1813 Pikes Peak Street, Erie, CO 80516
Local realty services provided by:ERA New Age
1813 Pikes Peak Street,Erie, CO 80516
$799,900
- 3 Beds
- 3 Baths
- 2,128 sq. ft.
- Single family
- Active
Listed by:judy pitt3033244747
Office:wk real estate
MLS#:IR1036989
Source:ML
Price summary
- Price:$799,900
- Price per sq. ft.:$375.89
About this home
Tree lined farm property with expansion possibilites. AG zoning with 1.1 acres. Loafing shed to shelter livestock. Dog kennel with access to the garage. Chickens love the open pasture. Property fenced completely. 20x12 hobby shop. Feel the breezes but not the sun as you enjoy the trellised deck, pation and private deck with mtn views. Play spaces galore. Single car garage for every toy you can imagine. Beautifully landscaped seasoned gardens with fruit trees galore. Grapes, plums, raspberries, strawberries, chokecherries. Irrigated garden awaits your planting. Little extras have a way of adding up to Big Value. Remodeled kitchen and baths. Banquet sized dining room. Steel siding construction. Easy access to I-25, Longmont, Boulder. No HOA. No Metro tax. Nature is your neighbor. Always wanted a pony and a place for entertaining. Bring your chickens, cows, even a llama! Room for family, friends and summer fun. Fruit will be ready for canning. You can stop looking at homes with no trees, no bushes or a play place. Its all right here.
Contact an agent
Home facts
- Year built:1978
- Listing ID #:IR1036989
Rooms and interior
- Bedrooms:3
- Total bathrooms:3
- Half bathrooms:1
- Living area:2,128 sq. ft.
Heating and cooling
- Cooling:Ceiling Fan(s), Central Air
- Heating:Forced Air
Structure and exterior
- Roof:Composition
- Year built:1978
- Building area:2,128 sq. ft.
- Lot area:1.11 Acres
Schools
- High school:Erie
- Middle school:Soaring Heights
- Elementary school:Soaring Heights
Utilities
- Water:Public
- Sewer:Septic Tank
Finances and disclosures
- Price:$799,900
- Price per sq. ft.:$375.89
- Tax amount:$3,271 (2024)
New listings near 1813 Pikes Peak Street
- New
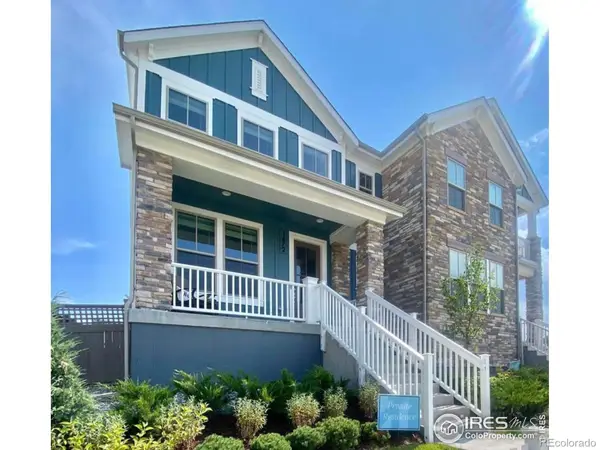 $585,000Active3 beds 3 baths2,350 sq. ft.
$585,000Active3 beds 3 baths2,350 sq. ft.1472 Peach Avenue, Erie, CO 80516
MLS# IR1045090Listed by: HAPPILY HAMMERED HOMES - New
 $1,100,000Active5 beds 5 baths5,302 sq. ft.
$1,100,000Active5 beds 5 baths5,302 sq. ft.823 Horizon Court, Erie, CO 80516
MLS# 6932775Listed by: EXP REALTY, LLC - New
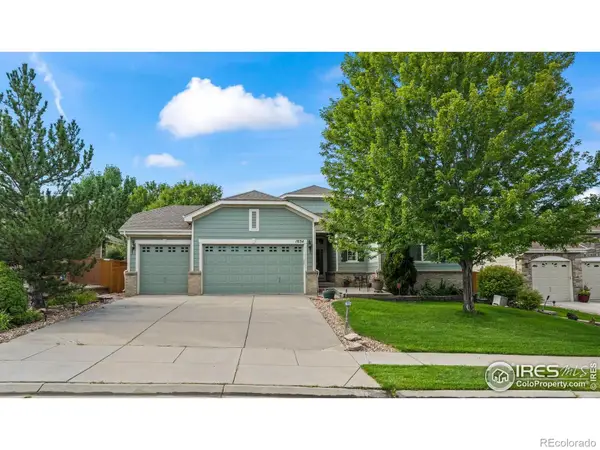 $675,000Active4 beds 3 baths3,986 sq. ft.
$675,000Active4 beds 3 baths3,986 sq. ft.1834 Pine Street, Erie, CO 80516
MLS# IR1045010Listed by: JEN REALTY - Open Sun, 11am to 2pmNew
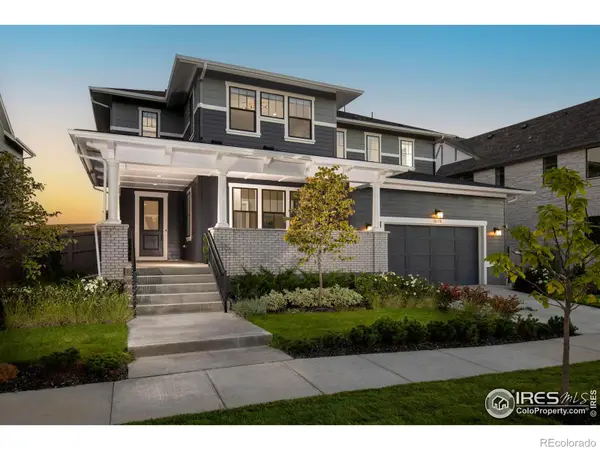 $1,500,000Active4 beds 5 baths4,877 sq. ft.
$1,500,000Active4 beds 5 baths4,877 sq. ft.1874 Hickory Avenue, Erie, CO 80516
MLS# IR1044997Listed by: COLDWELL BANKER REALTY-N METRO - New
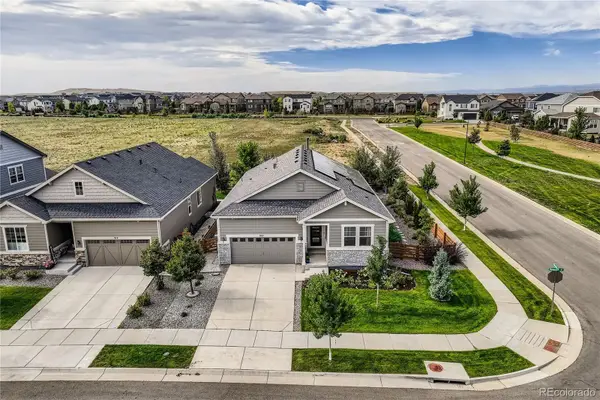 $800,000Active5 beds 3 baths3,943 sq. ft.
$800,000Active5 beds 3 baths3,943 sq. ft.902 Pinecliff Drive, Erie, CO 80516
MLS# 5442121Listed by: RE/MAX PROFESSIONALS - Open Sat, 2:30 to 4:30pmNew
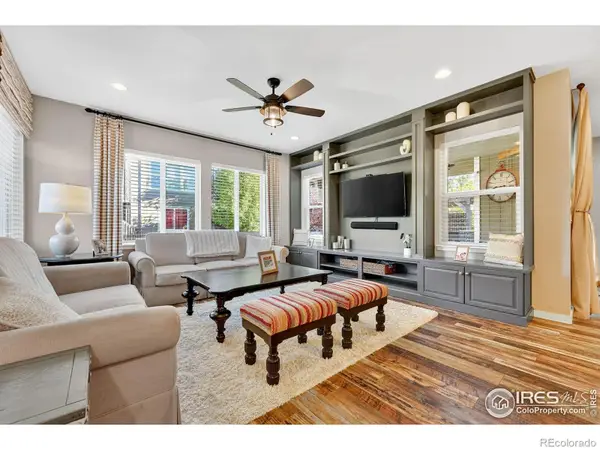 $740,000Active4 beds 4 baths3,418 sq. ft.
$740,000Active4 beds 4 baths3,418 sq. ft.61 Moonrise Court, Erie, CO 80516
MLS# IR1044987Listed by: LIVE WEST REALTY - New
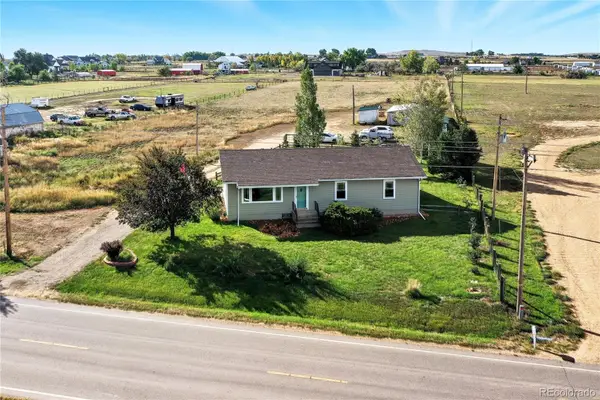 $925,000Active3 beds 2 baths2,600 sq. ft.
$925,000Active3 beds 2 baths2,600 sq. ft.2344 County Road 12, Erie, CO 80516
MLS# 1898512Listed by: MB NORTHOUSE REALTY INC - New
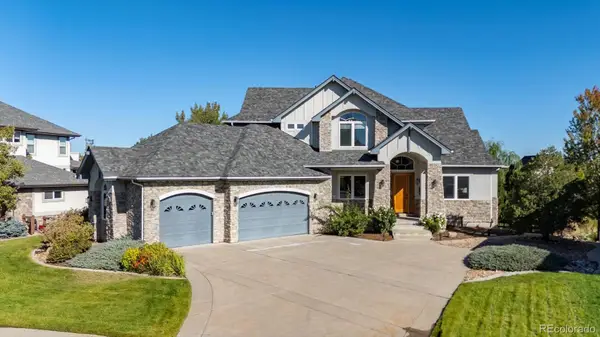 $1,200,000Active5 beds 5 baths5,854 sq. ft.
$1,200,000Active5 beds 5 baths5,854 sq. ft.1199 Links Court, Erie, CO 80516
MLS# 7021720Listed by: ENGEL & VOLKERS DENVER - Open Sat, 12am to 2pmNew
 $340,000Active2 beds 2 baths1,271 sq. ft.
$340,000Active2 beds 2 baths1,271 sq. ft.1450 Blue Sky Way #102, Erie, CO 80516
MLS# 2365723Listed by: REAL BROKER, LLC DBA REAL - New
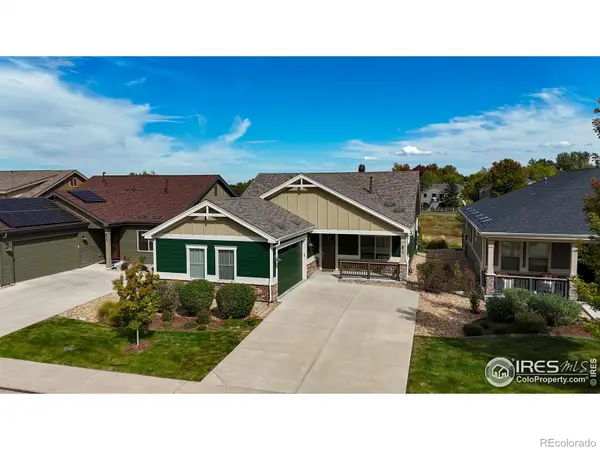 $725,000Active2 beds 2 baths1,604 sq. ft.
$725,000Active2 beds 2 baths1,604 sq. ft.671 Brennan Circle, Erie, CO 80516
MLS# IR1044929Listed by: RE/MAX OF BOULDER, INC
