1815 Willow Drive, Erie, CO 80516
Local realty services provided by:LUX Real Estate Company ERA Powered
Listed by: kris cerettokris@thecerettogroup.com,720-939-0558
Office: coldwell banker realty 56
MLS#:2061758
Source:ML
Price summary
- Price:$925,000
- Price per sq. ft.:$254.54
- Monthly HOA dues:$87
About this home
Gorgeous 4-bedroom, 4-bathroom Del Monaco floorplan with a finished walk out basement in the sought-after Westerly community. The main level features a private home office, wood floors, custom paint, 1/2 bathroom, a gourmet kitchen with premium finishes, stainless steel appliances and an oversized island that flows into the open living area featuring soaring ceilings and a cozy fireplace. Upstairs, you’ll find a versatile loft, convenient laundry room and two additional bedrooms along with the luxurious owner’s suite, which offers a spa-style bathroom with dual vanities walk-in shower and walk in closet. The finished walk-out basement provides even more living space, ideal for entertaining, guests, or a home gym and features the 4th bedroom with en-suite bathroom. Step outside to your backyard oasis featuring a low-maintenance yard complete with a fire pit, perfect for year-round enjoyment built in trampoline and turf. Over $70,000 in landscaping! “The Waypoint” amenity center offers something for everyone—whether you’re lounging by the resort-style pool, unwinding in the year-round hot tub, or getting in a workout at the expansive fitness facility. Gather with friends around one of the many fire pits, host a BBQ, or watch the big game on the large screen. For a quieter moment, enjoy a coffee by the fireplace while catching up with neighbors. Enjoy access to top-tier amenities, including a 63,000-square-foot community center, a 20,000-square-foot library, scenic trails, parks, and a vibrant mix of shops and restaurants.
Contact an agent
Home facts
- Year built:2023
- Listing ID #:2061758
Rooms and interior
- Bedrooms:4
- Total bathrooms:4
- Full bathrooms:1
- Half bathrooms:1
- Living area:3,634 sq. ft.
Heating and cooling
- Cooling:Central Air
- Heating:Forced Air
Structure and exterior
- Roof:Composition
- Year built:2023
- Building area:3,634 sq. ft.
- Lot area:0.13 Acres
Schools
- High school:Erie
- Middle school:Soaring Heights
- Elementary school:Soaring Heights
Utilities
- Water:Public
- Sewer:Public Sewer
Finances and disclosures
- Price:$925,000
- Price per sq. ft.:$254.54
- Tax amount:$10,185 (2025)
New listings near 1815 Willow Drive
- New
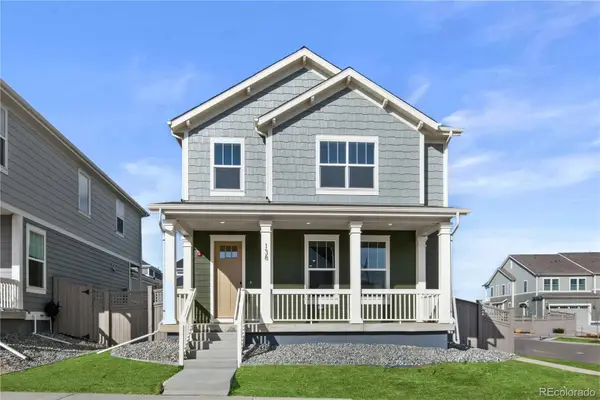 $675,112Active3 beds 3 baths1,929 sq. ft.
$675,112Active3 beds 3 baths1,929 sq. ft.1889 Chestnut Avenue, Erie, CO 80516
MLS# 8007467Listed by: KELLER WILLIAMS DTC - Coming Soon
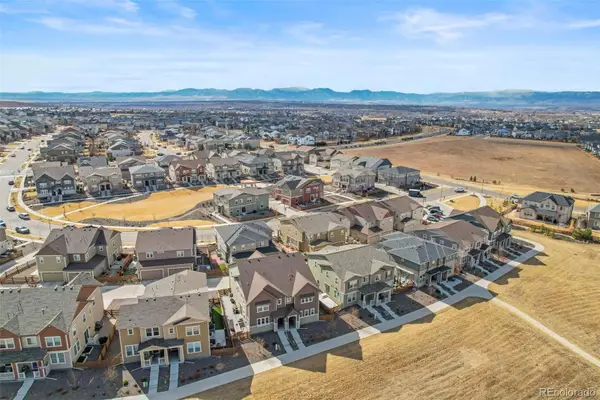 $620,000Coming Soon4 beds 4 baths
$620,000Coming Soon4 beds 4 baths361 Rodden Drive, Erie, CO 80516
MLS# 2389919Listed by: RHAE GROUP REALTY - New
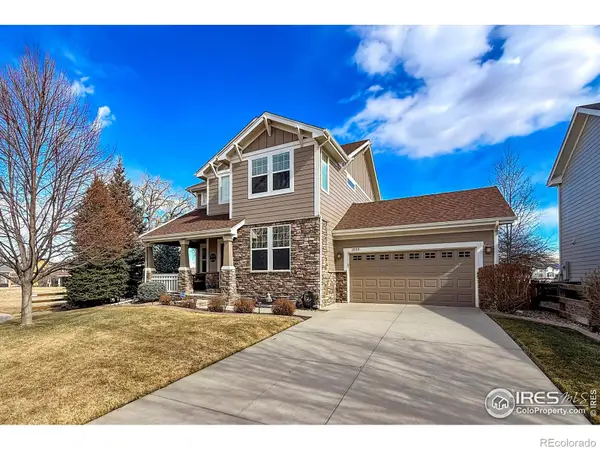 $835,000Active4 beds 4 baths3,556 sq. ft.
$835,000Active4 beds 4 baths3,556 sq. ft.1033 Zodo Avenue, Erie, CO 80516
MLS# IR1052149Listed by: STRUCTURE PROPERTY GROUP LLC - New
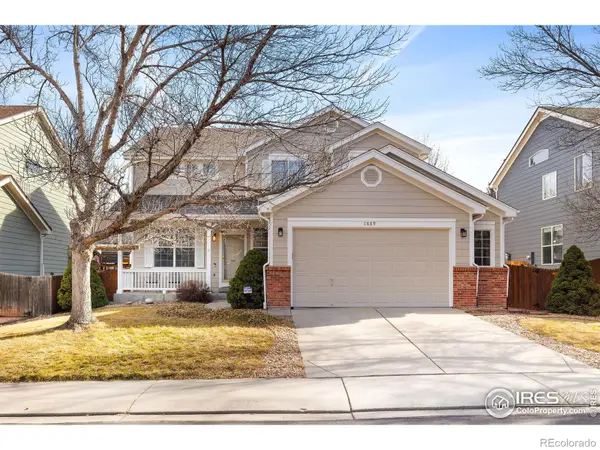 $935,000Active6 beds 4 baths4,156 sq. ft.
$935,000Active6 beds 4 baths4,156 sq. ft.1889 Hauck Street, Erie, CO 80516
MLS# IR1052070Listed by: COMPASS - BOULDER - New
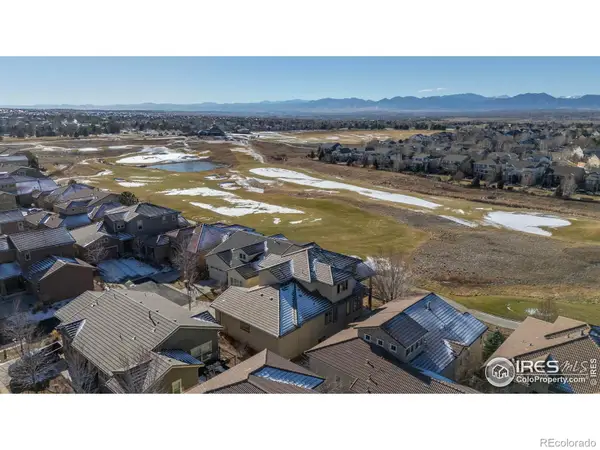 $1,125,000Active4 beds 4 baths4,857 sq. ft.
$1,125,000Active4 beds 4 baths4,857 sq. ft.2446 Reserve Street, Erie, CO 80516
MLS# IR1052064Listed by: JEN REALTY - New
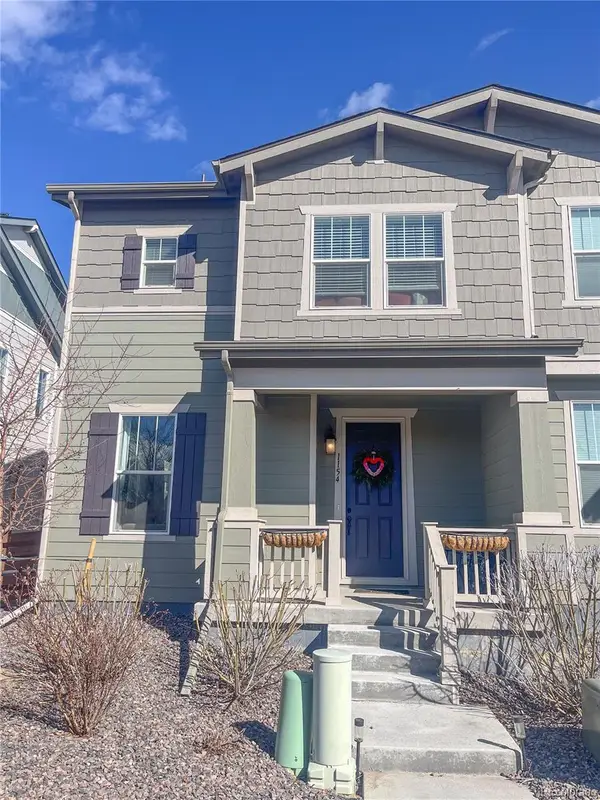 $525,000Active2 beds 3 baths1,598 sq. ft.
$525,000Active2 beds 3 baths1,598 sq. ft.1154 Anker Drive, Erie, CO 80516
MLS# 5013054Listed by: RE/MAX ELEVATE - Open Mon, 9am to 7pmNew
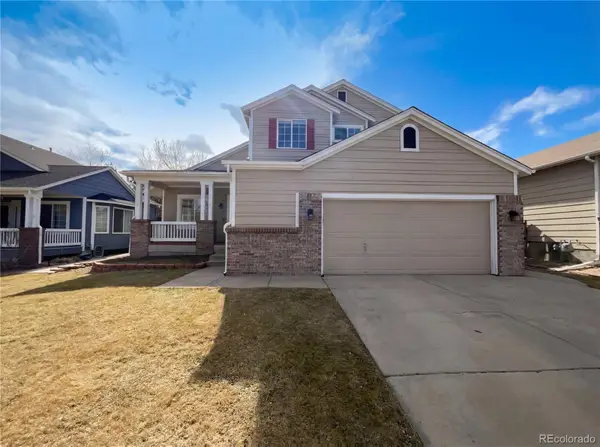 $664,000Active3 beds 3 baths3,170 sq. ft.
$664,000Active3 beds 3 baths3,170 sq. ft.1938 Gordon Court, Erie, CO 80516
MLS# 3782344Listed by: OPENDOOR BROKERAGE LLC - New
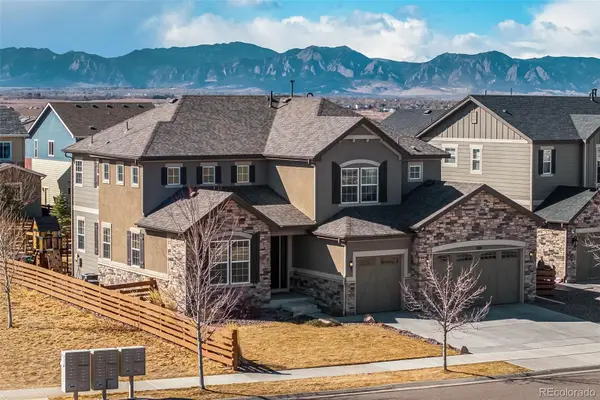 $1,075,000Active5 beds 5 baths4,919 sq. ft.
$1,075,000Active5 beds 5 baths4,919 sq. ft.204 Horizon Avenue, Erie, CO 80516
MLS# IR1052091Listed by: RE/MAX NORTHWEST - New
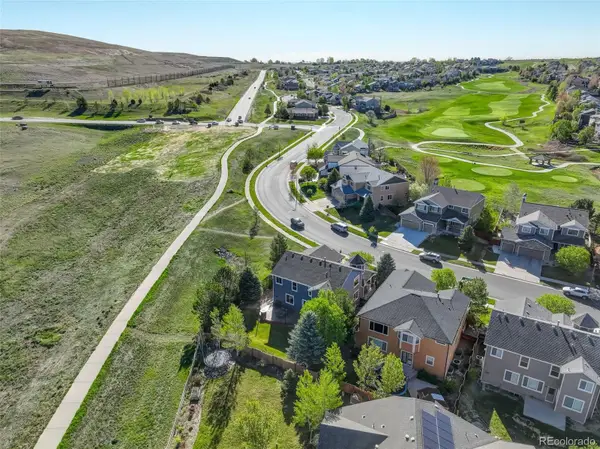 $828,600Active4 beds 3 baths3,695 sq. ft.
$828,600Active4 beds 3 baths3,695 sq. ft.1909 Alpine Drive, Erie, CO 80516
MLS# 6847291Listed by: COLDWELL BANKER REALTY 56 - New
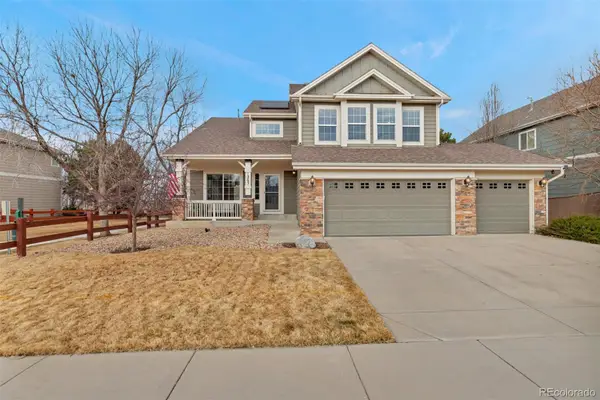 $699,000Active3 beds 3 baths2,976 sq. ft.
$699,000Active3 beds 3 baths2,976 sq. ft.1265 Mcgregor Circle, Erie, CO 80516
MLS# 7167303Listed by: COLDWELL BANKER REALTY - NOCO

