1817 Powell Street, Erie, CO 80516
Local realty services provided by:ERA Shields Real Estate
Listed by: gwenivere snyderG@GwenSnyderRealEstate.com,303-718-1085
Office: liv sotheby's international realty
MLS#:2667277
Source:ML
Price summary
- Price:$824,000
- Price per sq. ft.:$218.92
- Monthly HOA dues:$76.75
About this home
This fully updated south-facing home in Arapahoe Ridge blends modern elegance with timeless comfort. Highlights include new interior paint, new light fixtures and hardware, refinished floors, new carpet, new bathroom tile, an updated kitchen with a new stovetop, all-new baseboards, freshly painted interior stair railing, and a newly weatherproof-painted stairs, and railing on deck.
The main floor features a luxurious primary suite with a soaking tub, walk-in shower, dual sinks, a sitting room with a closet, and a separate walk-in closet. A guest room and a 3/4 bathroom with a tub provide ideal functionality. The kitchen offers stainless steel appliances and a breakfast nook near the deck, opening to the living room with an electric fireplace and a formal dining room. Plantation shutters throughout add a polished finish. The newly finished walkout basement includes one bedroom with a walk-in closet, a second bedroom, an updated 3/4 bathroom with a steam shower, a new bar space, a large storage room, and built-in shelving. Across the street, enjoy a park with a pool, tennis courts, beach volleyball, baseball fields, and a playground. Sprinkler system already blown out.
Contact an agent
Home facts
- Year built:1998
- Listing ID #:2667277
Rooms and interior
- Bedrooms:4
- Total bathrooms:3
- Full bathrooms:2
- Living area:3,764 sq. ft.
Heating and cooling
- Cooling:Central Air
- Heating:Forced Air
Structure and exterior
- Roof:Composition
- Year built:1998
- Building area:3,764 sq. ft.
- Lot area:0.18 Acres
Schools
- High school:Centaurus
- Middle school:Meadowlark
- Elementary school:Meadowlark
Utilities
- Water:Public
- Sewer:Public Sewer
Finances and disclosures
- Price:$824,000
- Price per sq. ft.:$218.92
- Tax amount:$4,120 (2024)
New listings near 1817 Powell Street
- New
 $1,000,000Active5 beds 5 baths5,390 sq. ft.
$1,000,000Active5 beds 5 baths5,390 sq. ft.890 Meadowlark Drive, Erie, CO 80516
MLS# 7259976Listed by: BERKSHIRE HATHAWAY HOMESERVICES COLORADO REAL ESTATE, LLC ERIE - Open Sat, 12 to 2pmNew
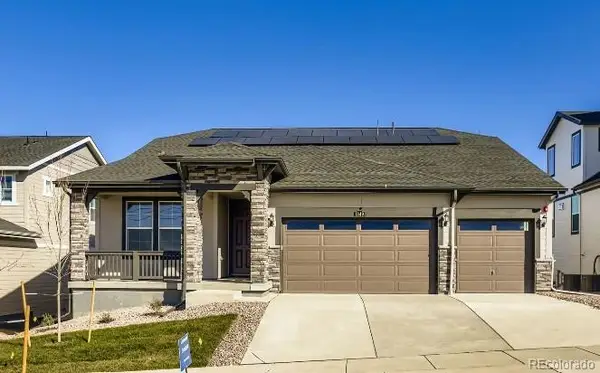 $899,350Active3 beds 3 baths4,350 sq. ft.
$899,350Active3 beds 3 baths4,350 sq. ft.1349 Morning Side Drive, Erie, CO 80516
MLS# 4578207Listed by: COLDWELL BANKER REALTY 56 - Coming Soon
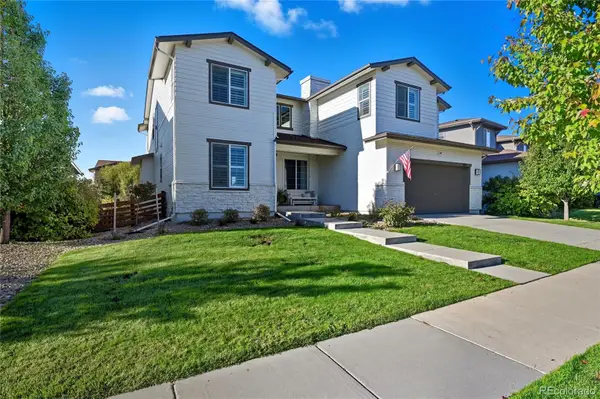 $995,000Coming Soon4 beds 5 baths
$995,000Coming Soon4 beds 5 baths377 Polaris Circle, Erie, CO 80516
MLS# 5038631Listed by: MADISON & COMPANY PROPERTIES - Coming SoonOpen Fri, 3 to 5pm
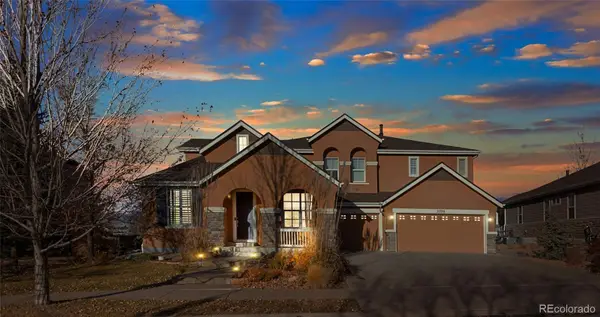 $1,050,000Coming Soon4 beds 4 baths
$1,050,000Coming Soon4 beds 4 baths2778 Ironwood Circle, Erie, CO 80516
MLS# 5582973Listed by: COMPASS - DENVER - Coming Soon
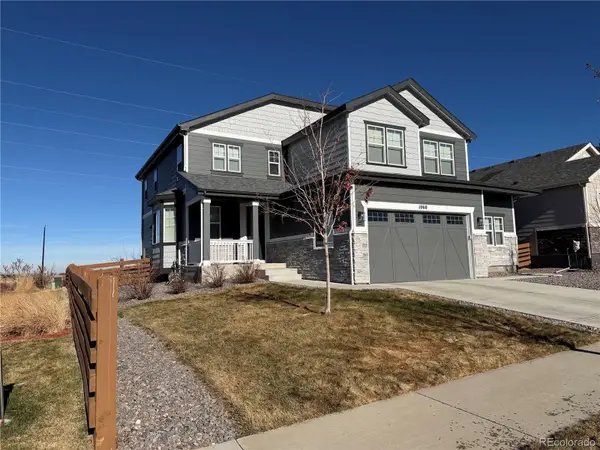 $950,000Coming Soon6 beds 4 baths
$950,000Coming Soon6 beds 4 baths1060 Ascent Trail Circle, Erie, CO 80516
MLS# 9208156Listed by: FORTERA REALTY - Open Sun, 12 to 3pmNew
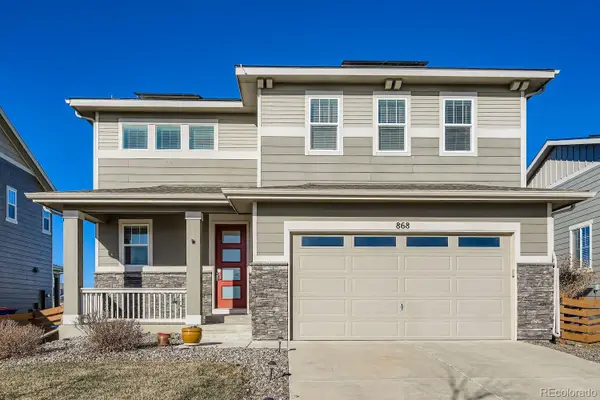 $639,999Active3 beds 3 baths1,908 sq. ft.
$639,999Active3 beds 3 baths1,908 sq. ft.868 Audubon Peak Drive, Erie, CO 80516
MLS# 1646968Listed by: HQ HOMES - New
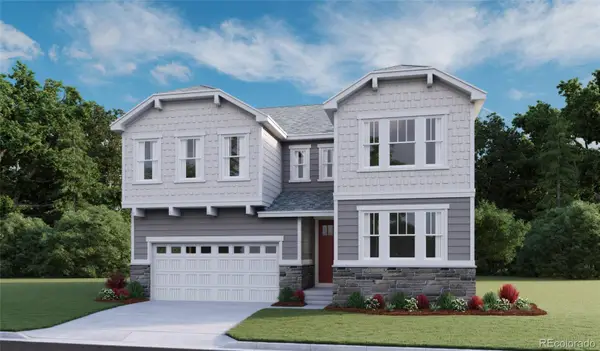 $874,950Active4 beds 4 baths4,281 sq. ft.
$874,950Active4 beds 4 baths4,281 sq. ft.1252 Summit Rise Drive, Erie, CO 80516
MLS# 3504488Listed by: RICHMOND REALTY INC - Open Sun, 12 to 2:09pmNew
 $695,000Active5 beds 3 baths2,518 sq. ft.
$695,000Active5 beds 3 baths2,518 sq. ft.179 Yellowfield Way, Erie, CO 80516
MLS# IR1048735Listed by: RE/MAX ELEVATE - New
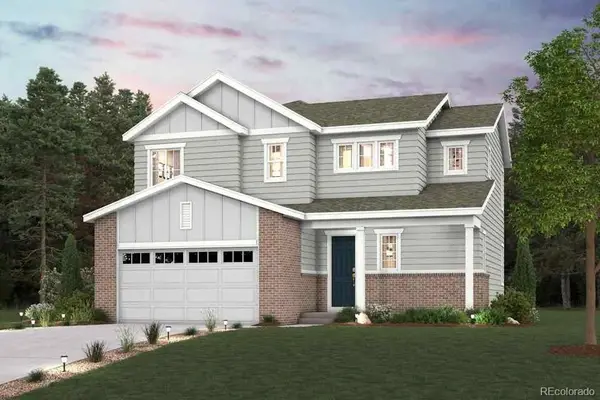 $811,010Active3 beds 3 baths3,105 sq. ft.
$811,010Active3 beds 3 baths3,105 sq. ft.1422 Loraine Circle S, Erie, CO 80026
MLS# 9720572Listed by: LANDMARK RESIDENTIAL BROKERAGE - Open Sat, 10am to 2pm
 $665,000Active3 beds 6 baths2,868 sq. ft.
$665,000Active3 beds 6 baths2,868 sq. ft.1478 Peach Avenue, Erie, CO 80516
MLS# IR1048675Listed by: EXP REALTY LLC
