1846 Chestnut Avenue, Erie, CO 80516
Local realty services provided by:RONIN Real Estate Professionals ERA Powered
1846 Chestnut Avenue,Erie, CO 80516
$1,269,900
- 3 Beds
- 4 Baths
- 4,569 sq. ft.
- Single family
- Pending
Listed by: jesus orozcoJOJ@McStain.com,303-570-8561
Office: jesus orozco jr
MLS#:7061060
Source:ML
Price summary
- Price:$1,269,900
- Price per sq. ft.:$277.94
- Monthly HOA dues:$87
About this home
The greatest meets greatness across every meticulously planned square inch of this highly efficient, comfortable yet spacious, new home. Beauty on the outside and brains on the inside. These two stories rise to meet (and exceed) standards of home efficiency, sustainability, health, and (your) expectations. This home is 3,179 sq. ft. finished above ground + 1,390 unfinished sq. ft. in the full basement on a 6,995 square foot, fully landscaped lot. It includes 3 bedrooms plus a main floor office and family control center, 3.5 bathrooms and a 3-car garage with an overhead door at the rear for outdoor entertaining. Designer finishes include engineered hardwood flooring, custom made Tharp cabinetry with soft-close doors and drawers throughout the home, quartz countertops, rain shower head in primary bath, metal interior railing and premium Jenn-Air appliances. Features our Industrial Modern Design Suite. Finished in our Tudor Elevation. All in pricing!
Contact an agent
Home facts
- Year built:2024
- Listing ID #:7061060
Rooms and interior
- Bedrooms:3
- Total bathrooms:4
- Full bathrooms:2
- Half bathrooms:1
- Living area:4,569 sq. ft.
Heating and cooling
- Cooling:Central Air
- Heating:Forced Air, Natural Gas
Structure and exterior
- Roof:Shingle
- Year built:2024
- Building area:4,569 sq. ft.
- Lot area:0.16 Acres
Schools
- High school:Erie
- Middle school:Soaring Heights
- Elementary school:Highlands
Utilities
- Water:Public
- Sewer:Public Sewer
Finances and disclosures
- Price:$1,269,900
- Price per sq. ft.:$277.94
- Tax amount:$11,949 (2024)
New listings near 1846 Chestnut Avenue
- New
 $995,000Active5 beds 5 baths5,390 sq. ft.
$995,000Active5 beds 5 baths5,390 sq. ft.890 Meadowlark Drive, Erie, CO 80516
MLS# 7259976Listed by: BERKSHIRE HATHAWAY HOMESERVICES COLORADO REAL ESTATE, LLC ERIE - Open Sat, 12 to 2pmNew
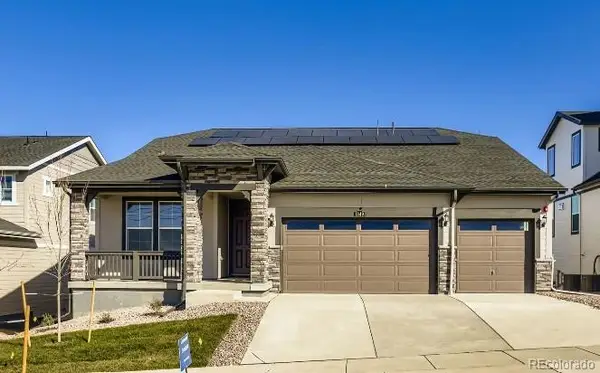 $899,350Active3 beds 3 baths4,350 sq. ft.
$899,350Active3 beds 3 baths4,350 sq. ft.1349 Morning Side Drive, Erie, CO 80516
MLS# 4578207Listed by: COLDWELL BANKER REALTY 56 - Coming Soon
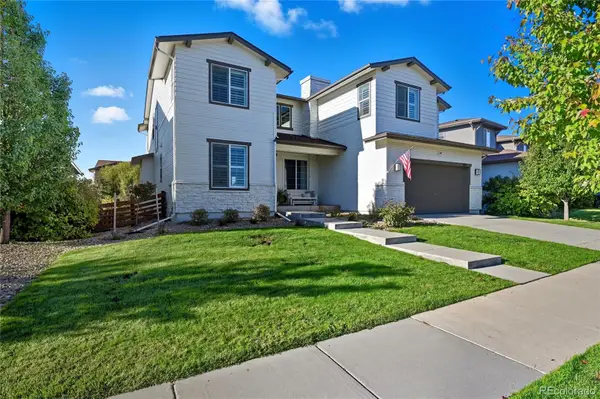 $995,000Coming Soon4 beds 5 baths
$995,000Coming Soon4 beds 5 baths377 Polaris Circle, Erie, CO 80516
MLS# 5038631Listed by: MADISON & COMPANY PROPERTIES - Coming SoonOpen Fri, 3 to 5pm
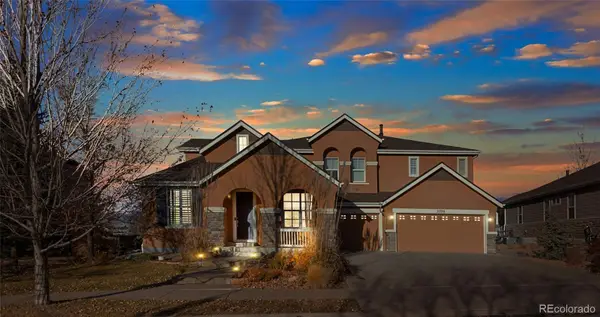 $1,050,000Coming Soon4 beds 4 baths
$1,050,000Coming Soon4 beds 4 baths2778 Ironwood Circle, Erie, CO 80516
MLS# 5582973Listed by: COMPASS - DENVER - Coming Soon
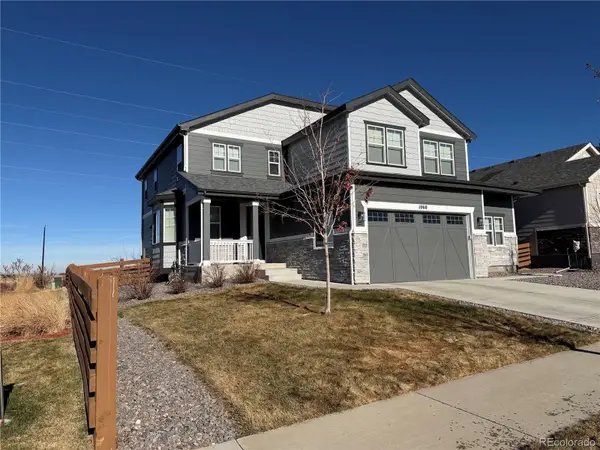 $950,000Coming Soon6 beds 4 baths
$950,000Coming Soon6 beds 4 baths1060 Ascent Trail Circle, Erie, CO 80516
MLS# 9208156Listed by: FORTERA REALTY - Open Sun, 12 to 3pmNew
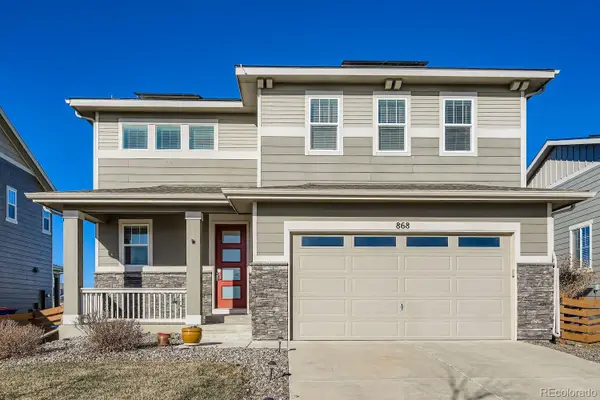 $639,999Active3 beds 3 baths1,908 sq. ft.
$639,999Active3 beds 3 baths1,908 sq. ft.868 Audubon Peak Drive, Erie, CO 80516
MLS# 1646968Listed by: HQ HOMES - New
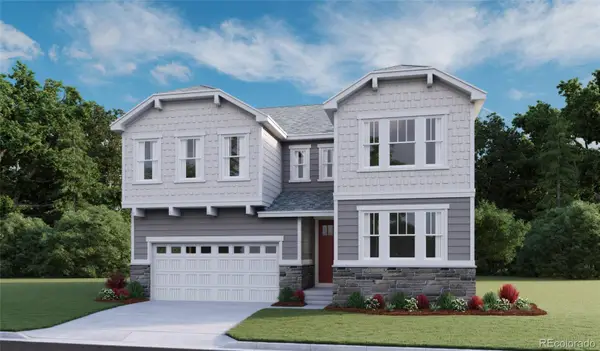 $874,950Active4 beds 4 baths4,281 sq. ft.
$874,950Active4 beds 4 baths4,281 sq. ft.1252 Summit Rise Drive, Erie, CO 80516
MLS# 3504488Listed by: RICHMOND REALTY INC - Open Sun, 12 to 2:09pmNew
 $695,000Active5 beds 3 baths2,518 sq. ft.
$695,000Active5 beds 3 baths2,518 sq. ft.179 Yellowfield Way, Erie, CO 80516
MLS# IR1048735Listed by: RE/MAX ELEVATE - New
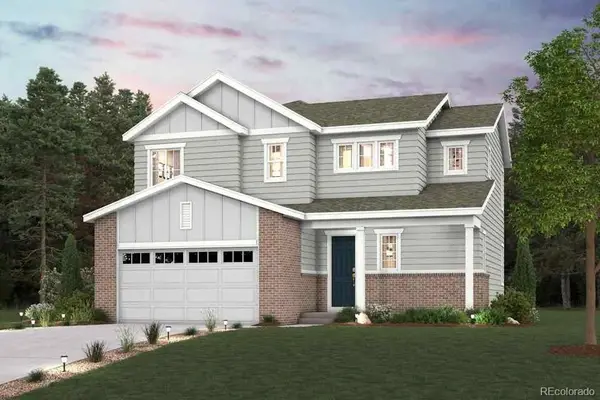 $811,010Active3 beds 3 baths3,105 sq. ft.
$811,010Active3 beds 3 baths3,105 sq. ft.1422 Loraine Circle S, Erie, CO 80026
MLS# 9720572Listed by: LANDMARK RESIDENTIAL BROKERAGE - Open Sat, 10am to 2pm
 $665,000Active3 beds 6 baths2,868 sq. ft.
$665,000Active3 beds 6 baths2,868 sq. ft.1478 Peach Avenue, Erie, CO 80516
MLS# IR1048675Listed by: EXP REALTY LLC
