1862 Hickory Avenue, Erie, CO 80516
Local realty services provided by:ERA New Age
1862 Hickory Avenue,Erie, CO 80516
$1,495,900
- 4 Beds
- 5 Baths
- 3,650 sq. ft.
- Single family
- Pending
Listed by: jesus orozcoJOJ@McStain.com,303-570-8561
Office: jesus orozco jr
MLS#:7515679
Source:ML
Price summary
- Price:$1,495,900
- Price per sq. ft.:$409.84
- Monthly HOA dues:$87
About this home
Discover this splendid, energy-efficient gem that seamlessly blends modern elegance with timeless charm! Located in the desirable Westerly Community, this home impresses at every turn with high-end finishes, designed for today's lifestyle. You'll love the White Oak hardwood flooring, vaulted and volume ceilings, stylish lighting, and abundant natural light, creating a warm and sophisticated ambiance throughout. The large dining room boasts soaring ceilings and sliding glass door that connect effortlessly to the back patio. Entertain with ease in the captivating great room, highlighted by a wall-mounted fireplace and generous space for gatherings. Gourmet kitchen is a chef's dream, featuring a plethora of cabinets & cupboards, subway tile backsplash, a prep island with a breakfast bar, quartz counters, and top-of-the-line stainless steel appliances such as an electric cooktop and a wall-mounted oven / microwave combo. Enjoy the flexibility of a versatile loft, perfect for an office, lounge zone, or reading nook. The owner's retreat offers a luxurious escape, complete with plush carpet, two walk-in closets, and a spa-like ensuite comprised of two vanities, a soaking tub, and an enclosed glass shower. Spacious full basement includes. The serene backyard provides a covered patio where you can spend quiet moments. Don't miss the chance to own this exceptional beauty!
Contact an agent
Home facts
- Year built:2025
- Listing ID #:7515679
Rooms and interior
- Bedrooms:4
- Total bathrooms:5
- Full bathrooms:2
- Half bathrooms:1
- Living area:3,650 sq. ft.
Heating and cooling
- Cooling:Central Air
- Heating:Forced Air, Natural Gas
Structure and exterior
- Roof:Shingle
- Year built:2025
- Building area:3,650 sq. ft.
- Lot area:0.17 Acres
Schools
- High school:Erie
- Middle school:Soaring Heights
- Elementary school:Highlands
Utilities
- Water:Public
- Sewer:Public Sewer
Finances and disclosures
- Price:$1,495,900
- Price per sq. ft.:$409.84
- Tax amount:$1,682 (2024)
New listings near 1862 Hickory Avenue
- New
 $995,000Active5 beds 5 baths5,390 sq. ft.
$995,000Active5 beds 5 baths5,390 sq. ft.890 Meadowlark Drive, Erie, CO 80516
MLS# 7259976Listed by: BERKSHIRE HATHAWAY HOMESERVICES COLORADO REAL ESTATE, LLC ERIE - Open Sat, 12 to 2pmNew
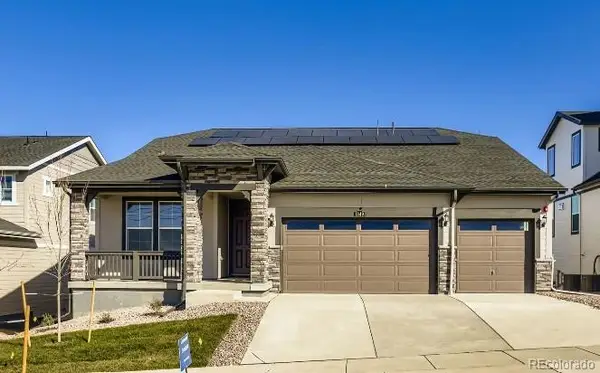 $899,350Active3 beds 3 baths4,350 sq. ft.
$899,350Active3 beds 3 baths4,350 sq. ft.1349 Morning Side Drive, Erie, CO 80516
MLS# 4578207Listed by: COLDWELL BANKER REALTY 56 - Coming Soon
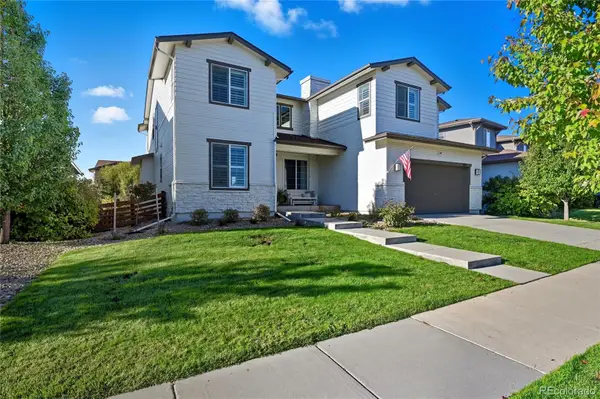 $995,000Coming Soon4 beds 5 baths
$995,000Coming Soon4 beds 5 baths377 Polaris Circle, Erie, CO 80516
MLS# 5038631Listed by: MADISON & COMPANY PROPERTIES - Coming SoonOpen Fri, 3 to 5pm
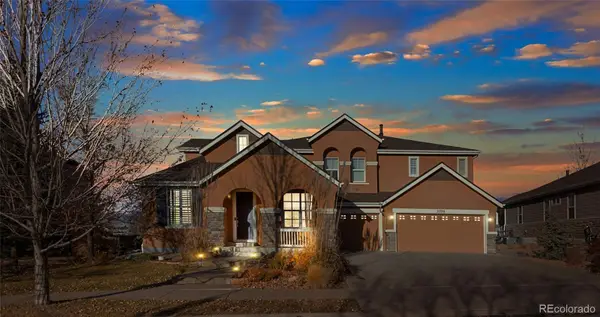 $1,050,000Coming Soon4 beds 4 baths
$1,050,000Coming Soon4 beds 4 baths2778 Ironwood Circle, Erie, CO 80516
MLS# 5582973Listed by: COMPASS - DENVER - Coming Soon
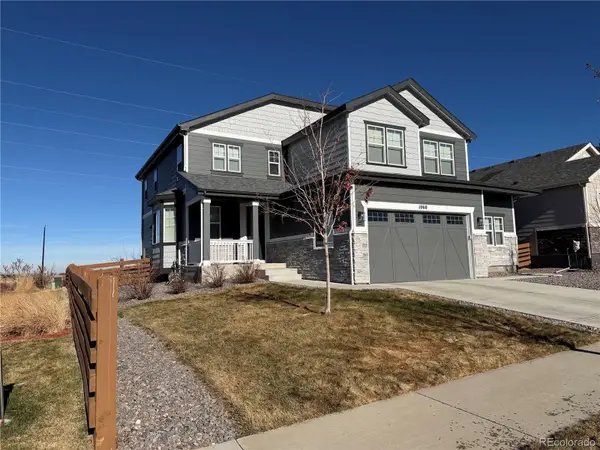 $950,000Coming Soon6 beds 4 baths
$950,000Coming Soon6 beds 4 baths1060 Ascent Trail Circle, Erie, CO 80516
MLS# 9208156Listed by: FORTERA REALTY - Open Sun, 12 to 3pmNew
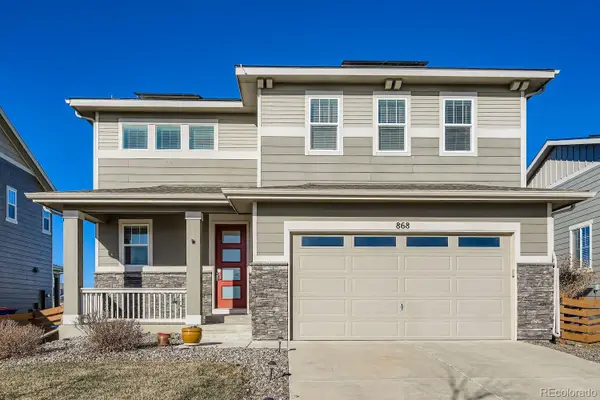 $639,999Active3 beds 3 baths1,908 sq. ft.
$639,999Active3 beds 3 baths1,908 sq. ft.868 Audubon Peak Drive, Erie, CO 80516
MLS# 1646968Listed by: HQ HOMES - New
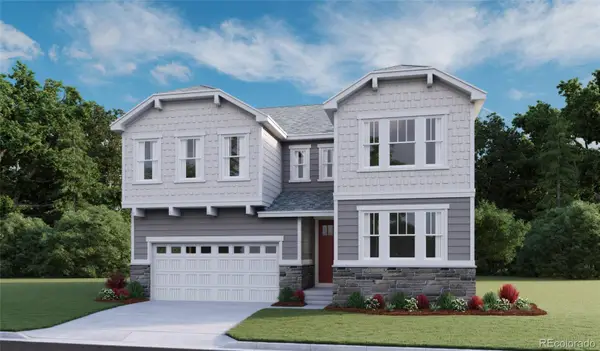 $874,950Active4 beds 4 baths4,281 sq. ft.
$874,950Active4 beds 4 baths4,281 sq. ft.1252 Summit Rise Drive, Erie, CO 80516
MLS# 3504488Listed by: RICHMOND REALTY INC - Open Sun, 12 to 2:09pmNew
 $695,000Active5 beds 3 baths2,518 sq. ft.
$695,000Active5 beds 3 baths2,518 sq. ft.179 Yellowfield Way, Erie, CO 80516
MLS# IR1048735Listed by: RE/MAX ELEVATE - New
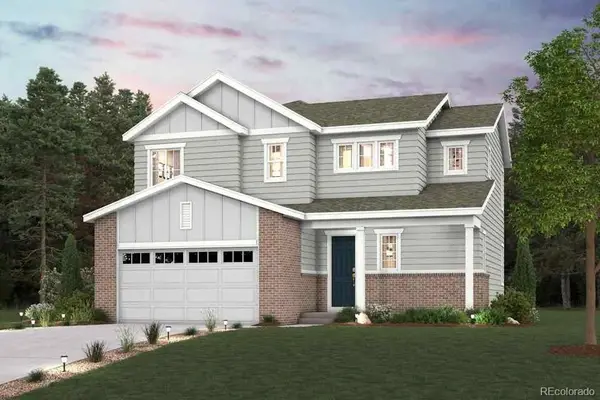 $811,010Active3 beds 3 baths3,105 sq. ft.
$811,010Active3 beds 3 baths3,105 sq. ft.1422 Loraine Circle S, Erie, CO 80026
MLS# 9720572Listed by: LANDMARK RESIDENTIAL BROKERAGE - Open Sat, 10am to 2pm
 $665,000Active3 beds 6 baths2,868 sq. ft.
$665,000Active3 beds 6 baths2,868 sq. ft.1478 Peach Avenue, Erie, CO 80516
MLS# IR1048675Listed by: EXP REALTY LLC
