Local realty services provided by:ERA Shields Real Estate
Listed by: renee o'learrenee.olear@compass.com,303-827-8315
Office: compass - denver
MLS#:3055641
Source:ML
Price summary
- Price:$965,000
- Price per sq. ft.:$185.72
- Monthly HOA dues:$95
About this home
Don't miss the opportunity to own your energy-efficient RANCH dream home at this fantastic price in Boulder Valley school district! This home is located in the newer section of Rex Ranch with the largest lots and best builder upgrades. You'll love the rare FOUR-CAR garage and will never be short on storage again for your beloved tools, toys, or holiday decor. Recently built in 2020, this home has it all - a spacious open floor plan with soaring 13-ft ceilings, oversized rooms, gorgeous modern finishes, and a premium location. You'll love the open concept flow between the living spaces and the outdoors as you open your wall-sized patio door to your private covered patio. The SMART features in this home are extraordinary! From the numerous app-controlled features to the energy bill credits, you'll appreciate all the upgraded modern conveniences. The gorgeous chef's kitchen is built for entertaining, complete with an extra-long island to seat six, quartz countertops, gas cooktop, double oven, spacious pantry, and newer appliances. The spacious primary suite is pure luxury, featuring a custom barn door, dreamy, gigantic walk-in closet, and a breathtaking extra-large shower in the ensuite bathroom. There are 3 additional main-level bedrooms, one currently used as an office space. Off the garage, a built-in mudroom with extra storage closet, custom mini-bar, and new wine cooler keeps things organized & stylish. Need more space? The 2600 sq ft unfinished basement spans the entire footprint of the home, offering endless potential. The backyard is beautifully landscaped and extends around the side for extra space. You'll love living on a coveted corner lot for added privacy. Just one block down you'll find a playground & tennis courts. Stunning mountain views from all around the neighborhood are sure to impress. Only 6 min to shopping & Starbucks, 4 min to Meadowlark K-8, and under 10 min to both downtown Lafayette AND downtown Erie! This location is simply perfect.
Contact an agent
Home facts
- Year built:2020
- Listing ID #:3055641
Rooms and interior
- Bedrooms:4
- Total bathrooms:3
- Full bathrooms:2
- Half bathrooms:1
- Living area:5,196 sq. ft.
Heating and cooling
- Cooling:Central Air
- Heating:Forced Air
Structure and exterior
- Roof:Composition
- Year built:2020
- Building area:5,196 sq. ft.
- Lot area:0.23 Acres
Schools
- High school:Centaurus
- Middle school:Meadowlark
- Elementary school:Meadowlark
Utilities
- Sewer:Public Sewer
Finances and disclosures
- Price:$965,000
- Price per sq. ft.:$185.72
- Tax amount:$8,314 (2024)
New listings near 1920 Marfell Street
- Open Sat, 11am to 1pmNew
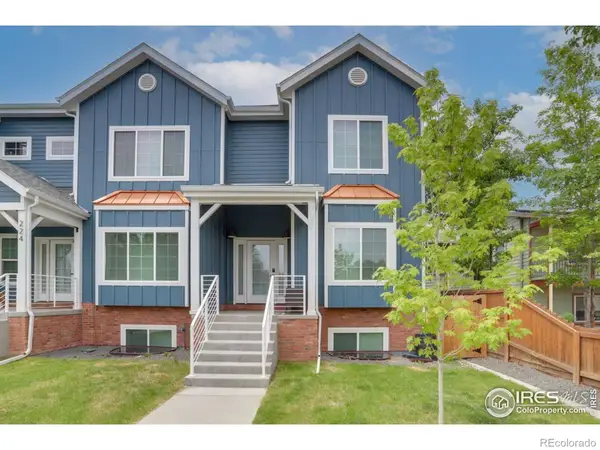 $925,000Active5 beds 4 baths3,348 sq. ft.
$925,000Active5 beds 4 baths3,348 sq. ft.228 Briggs Street, Erie, CO 80516
MLS# IR1050582Listed by: LIV SOTHEBY'S INTL REALTY - New
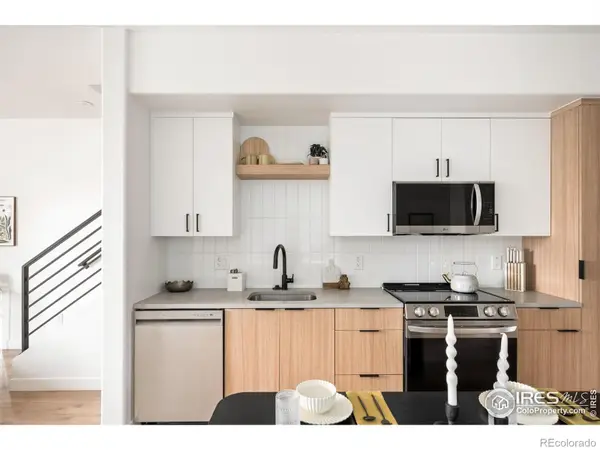 $375,000Active3 beds 3 baths1,142 sq. ft.
$375,000Active3 beds 3 baths1,142 sq. ft.751 Turner Street, Erie, CO 80516
MLS# IR1050549Listed by: FIRST SUMMIT REALTY - Open Sat, 10am to 12pmNew
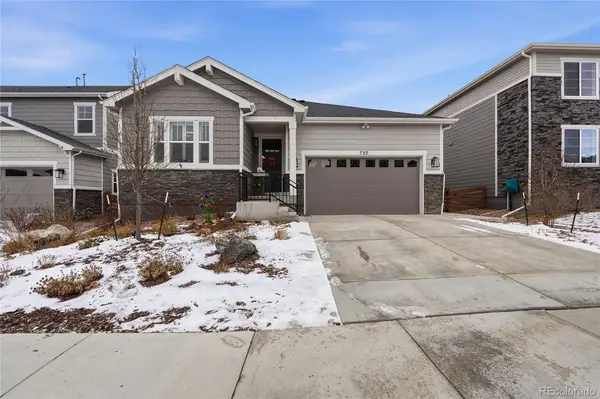 $779,000Active5 beds 3 baths3,932 sq. ft.
$779,000Active5 beds 3 baths3,932 sq. ft.732 Boulder Peak Avenue, Erie, CO 80516
MLS# 3122320Listed by: LEFT HAND HOMES LLC - New
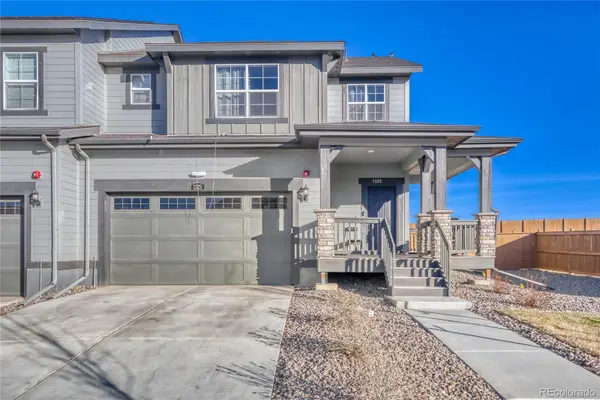 $595,000Active3 beds 3 baths2,625 sq. ft.
$595,000Active3 beds 3 baths2,625 sq. ft.1325 Sunrise Drive, Erie, CO 80516
MLS# 8625108Listed by: KELLER WILLIAMS TRILOGY - Open Sun, 10am to 1pmNew
 $1,048,000Active4 beds 5 baths4,444 sq. ft.
$1,048,000Active4 beds 5 baths4,444 sq. ft.1589 Chestnut Avenue, Erie, CO 80516
MLS# 7327929Listed by: BERKSHIRE HATHAWAY HOMESERVICES COLORADO REAL ESTATE, LLC ERIE - Open Sat, 11am to 2pmNew
 $719,000Active4 beds 4 baths2,788 sq. ft.
$719,000Active4 beds 4 baths2,788 sq. ft.333 Sanders Circle, Erie, CO 80516
MLS# IR1050393Listed by: WK REAL ESTATE - Open Sat, 12 to 2pmNew
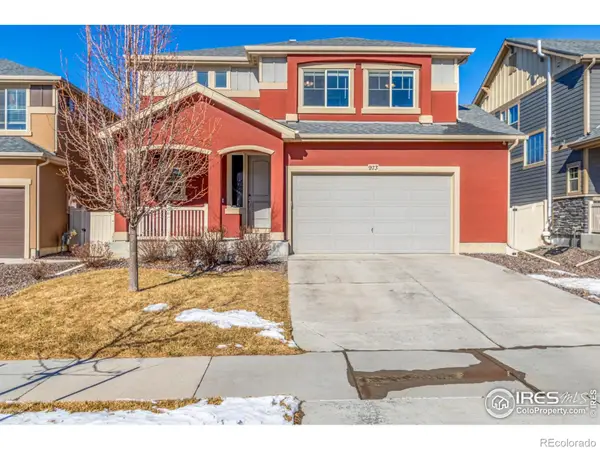 $718,000Active4 beds 4 baths2,835 sq. ft.
$718,000Active4 beds 4 baths2,835 sq. ft.973 Auburn Drive, Erie, CO 80516
MLS# IR1050399Listed by: COLDWELL BANKER REALTY-N METRO - Open Sat, 12 to 2pmNew
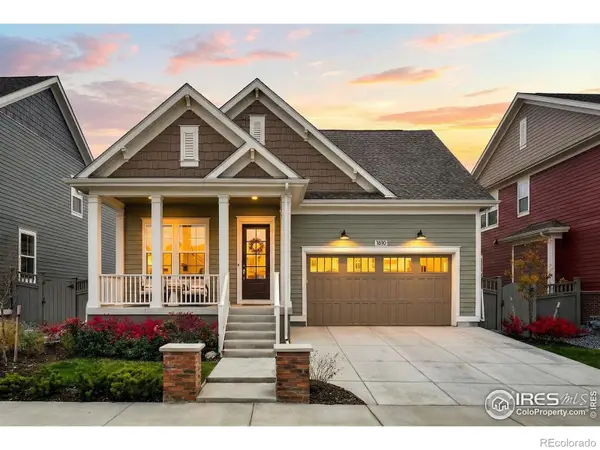 $870,000Active3 beds 3 baths3,970 sq. ft.
$870,000Active3 beds 3 baths3,970 sq. ft.1810 Willow Drive, Erie, CO 80516
MLS# IR1050382Listed by: COMPASS-DENVER - Open Sat, 12 to 3pmNew
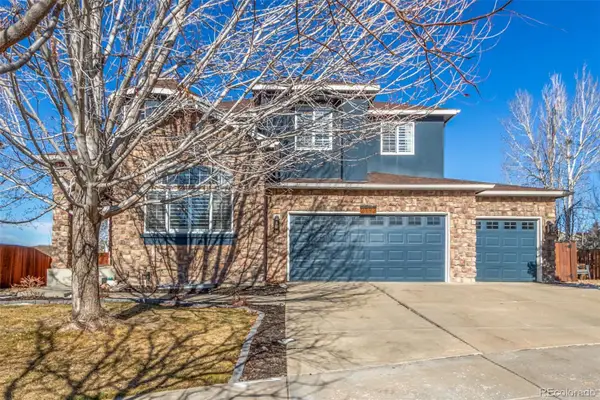 $910,000Active6 beds 4 baths3,972 sq. ft.
$910,000Active6 beds 4 baths3,972 sq. ft.2193 Pinon Drive, Erie, CO 80516
MLS# 6816113Listed by: COLDWELL BANKER REALTY 56 - New
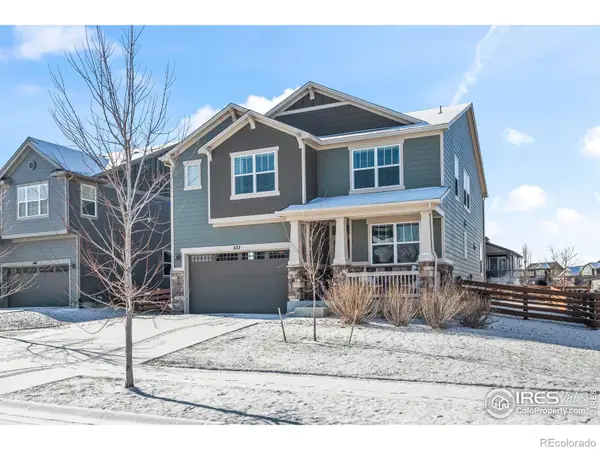 $775,000Active5 beds 4 baths3,764 sq. ft.
$775,000Active5 beds 4 baths3,764 sq. ft.652 Pinecliff Drive, Erie, CO 80516
MLS# IR1050371Listed by: JEN REALTY

