2131 Driver Lane, Erie, CO 80516
Local realty services provided by:RONIN Real Estate Professionals ERA Powered
Upcoming open houses
- Sat, Feb 2801:00 pm - 03:00 pm
- Sun, Mar 0102:00 pm - 04:00 pm
Listed by: rebecca buttrellRebecca.Buttrell@CBRealty.com
Office: coldwell banker realty 56
MLS#:9763573
Source:ML
Price summary
- Price:$1,700,000
- Price per sq. ft.:$254.45
- Monthly HOA dues:$85
About this home
Welcome to 2131 Drive Lane, a masterfully crafted custom ranch home nestled within the exclusive Enclave at Vista Ridge.
Perched on the 4th tee box of the Colorado National Golf Course, this residence was thoughtfully designed to capture panoramic views in every direction—from tranquil horse ranches and pristine fairways to breathtaking, unobstructed mountain vistas.
Step into a grand, sun-drenched living room where expansive windows invite the outdoors in, setting a dramatic backdrop to the refined interiors. A dual-sided fireplace anchors both the elegant living space and the warm, inviting family room—perfectly adjoining the chef’s kitchen, which features a generous center island, charming breakfast nook, and a spacious walk-in pantry.
The luxurious primary suite is a true retreat, complete with its own fireplace, an intimate reading nook, and a lavish 5-piece bath boasting dual vanities, a jetted soaking tub, and two walk-in closets. A second main-level bedroom—ideal as a guest room or office—offers serene mountain views and opens onto a private front patio. The expansive, walk-out basement is ideal for multi-generational living, with a stylish kitchenette, three additional bedrooms and three bathrooms. A flexible bonus space offers endless possibilities for a gym, studio, or additional office. Enjoy seamless indoor-outdoor living with two covered patios that invite alfresco dining and sunset lounging. Don't miss the vintage golf cart, included with the property! Located in the vibrant Vista Ridge community, you'll have access to premier amenities including a pool, clubhouse, scenic trails, and lush parks.
Contact an agent
Home facts
- Year built:2009
- Listing ID #:9763573
Rooms and interior
- Bedrooms:5
- Total bathrooms:5
- Full bathrooms:3
- Half bathrooms:1
- Living area:6,681 sq. ft.
Heating and cooling
- Cooling:Central Air
- Heating:Forced Air
Structure and exterior
- Roof:Composition
- Year built:2009
- Building area:6,681 sq. ft.
- Lot area:0.32 Acres
Schools
- High school:Erie
- Middle school:Erie
- Elementary school:Black Rock
Utilities
- Water:Public
- Sewer:Public Sewer
Finances and disclosures
- Price:$1,700,000
- Price per sq. ft.:$254.45
- Tax amount:$18,774 (2024)
New listings near 2131 Driver Lane
- Coming Soon
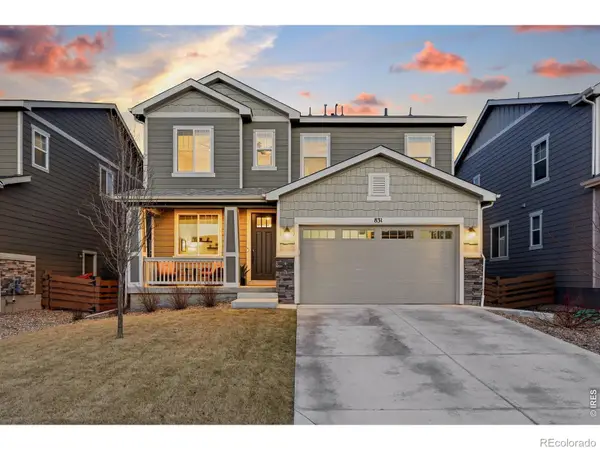 $659,000Coming Soon3 beds 3 baths
$659,000Coming Soon3 beds 3 baths831 Golden Peak Drive, Erie, CO 80516
MLS# IR1052353Listed by: COMPASS-DENVER - Coming SoonOpen Sat, 11am to 1pm
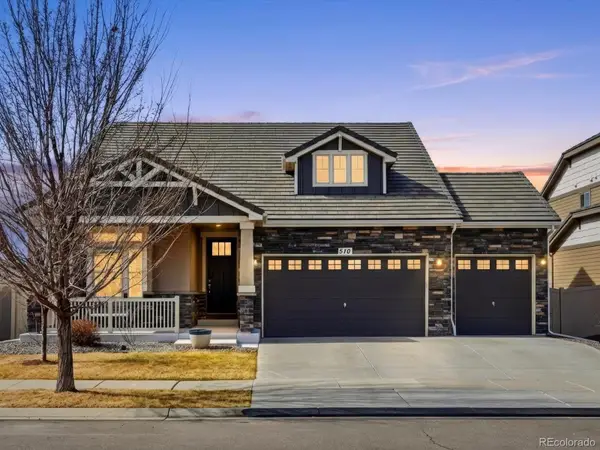 $899,000Coming Soon3 beds 4 baths
$899,000Coming Soon3 beds 4 baths310 Poppy View Lane, Erie, CO 80516
MLS# 3298899Listed by: COLDWELL BANKER REALTY 56 - Open Sat, 12 to 2pmNew
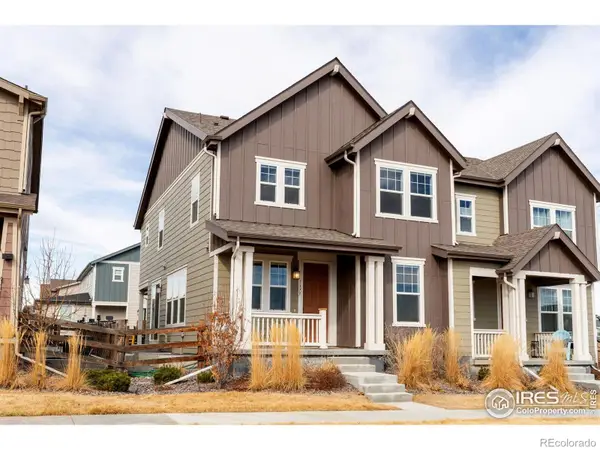 $675,000Active5 beds 4 baths2,807 sq. ft.
$675,000Active5 beds 4 baths2,807 sq. ft.1377 Siltstone Street, Erie, CO 80516
MLS# IR1052282Listed by: COMPASS - BOULDER - New
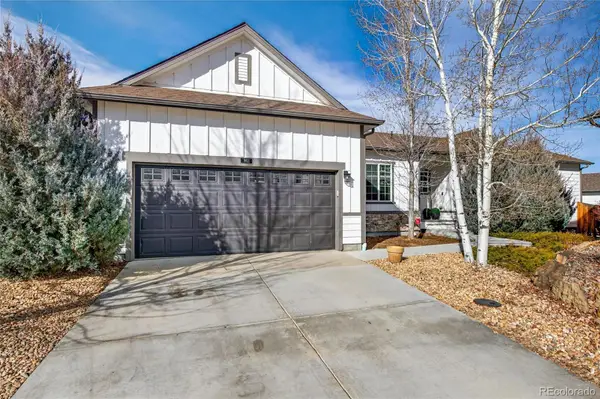 $560,000Active3 beds 3 baths2,513 sq. ft.
$560,000Active3 beds 3 baths2,513 sq. ft.1905 Windemere Lane, Erie, CO 80516
MLS# 6945351Listed by: EXP REALTY, LLC - Coming Soon
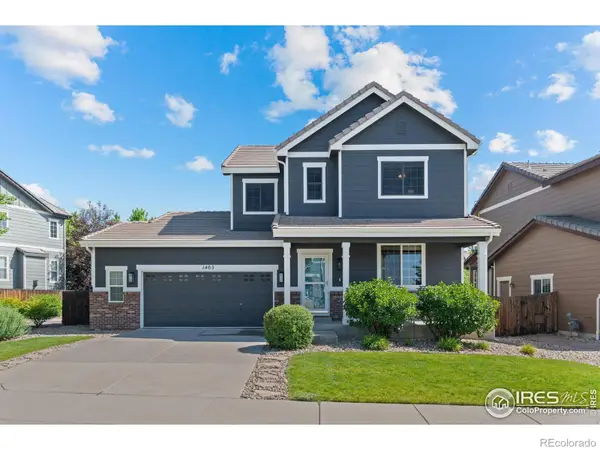 $715,000Coming Soon4 beds 4 baths
$715,000Coming Soon4 beds 4 baths1405 Graham Circle, Erie, CO 80516
MLS# IR1052280Listed by: COMPASS-DENVER - New
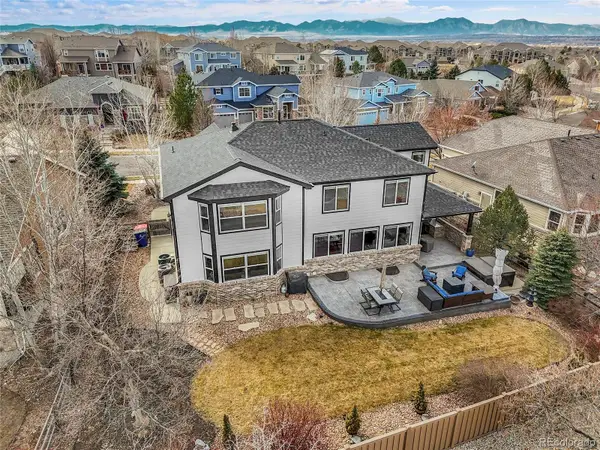 $975,000Active4 beds 4 baths5,393 sq. ft.
$975,000Active4 beds 4 baths5,393 sq. ft.2764 Ironwood Circle, Erie, CO 80516
MLS# 1959463Listed by: RE/MAX ALLIANCE - New
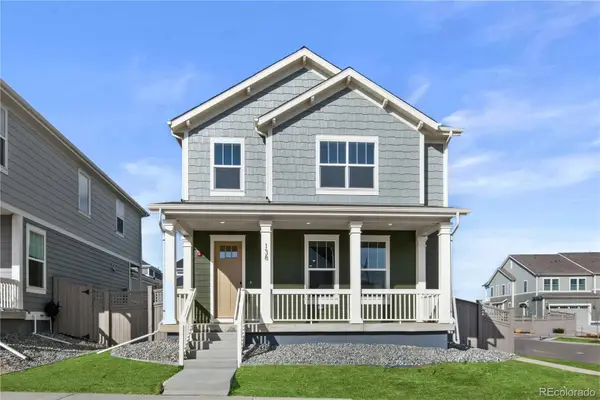 $675,112Active3 beds 3 baths1,929 sq. ft.
$675,112Active3 beds 3 baths1,929 sq. ft.1889 Chestnut Avenue, Erie, CO 80516
MLS# 8007467Listed by: KELLER WILLIAMS DTC - Coming Soon
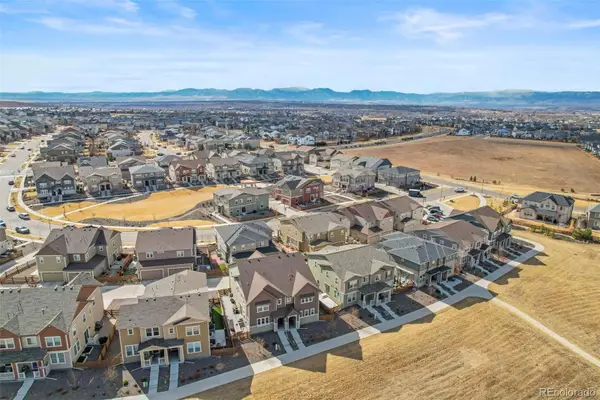 $620,000Coming Soon4 beds 4 baths
$620,000Coming Soon4 beds 4 baths361 Rodden Drive, Erie, CO 80516
MLS# 2389919Listed by: RHAE GROUP REALTY - New
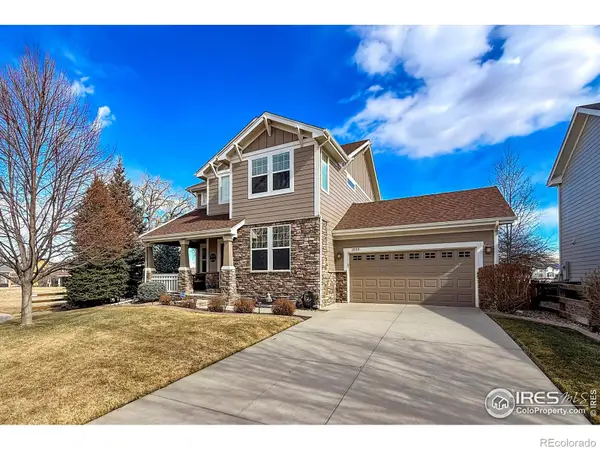 $835,000Active4 beds 4 baths3,556 sq. ft.
$835,000Active4 beds 4 baths3,556 sq. ft.1033 Zodo Avenue, Erie, CO 80516
MLS# IR1052149Listed by: STRUCTURE PROPERTY GROUP LLC - New
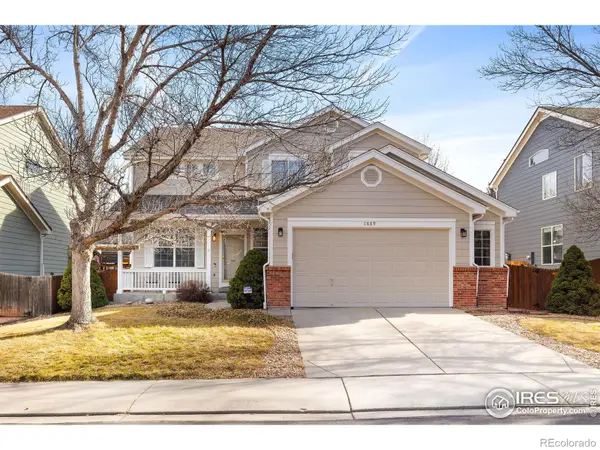 $935,000Active6 beds 4 baths4,156 sq. ft.
$935,000Active6 beds 4 baths4,156 sq. ft.1889 Hauck Street, Erie, CO 80516
MLS# IR1052070Listed by: COMPASS - BOULDER

