3080 S Buttercup Circle, Erie, CO 80516
Local realty services provided by:ERA Teamwork Realty
Listed by: tammy marasiaTammy@LIVEYOURLIFEREALTY.com,303-875-5900
Office: live your life realty, llc.
MLS#:6571650
Source:ML
Price summary
- Price:$1,371,000
- Price per sq. ft.:$260.45
- Monthly HOA dues:$75
About this home
This exquisite 1-acre property is the perfect blend of modern luxury and functional design—ideal for owners who want both comfort and style. Located in a quiet, desirable neighborhood, this turn-key home has been thoughtfully updated to offer sophisticated living in every corner. The expansive, open-concept layout features a main-level owner's suite with private access to a hot tub and back deck, creating the ultimate retreat. The west wing of the home is a perfect family space with 3 bedrooms and 2 bathrooms, offering privacy and convenience all on the main floor. Vaulted ceilings and rich wood floors set the tone as you enter the open concept living area, leading into a gourmet kitchen with sleek modern cabinetry, an oversized granite island, & a cozy breakfast nook perfect for slow mornings and intimate evenings. The west wing includes three additional rooms that can easily serve as guest bedrooms, dual home offices, hobby rooms, or a home gym—giving you total flexibility for your lifestyle.
Ultimate Lower-Level Retreat: The fully finished basement is built for entertainment & relaxation. It features a second full kitchen—ideal for hosting dinner parties, wine tastings, or even hiring a private chef. A commercial-grade wine cellar, stylish game room, cozy second fireplace, & a spacious guest suite with a luxury bathroom complete the space. A separate living room and second laundry room make it perfect for long-term guests or simply giving each other room to breathe. Additional upgrades include newer windows, vinyl siding on the front of the home, and new carpet in the lower-level suite—all adding up to a home that's been lovingly maintained & move-in ready. Outdoor Living, Elevated: The new stamped concrete patio with a pergola is perfect for al fresco dinners or quiet evenings under the stars. A soothing water feature. Oversized 3-Car Garage with plenty of room for your cars, gear, and toys, 2 new sub panels, & an EV charger make this home future-ready.
Contact an agent
Home facts
- Year built:2005
- Listing ID #:6571650
Rooms and interior
- Bedrooms:5
- Total bathrooms:4
- Full bathrooms:2
- Half bathrooms:1
- Living area:5,264 sq. ft.
Heating and cooling
- Cooling:Central Air
- Heating:Forced Air
Structure and exterior
- Roof:Composition
- Year built:2005
- Building area:5,264 sq. ft.
- Lot area:1 Acres
Schools
- High school:Erie
- Middle school:Thunder Valley
- Elementary school:Grand View
Utilities
- Water:Public
- Sewer:Septic Tank
Finances and disclosures
- Price:$1,371,000
- Price per sq. ft.:$260.45
- Tax amount:$7,271 (2024)
New listings near 3080 S Buttercup Circle
- New
 $1,000,000Active5 beds 5 baths5,390 sq. ft.
$1,000,000Active5 beds 5 baths5,390 sq. ft.890 Meadowlark Drive, Erie, CO 80516
MLS# 7259976Listed by: BERKSHIRE HATHAWAY HOMESERVICES COLORADO REAL ESTATE, LLC ERIE - Open Sat, 12 to 2pmNew
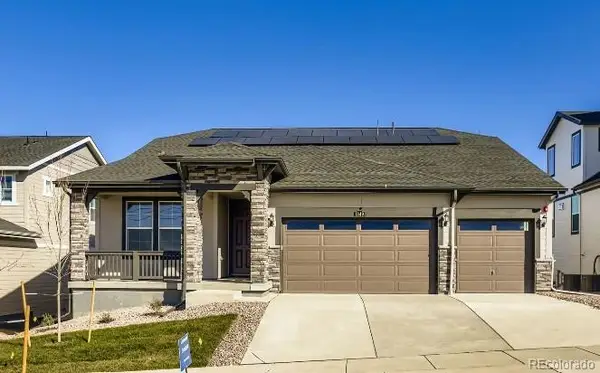 $899,350Active3 beds 3 baths4,350 sq. ft.
$899,350Active3 beds 3 baths4,350 sq. ft.1349 Morning Side Drive, Erie, CO 80516
MLS# 4578207Listed by: COLDWELL BANKER REALTY 56 - Coming Soon
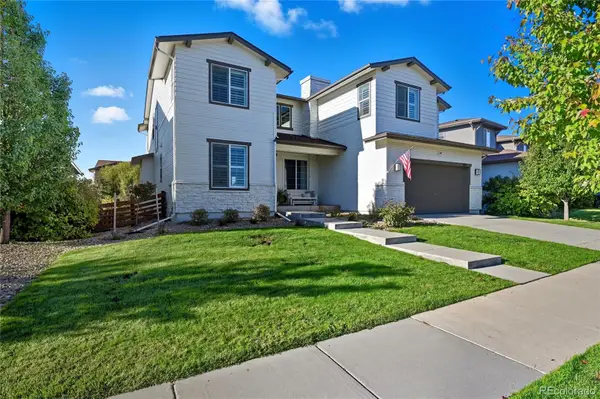 $995,000Coming Soon4 beds 5 baths
$995,000Coming Soon4 beds 5 baths377 Polaris Circle, Erie, CO 80516
MLS# 5038631Listed by: MADISON & COMPANY PROPERTIES - Coming SoonOpen Fri, 3 to 5pm
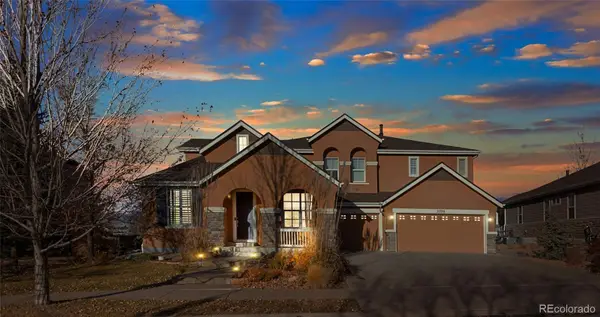 $1,050,000Coming Soon4 beds 4 baths
$1,050,000Coming Soon4 beds 4 baths2778 Ironwood Circle, Erie, CO 80516
MLS# 5582973Listed by: COMPASS - DENVER - Coming Soon
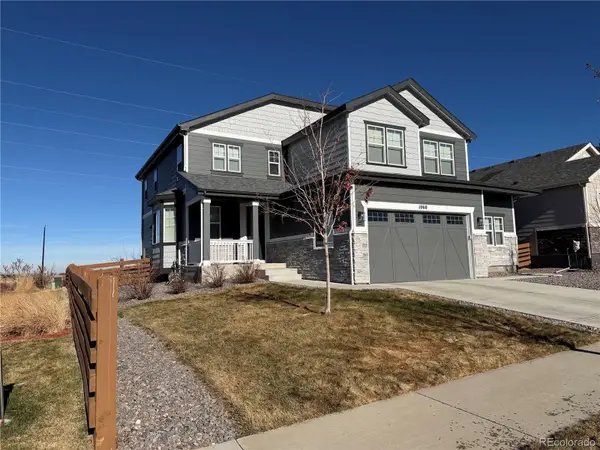 $950,000Coming Soon6 beds 4 baths
$950,000Coming Soon6 beds 4 baths1060 Ascent Trail Circle, Erie, CO 80516
MLS# 9208156Listed by: FORTERA REALTY - Open Sun, 12 to 3pmNew
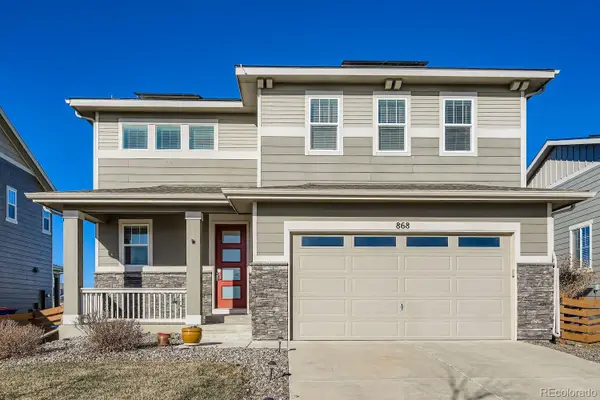 $639,999Active3 beds 3 baths1,908 sq. ft.
$639,999Active3 beds 3 baths1,908 sq. ft.868 Audubon Peak Drive, Erie, CO 80516
MLS# 1646968Listed by: HQ HOMES - New
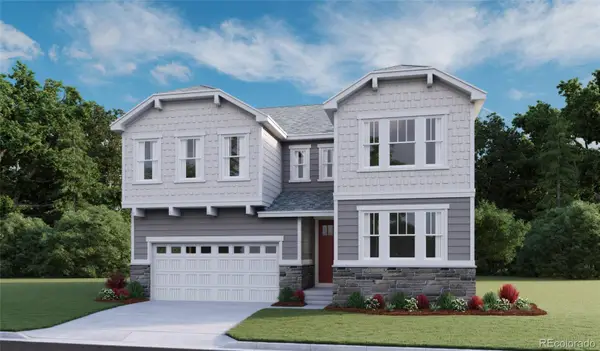 $874,950Active4 beds 4 baths4,281 sq. ft.
$874,950Active4 beds 4 baths4,281 sq. ft.1252 Summit Rise Drive, Erie, CO 80516
MLS# 3504488Listed by: RICHMOND REALTY INC - Open Sun, 12 to 2:09pmNew
 $695,000Active5 beds 3 baths2,518 sq. ft.
$695,000Active5 beds 3 baths2,518 sq. ft.179 Yellowfield Way, Erie, CO 80516
MLS# IR1048735Listed by: RE/MAX ELEVATE - New
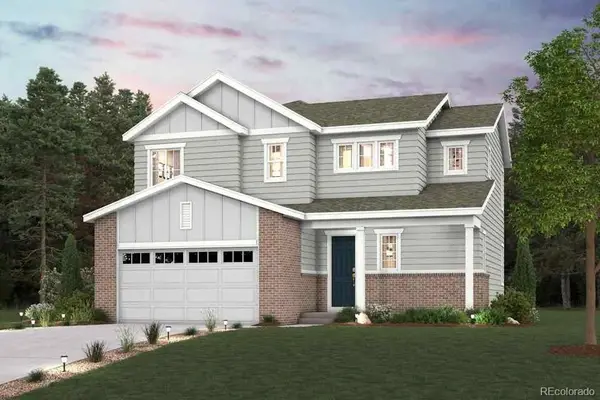 $811,010Active3 beds 3 baths3,105 sq. ft.
$811,010Active3 beds 3 baths3,105 sq. ft.1422 Loraine Circle S, Erie, CO 80026
MLS# 9720572Listed by: LANDMARK RESIDENTIAL BROKERAGE - Open Sat, 10am to 2pm
 $665,000Active3 beds 6 baths2,868 sq. ft.
$665,000Active3 beds 6 baths2,868 sq. ft.1478 Peach Avenue, Erie, CO 80516
MLS# IR1048675Listed by: EXP REALTY LLC
