420 Graham Circle, Erie, CO 80516
Local realty services provided by:RONIN Real Estate Professionals ERA Powered
Listed by:kimberly brownkimberly.brown1@cbrealty.com,303-588-1768
Office:coldwell banker realty 24
MLS#:8346316
Source:ML
Price summary
- Price:$800,000
- Price per sq. ft.:$188.32
- Monthly HOA dues:$60
About this home
Massive Price Enhancement - Rare opportunity! Assumable loan at 2.99% with approx. $543,008 balance through Planet Home Lending (subject to lender approval buyer must qualify; terms subject to change, contact agent for details).
This stunning 5-bed, 5-bath home with oversized 3-car garage offers luxury and function in a sought-after neighborhood. The fully finished basement includes a 2nd kitchen, Murphy door in the media room, epoxy floors, and custom finishes perfect for entertaining, guests, or multi-generational living. Inside you’ll find hardwood floors, new carpet, stylish halo lighting, and a chef-inspired kitchen with fresh updates. Garage enthusiasts will love the epoxy floors, New Age cabinetry, lift system, air compressor, built-in speakers, and LED lighting. Added peace of mind with hurricane-resistant screen door, Nest smoke/CO detectors, Rachio smart sprinkler/fertilizer system, and fresh landscaping. Truly a rare find!
Contact an agent
Home facts
- Year built:2006
- Listing ID #:8346316
Rooms and interior
- Bedrooms:5
- Total bathrooms:5
- Full bathrooms:3
- Half bathrooms:1
- Living area:4,248 sq. ft.
Heating and cooling
- Cooling:Central Air
- Heating:Forced Air
Structure and exterior
- Roof:Concrete
- Year built:2006
- Building area:4,248 sq. ft.
- Lot area:0.15 Acres
Schools
- High school:Erie
- Middle school:Erie
- Elementary school:Red Hawk
Utilities
- Water:Public
- Sewer:Public Sewer
Finances and disclosures
- Price:$800,000
- Price per sq. ft.:$188.32
- Tax amount:$6,152 (2024)
New listings near 420 Graham Circle
- Coming Soon
 $840,000Coming Soon3 beds 2 baths
$840,000Coming Soon3 beds 2 baths12640 Jay Road, Erie, CO 80516
MLS# IR1045113Listed by: LOVINS REAL ESTATE - New
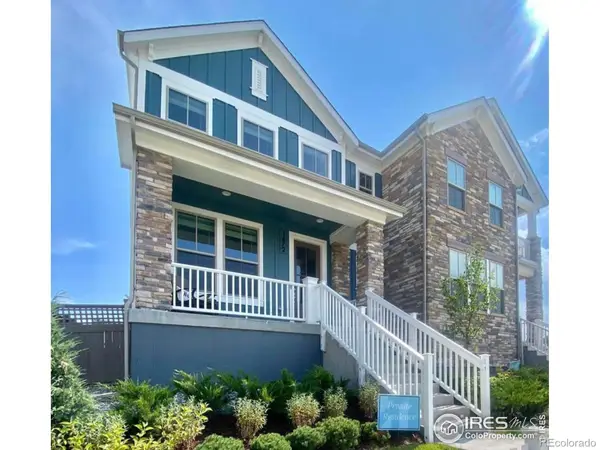 $585,000Active3 beds 3 baths2,350 sq. ft.
$585,000Active3 beds 3 baths2,350 sq. ft.1472 Peach Avenue, Erie, CO 80516
MLS# IR1045090Listed by: HAPPILY HAMMERED HOMES - New
 $1,100,000Active5 beds 5 baths5,302 sq. ft.
$1,100,000Active5 beds 5 baths5,302 sq. ft.823 Horizon Court, Erie, CO 80516
MLS# 6932775Listed by: EXP REALTY, LLC - New
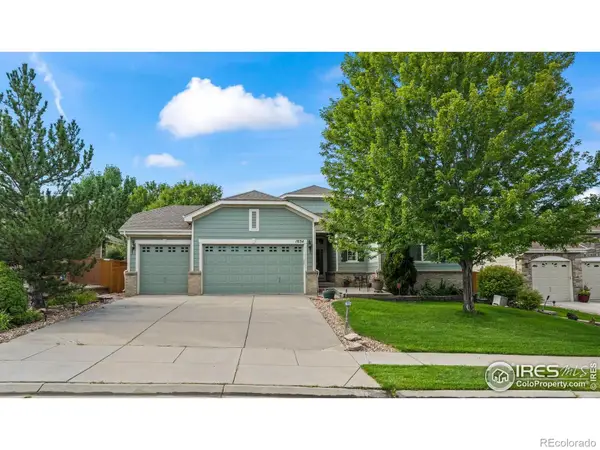 $675,000Active4 beds 3 baths3,986 sq. ft.
$675,000Active4 beds 3 baths3,986 sq. ft.1834 Pine Street, Erie, CO 80516
MLS# IR1045010Listed by: JEN REALTY - New
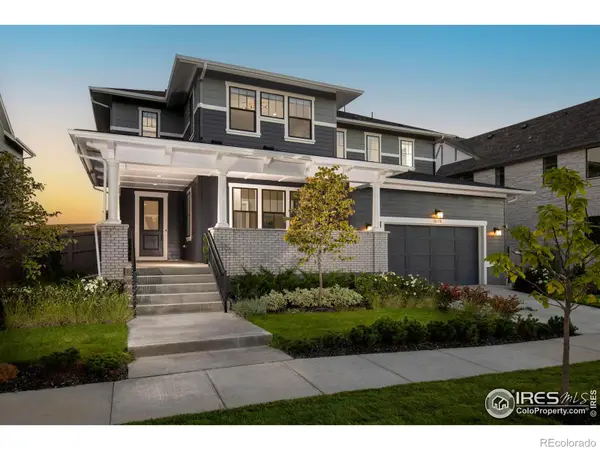 $1,500,000Active4 beds 5 baths4,877 sq. ft.
$1,500,000Active4 beds 5 baths4,877 sq. ft.1874 Hickory Avenue, Erie, CO 80516
MLS# IR1044997Listed by: COLDWELL BANKER REALTY-N METRO - New
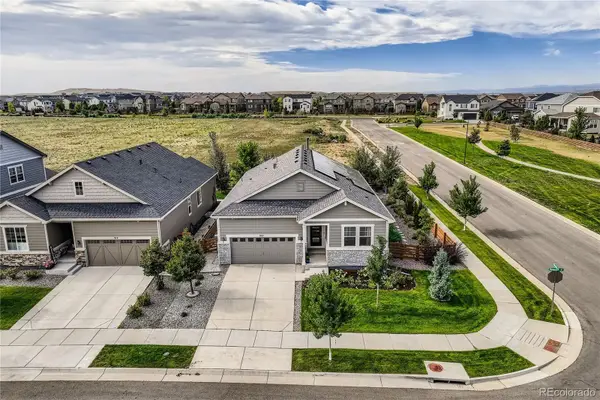 $800,000Active5 beds 3 baths3,943 sq. ft.
$800,000Active5 beds 3 baths3,943 sq. ft.902 Pinecliff Drive, Erie, CO 80516
MLS# 5442121Listed by: RE/MAX PROFESSIONALS - New
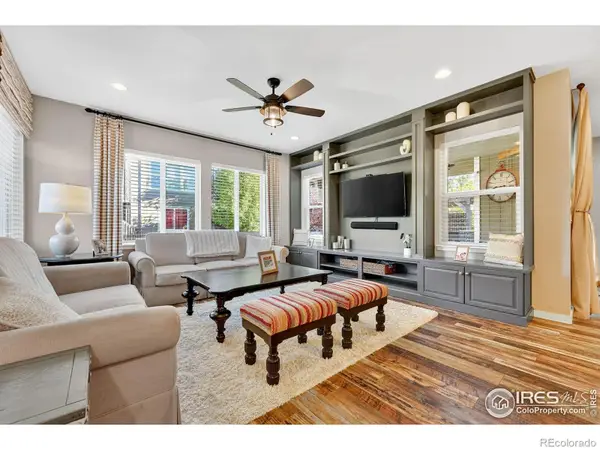 $740,000Active4 beds 4 baths3,418 sq. ft.
$740,000Active4 beds 4 baths3,418 sq. ft.61 Moonrise Court, Erie, CO 80516
MLS# IR1044987Listed by: LIVE WEST REALTY - New
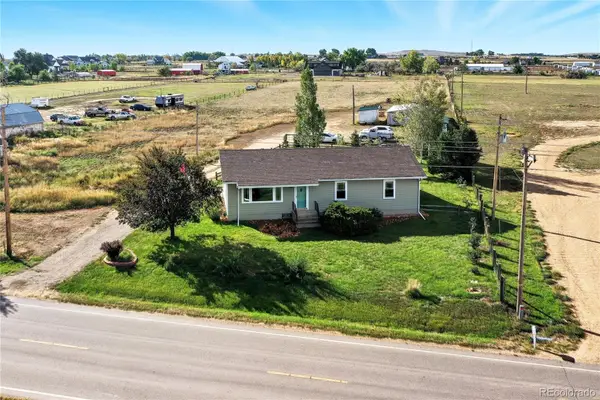 $925,000Active3 beds 2 baths2,600 sq. ft.
$925,000Active3 beds 2 baths2,600 sq. ft.2344 County Road 12, Erie, CO 80516
MLS# 1898512Listed by: MB NORTHOUSE REALTY INC - New
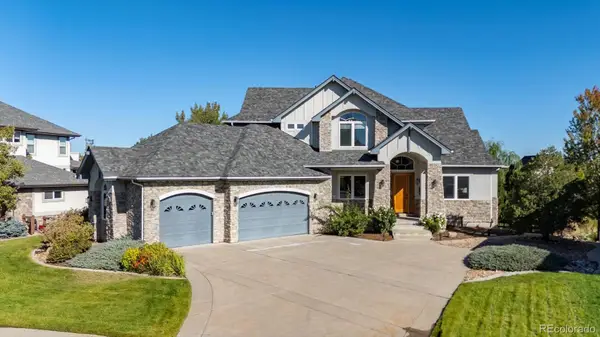 $1,200,000Active5 beds 5 baths5,854 sq. ft.
$1,200,000Active5 beds 5 baths5,854 sq. ft.1199 Links Court, Erie, CO 80516
MLS# 7021720Listed by: ENGEL & VOLKERS DENVER - New
 $340,000Active2 beds 2 baths1,271 sq. ft.
$340,000Active2 beds 2 baths1,271 sq. ft.1450 Blue Sky Way #102, Erie, CO 80516
MLS# 2365723Listed by: REAL BROKER, LLC DBA REAL
