545 Twilight Street, Erie, CO 80516
Local realty services provided by:ERA Teamwork Realty
Listed by: kris cerettokris@thecerettogroup.com,720-939-0558
Office: coldwell banker realty 56
MLS#:7712032
Source:ML
Price summary
- Price:$849,900
- Price per sq. ft.:$215.33
- Monthly HOA dues:$84
About this home
Welcome to the stunning better than new Stonehaven floorplan, perfectly situated on a desirable corner lot with views in Sunset Village! The main level is filled with natural light and offers a versatile bedroom/office, a full guest bath, EVP flooring, and a chef-inspired kitchen featuring a large eat-in island, beautiful quartz countertops and seamless flow into the soaring two-story great room. An open railing staircase leads upstairs, where you’ll find the spacious luxurious owner’s suite with a spa-style en-suite, a conveniently located laundry room, two secondary bedrooms with a Jack-and-Jill bath, plus a large loft with closet and views and full bath. The unfinished basement is ready for your personal touch, while the 3-car tandem garage, solar panels, and expanded covered patio add even more value. Builder warranty good through 5/19/26. All of this within Erie’s charming small-town atmosphere, complete with majestic mountain views, a 63,000 sq. ft. community center, and a 20,000 sq. ft. library. Enjoy nearby shopping, dining, parks, and trails—this home truly has it all!
Contact an agent
Home facts
- Year built:2024
- Listing ID #:7712032
Rooms and interior
- Bedrooms:4
- Total bathrooms:4
- Full bathrooms:3
- Living area:3,947 sq. ft.
Heating and cooling
- Cooling:Central Air
- Heating:Active Solar, Forced Air
Structure and exterior
- Roof:Composition
- Year built:2024
- Building area:3,947 sq. ft.
- Lot area:0.19 Acres
Schools
- High school:Erie
- Middle school:Soaring Heights
- Elementary school:Highlands
Utilities
- Water:Public
- Sewer:Public Sewer
Finances and disclosures
- Price:$849,900
- Price per sq. ft.:$215.33
- Tax amount:$9,518 (2024)
New listings near 545 Twilight Street
- New
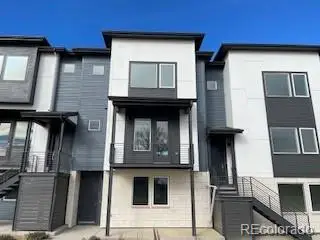 $675,000Active3 beds 4 baths2,450 sq. ft.
$675,000Active3 beds 4 baths2,450 sq. ft.648 Cowbell Drive, Erie, CO 80516
MLS# 3816597Listed by: COLDWELL BANKER REALTY 56 - New
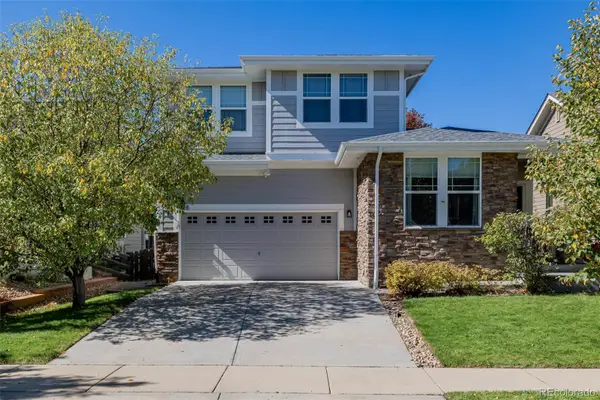 $796,000Active4 beds 5 baths3,932 sq. ft.
$796,000Active4 beds 5 baths3,932 sq. ft.1138 Mircos Street, Erie, CO 80516
MLS# 4817081Listed by: MADISON & COMPANY PROPERTIES - New
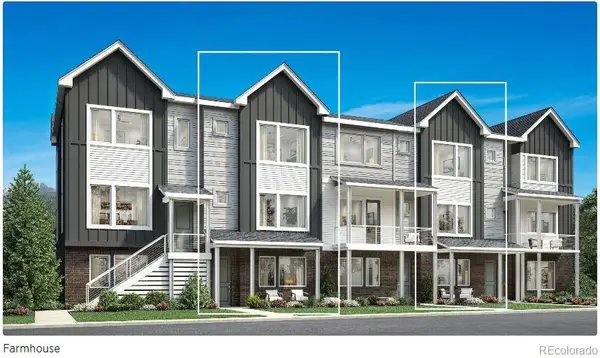 $550,000Active3 beds 6 baths1,942 sq. ft.
$550,000Active3 beds 6 baths1,942 sq. ft.689 Saddle Drive, Erie, CO 80516
MLS# 7978040Listed by: COLDWELL BANKER REALTY 56 - New
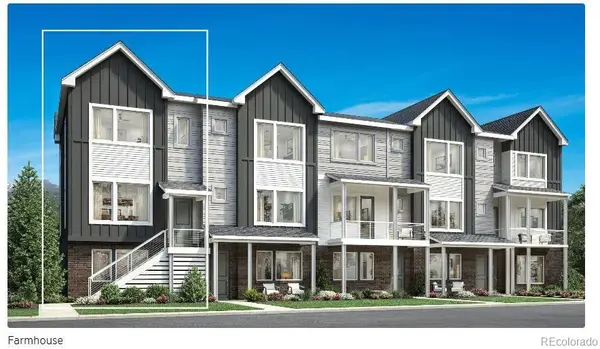 $565,000Active2 beds 3 baths1,842 sq. ft.
$565,000Active2 beds 3 baths1,842 sq. ft.659 Skyhook Street, Erie, CO 80516
MLS# 2786602Listed by: COLDWELL BANKER REALTY 56 - New
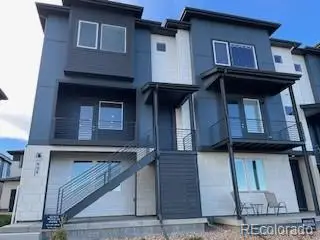 $615,000Active3 beds 3 baths2,014 sq. ft.
$615,000Active3 beds 3 baths2,014 sq. ft.698 Punter Street, Erie, CO 80516
MLS# 4396757Listed by: COLDWELL BANKER REALTY 56 - Coming Soon
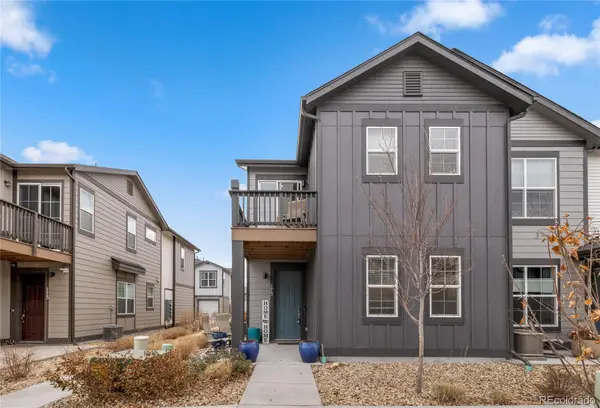 $499,000Coming Soon3 beds 3 baths
$499,000Coming Soon3 beds 3 baths173 Ambrose Street, Erie, CO 80516
MLS# 8890976Listed by: EXP REALTY, LLC - New
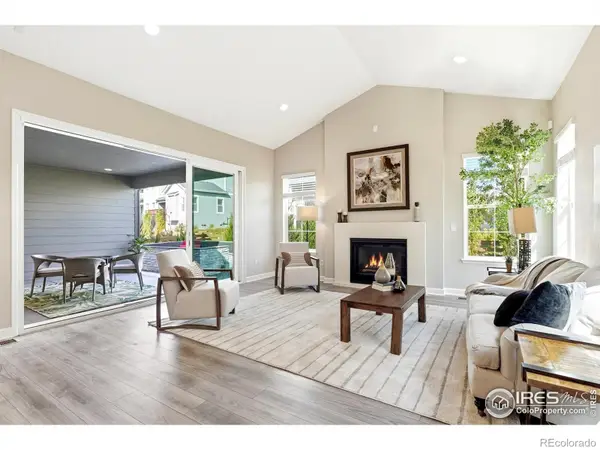 $1,045,000Active6 beds 6 baths5,259 sq. ft.
$1,045,000Active6 beds 6 baths5,259 sq. ft.797 Flora View Drive, Erie, CO 80516
MLS# IR1047246Listed by: COMPASS-DENVER - New
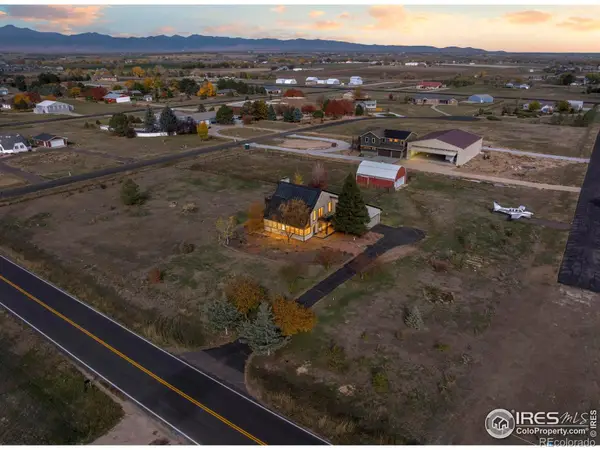 $1,100,000Active3 beds 3 baths2,744 sq. ft.
$1,100,000Active3 beds 3 baths2,744 sq. ft.1671 Rue De Trust, Erie, CO 80516
MLS# IR1047196Listed by: EQUITY COLORADO-FRONT RANGE - New
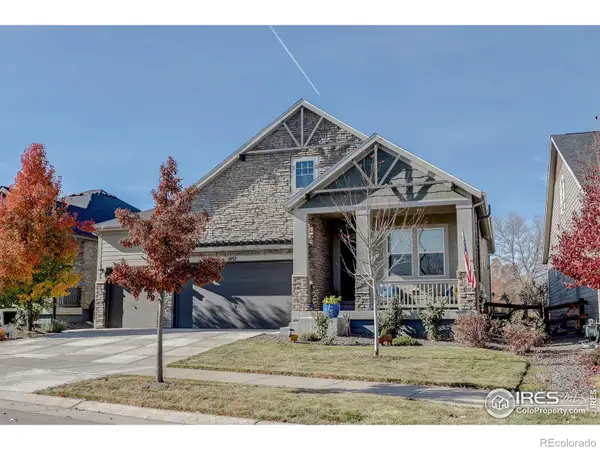 $1,200,000Active4 beds 4 baths5,086 sq. ft.
$1,200,000Active4 beds 4 baths5,086 sq. ft.1032 Marfell Street, Erie, CO 80516
MLS# IR1047194Listed by: RE/MAX OF BOULDER, INC - New
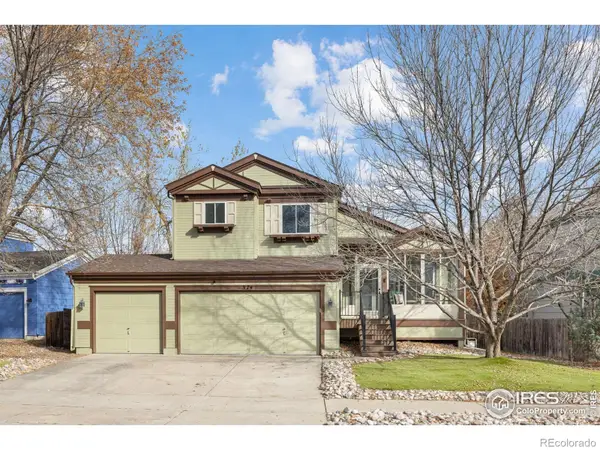 $580,000Active3 beds 3 baths1,985 sq. ft.
$580,000Active3 beds 3 baths1,985 sq. ft.374 Tynan Drive, Erie, CO 80516
MLS# IR1047183Listed by: THE AGENCY - BOULDER
