648 Sundance Circle, Erie, CO 80516
Local realty services provided by:ERA Shields Real Estate
Upcoming open houses
- Sat, Feb 1410:00 am - 02:00 pm
Listed by: jane o'herron3035499840
Office: compass - boulder
MLS#:IR1044442
Source:ML
Price summary
- Price:$860,000
- Price per sq. ft.:$208.23
- Monthly HOA dues:$50
About this home
Experience the best of Colorado living in this beautifully designed Boulder County home, where natural light, open space, and modern style create the perfect balance of comfort and sophistication. The heart of the home is a dramatic two-story great room featuring soaring ceilings, expansive windows, and a custom-tiled gas fireplace that provides both warmth and ambiance. Seamlessly connected, the gourmet kitchen is designed for entertaining with stainless steel appliances, slab granite countertops, and an oversized island that invites gatherings of all kinds. Rich cabinetry and thoughtful finishes elevate the space while offering functionality for everyday living. Upstairs, the private primary retreat is a true escape. Here you'll find a spa-inspired bath with a soaking tub, tiled walk-in shower, dual granite vanities, and two generous walk-in closets. The upper level also includes a Jack-and-Jill bath shared by two bedrooms, plus a guest suite complete with its own ensuite bathroom. An upstairs laundry room and a mudroom off the garage-equipped with cubbies, bench seating, and coat storage-make daily routines simple and organized. Step outside to enjoy year-round outdoor living on the spacious covered patio, thoughtfully outfitted with custom blinds for shade and comfort. Whether hosting friends, relaxing with a book, or taking in Colorado's crisp evenings, this space is designed to be enjoyed in every season. The location completes the package-just a short walk to Meadowlark K-8 and Star Meadows Park. With its prime setting, versatile layout, and high-end details throughout, this home perfectly blends elegance, convenience, and the Boulder County lifestyle.
Contact an agent
Home facts
- Year built:2017
- Listing ID #:IR1044442
Rooms and interior
- Bedrooms:5
- Total bathrooms:4
- Full bathrooms:4
- Living area:4,130 sq. ft.
Heating and cooling
- Cooling:Central Air
- Heating:Forced Air
Structure and exterior
- Roof:Composition
- Year built:2017
- Building area:4,130 sq. ft.
- Lot area:0.14 Acres
Schools
- High school:Centaurus
- Middle school:Meadowlark
- Elementary school:Other
Finances and disclosures
- Price:$860,000
- Price per sq. ft.:$208.23
- Tax amount:$7,148 (2024)
New listings near 648 Sundance Circle
- Open Sat, 10am to 2pmNew
 $945,000Active4 beds 4 baths3,606 sq. ft.
$945,000Active4 beds 4 baths3,606 sq. ft.907 Weston Circle, Erie, CO 80516
MLS# IR1051427Listed by: COMPASS-DENVER - Coming Soon
 $324,999Coming Soon2 beds 2 baths
$324,999Coming Soon2 beds 2 baths1450 Blue Sky Way #12-201, Erie, CO 80516
MLS# 8422946Listed by: COLDWELL BANKER REALTY 56 - Coming SoonOpen Sat, 10am to 4pm
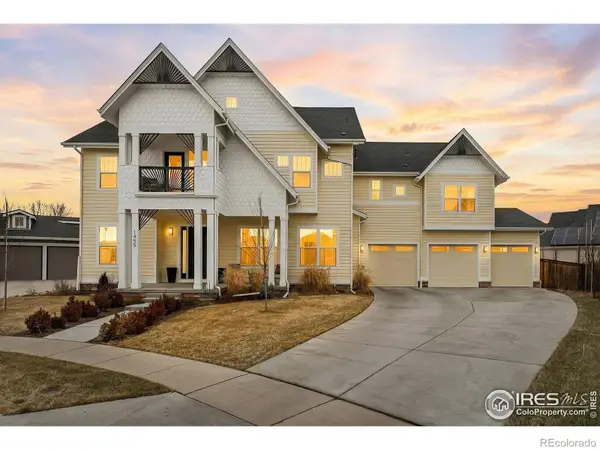 $1,575,000Coming Soon7 beds 6 baths
$1,575,000Coming Soon7 beds 6 baths1455 Flowers Court, Erie, CO 80516
MLS# IR1051332Listed by: COMPASS - BOULDER - Coming SoonOpen Sat, 12am to 2pm
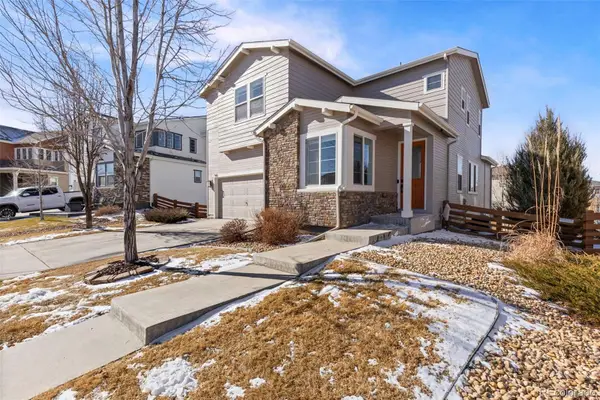 $720,000Coming Soon4 beds 3 baths
$720,000Coming Soon4 beds 3 baths190 Starlight Circle, Erie, CO 80516
MLS# 5466897Listed by: RE/MAX PROFESSIONALS - Coming Soon
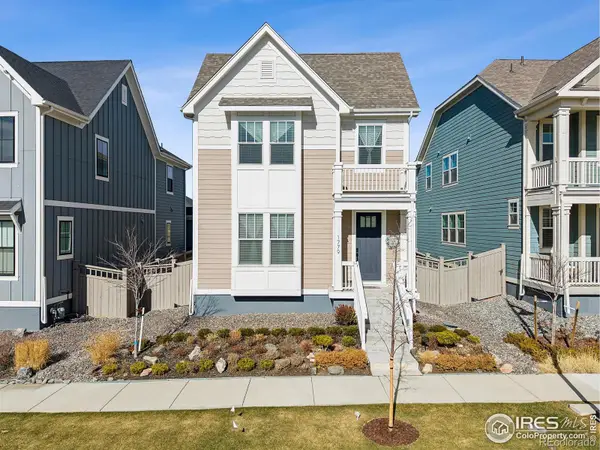 $770,000Coming Soon3 beds 3 baths
$770,000Coming Soon3 beds 3 baths1779 Peach Avenue, Erie, CO 80516
MLS# IR1051309Listed by: LIV SOTHEBY'S INTL REALTY - New
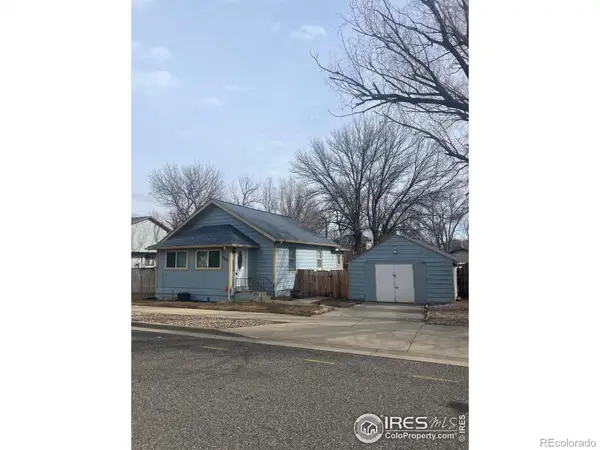 $529,000Active2 beds 1 baths1,075 sq. ft.
$529,000Active2 beds 1 baths1,075 sq. ft.755 High Street, Erie, CO 80516
MLS# IR1051293Listed by: BERKSHIRE HATHAWAY HOMESERVICES ROCKY MOUNTAIN, REALTORS-BOULDER - New
 $340,000Active2 beds 2 baths1,271 sq. ft.
$340,000Active2 beds 2 baths1,271 sq. ft.1450 Blue Sky Way #308, Erie, CO 80516
MLS# IR1051223Listed by: RE/MAX ELEVATE - Coming Soon
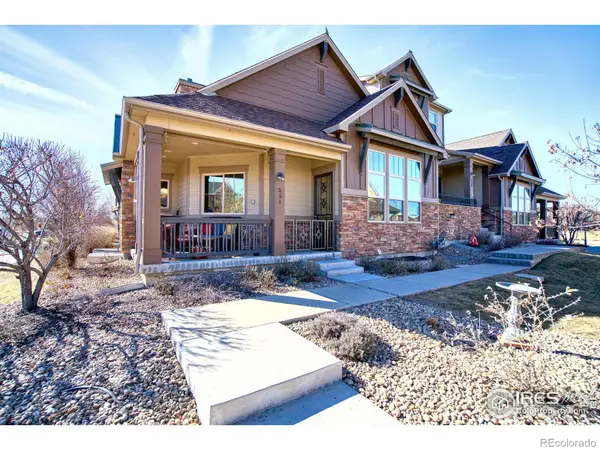 $599,000Coming Soon3 beds 3 baths
$599,000Coming Soon3 beds 3 baths551 Gallegos Circle, Erie, CO 80516
MLS# IR1051201Listed by: EQUITY COLORADO-FRONT RANGE - New
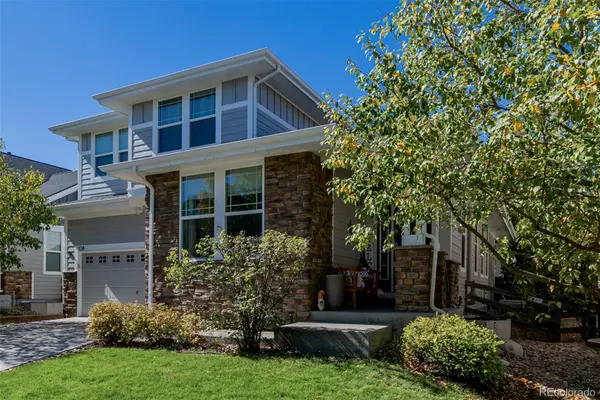 $769,000Active4 beds 5 baths3,932 sq. ft.
$769,000Active4 beds 5 baths3,932 sq. ft.1138 Mircos Street, Erie, CO 80516
MLS# 4172055Listed by: MADISON & COMPANY PROPERTIES - Coming SoonOpen Sat, 2 to 4pm
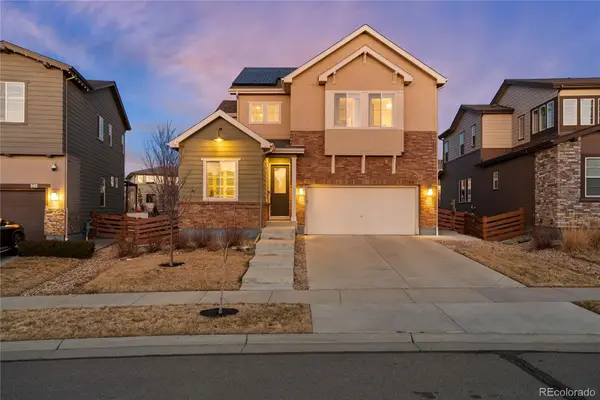 $759,900Coming Soon3 beds 3 baths
$759,900Coming Soon3 beds 3 baths955 Equinox Drive, Erie, CO 80516
MLS# 7758557Listed by: EXP REALTY, LLC

