707 Saddle Drive, Erie, CO 80516
Local realty services provided by:ERA Teamwork Realty
707 Saddle Drive,Erie, CO 80516
$550,000
- 2 Beds
- 3 Baths
- 1,842 sq. ft.
- Townhouse
- Active
Listed by:amy ballainElise.fay@cbrealty.com,303-235-0400
Office:coldwell banker realty 56
MLS#:4571191
Source:ML
Price summary
- Price:$550,000
- Price per sq. ft.:$298.59
- Monthly HOA dues:$177
About this home
NEW Toll Brothers town home at Erie Town Center available for move in by end of September 2025
Discover stylish, elevated living in Toll Brothers' Eudora plan, showcasing open-concept design with a floor plan ideal for entertaining and comfortable for everyday living.
A welcoming 1st level foyer flows past a desirable flex room, and a two-car garage.
Upstairs at the second level, 10 foot ceilings and plentiful large windows create an open space bathed in natural light. Stylish low-maintenance LVP flooring in a warm beach-tone flow throughout the space. A generous kitchen features warm contemporary finishes, Kitchen Aid stainless steel appliances and gas stove. Entertaining is a breeze from the large center island with quartz counter tops and breakfast bar space. Relax and rejuvenate on your own private balcony. Central to the living area is an open welcoming kitchen connecting to the great room. A convenient powder bath is tucked away beyond the great room.
Upstairs at the 3rd floor, the light-filled primary bedroom is a relaxing retreat with a generous walk-in closet and a charming bath with a dual-sink vanity, frameless glass shower with seat, and a private water closet. A generous secondary bedroom features a private en-suite bathroom. Modern horizontal iron rail keeps the space feeling open and airy. A convenient laundry closet accommodates side by side washer/dryer near the bedrooms.
Residents of Erie Town Center will enjoy a vibrant, central Erie location near shops, dining, regional trails and recreation and an easy commutes to Boulder, Denver, and the foothills. Don't miss this opportunity to enjoy low-maintenance living at Erie's newest luxury new home community, Erie Town Center. Schedule an appointment today!
Contact an agent
Home facts
- Year built:2025
- Listing ID #:4571191
Rooms and interior
- Bedrooms:2
- Total bathrooms:3
- Full bathrooms:2
- Half bathrooms:1
- Living area:1,842 sq. ft.
Heating and cooling
- Cooling:Central Air
- Heating:Forced Air
Structure and exterior
- Roof:Shingle
- Year built:2025
- Building area:1,842 sq. ft.
- Lot area:0.03 Acres
Schools
- High school:Erie
- Middle school:Erie
- Elementary school:Red Hawk
Utilities
- Water:Public
- Sewer:Public Sewer
Finances and disclosures
- Price:$550,000
- Price per sq. ft.:$298.59
- Tax amount:$6,600 (2025)
New listings near 707 Saddle Drive
- Coming Soon
 $840,000Coming Soon3 beds 2 baths
$840,000Coming Soon3 beds 2 baths12640 Jay Road, Erie, CO 80516
MLS# IR1045113Listed by: LOVINS REAL ESTATE - New
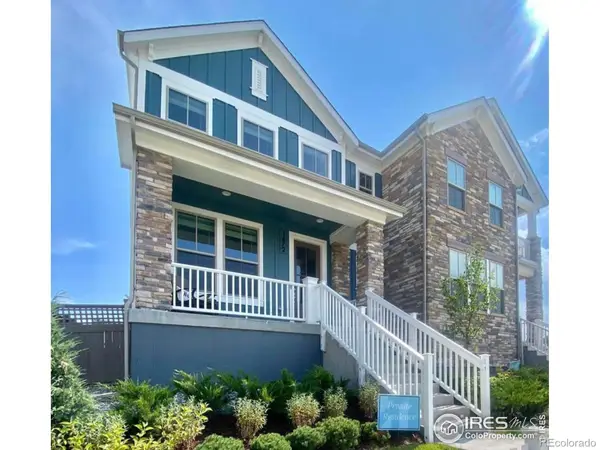 $585,000Active3 beds 3 baths2,350 sq. ft.
$585,000Active3 beds 3 baths2,350 sq. ft.1472 Peach Avenue, Erie, CO 80516
MLS# IR1045090Listed by: HAPPILY HAMMERED HOMES - New
 $1,100,000Active5 beds 5 baths5,302 sq. ft.
$1,100,000Active5 beds 5 baths5,302 sq. ft.823 Horizon Court, Erie, CO 80516
MLS# 6932775Listed by: EXP REALTY, LLC - New
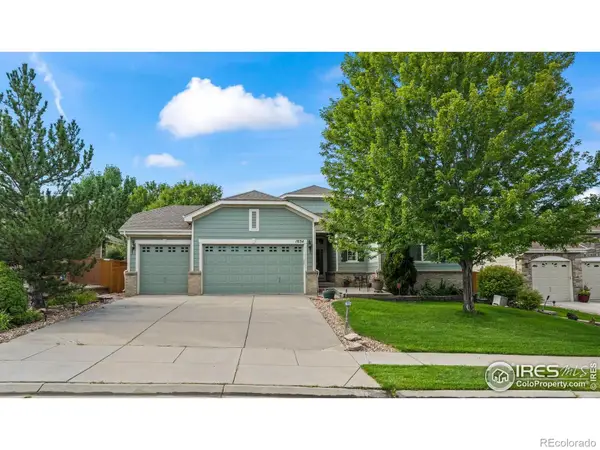 $675,000Active4 beds 3 baths3,986 sq. ft.
$675,000Active4 beds 3 baths3,986 sq. ft.1834 Pine Street, Erie, CO 80516
MLS# IR1045010Listed by: JEN REALTY - New
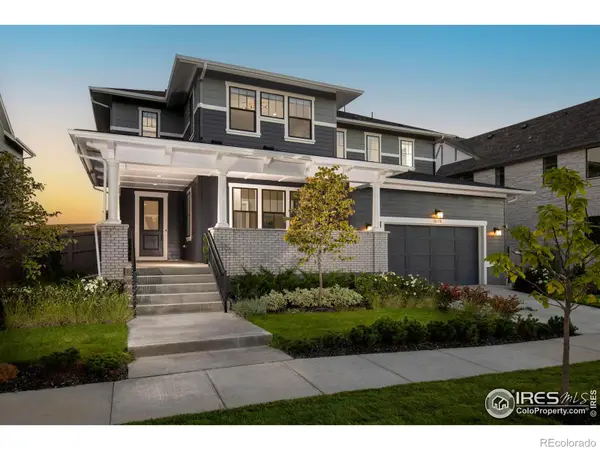 $1,500,000Active4 beds 5 baths4,877 sq. ft.
$1,500,000Active4 beds 5 baths4,877 sq. ft.1874 Hickory Avenue, Erie, CO 80516
MLS# IR1044997Listed by: COLDWELL BANKER REALTY-N METRO - New
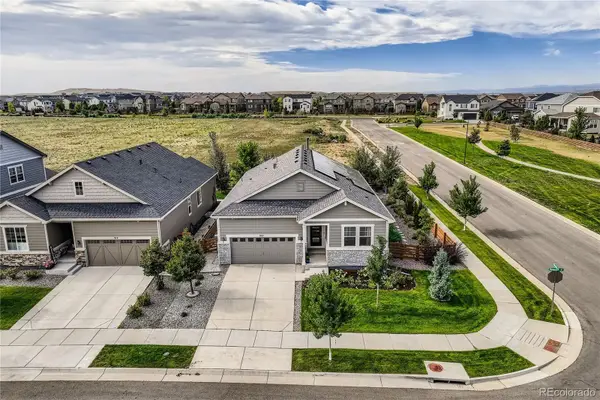 $800,000Active5 beds 3 baths3,943 sq. ft.
$800,000Active5 beds 3 baths3,943 sq. ft.902 Pinecliff Drive, Erie, CO 80516
MLS# 5442121Listed by: RE/MAX PROFESSIONALS - New
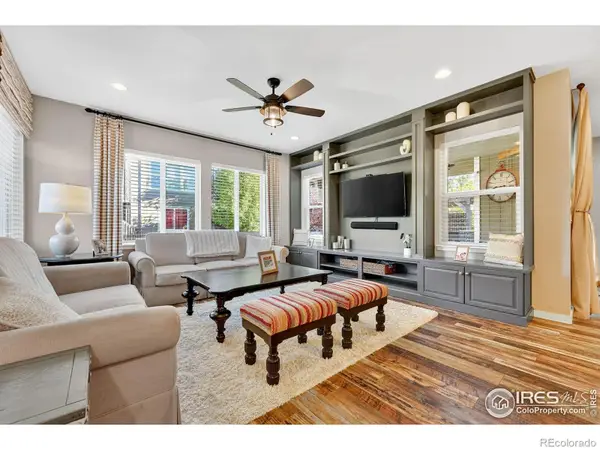 $740,000Active4 beds 4 baths3,418 sq. ft.
$740,000Active4 beds 4 baths3,418 sq. ft.61 Moonrise Court, Erie, CO 80516
MLS# IR1044987Listed by: LIVE WEST REALTY - New
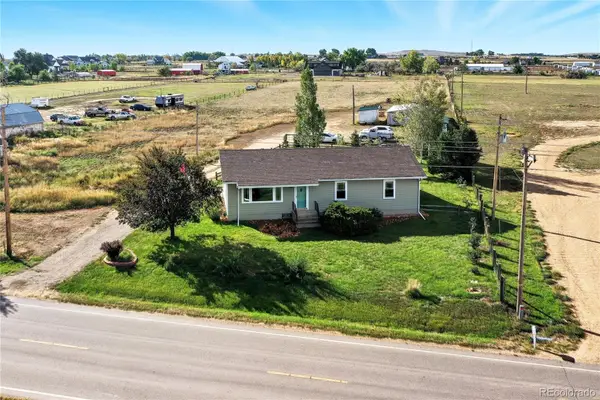 $925,000Active3 beds 2 baths2,600 sq. ft.
$925,000Active3 beds 2 baths2,600 sq. ft.2344 County Road 12, Erie, CO 80516
MLS# 1898512Listed by: MB NORTHOUSE REALTY INC - New
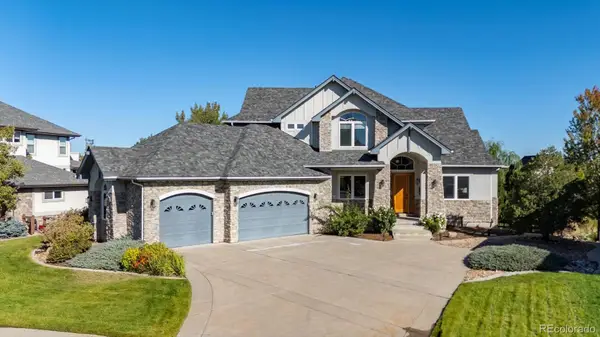 $1,200,000Active5 beds 5 baths5,854 sq. ft.
$1,200,000Active5 beds 5 baths5,854 sq. ft.1199 Links Court, Erie, CO 80516
MLS# 7021720Listed by: ENGEL & VOLKERS DENVER - New
 $340,000Active2 beds 2 baths1,271 sq. ft.
$340,000Active2 beds 2 baths1,271 sq. ft.1450 Blue Sky Way #102, Erie, CO 80516
MLS# 2365723Listed by: REAL BROKER, LLC DBA REAL
