Local realty services provided by:ERA New Age
Listed by: kris cerettokris@thecerettogroup.com,720-939-0558
Office: coldwell banker realty 56
MLS#:3475865
Source:ML
Price summary
- Price:$1,480,000
- Price per sq. ft.:$256.01
- Monthly HOA dues:$130
About this home
**Accepting Back Up Offers**Indulge in luxury living with this exceptional 5 bedroom, 4 bathroom Erie estate complete with a 2-bedroom, 1-bath ADA-compliant guest home. The main residence showcases a chef’s kitchen with stainless steel premium appliances, dual ovens, a walk-in pantry, and a quartz countertop oversized island that seamlessly connects to the dining and living spaces. You’ll find a private office, main-level guest suite, and expansive great room with gas fireplace. The home is saturated in Engineered wood and lux design features throughout. Head upstairs and there are two bedrooms joined by a Jack-and-Jill bath, your luxurious owners' suite with make-up nook that has mountain views, 5pc spa bathroom with a gorgeous soaking tub and custom closets. The finished basement offers a rec room, home gym, and additional guest suite. Your backyard oasis features a built-in BBQ, pergola, covered patio, hot tub, fire pit and expansive lawn. Perfect for multi-generational living or long-term guests, the detached ADU provides independence without sacrificing comfort or style. A rare opportunity to own a private retreat that blends elegance, function, and resort-style amenities—this estate truly has it all. Enjoy easy access to downtown Erie, open space trails, and top-rated St. Vrain Valley schools. Solar Panels included!
Contact an agent
Home facts
- Year built:2021
- Listing ID #:3475865
Rooms and interior
- Bedrooms:7
- Total bathrooms:5
- Full bathrooms:2
- Living area:5,781 sq. ft.
Heating and cooling
- Cooling:Central Air
- Heating:Forced Air
Structure and exterior
- Roof:Composition
- Year built:2021
- Building area:5,781 sq. ft.
- Lot area:0.48 Acres
Schools
- High school:Erie
- Middle school:Erie
- Elementary school:Erie
Utilities
- Water:Public
- Sewer:Public Sewer
Finances and disclosures
- Price:$1,480,000
- Price per sq. ft.:$256.01
- Tax amount:$14,694 (2024)
New listings near 785 Delechant Drive
- New
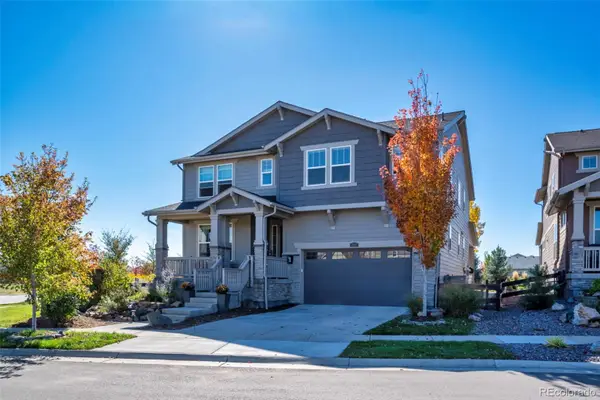 $897,500Active5 beds 4 baths4,293 sq. ft.
$897,500Active5 beds 4 baths4,293 sq. ft.702 Drake Avenue, Erie, CO 80516
MLS# 6505922Listed by: RE/MAX ALLIANCE - New
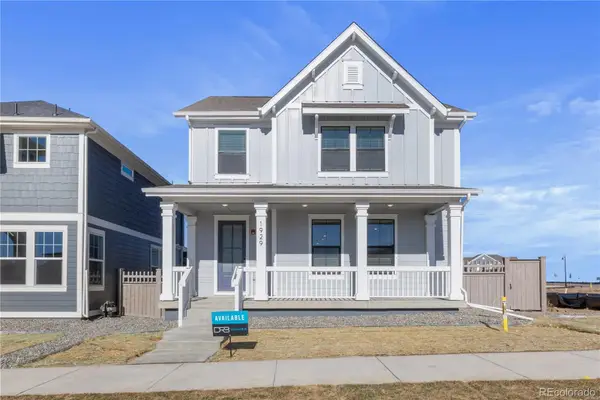 $777,250Active4 beds 4 baths2,761 sq. ft.
$777,250Active4 beds 4 baths2,761 sq. ft.1929 Chestnut Avenue, Erie, CO 80516
MLS# 4919391Listed by: KELLER WILLIAMS DTC - New
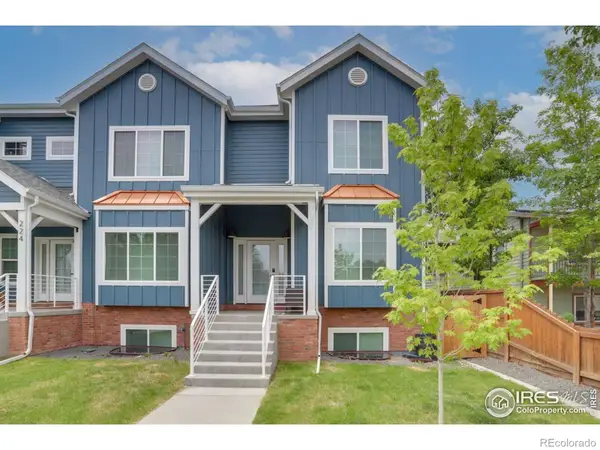 $925,000Active5 beds 4 baths3,348 sq. ft.
$925,000Active5 beds 4 baths3,348 sq. ft.228 Briggs Street, Erie, CO 80516
MLS# IR1050582Listed by: LIV SOTHEBY'S INTL REALTY - New
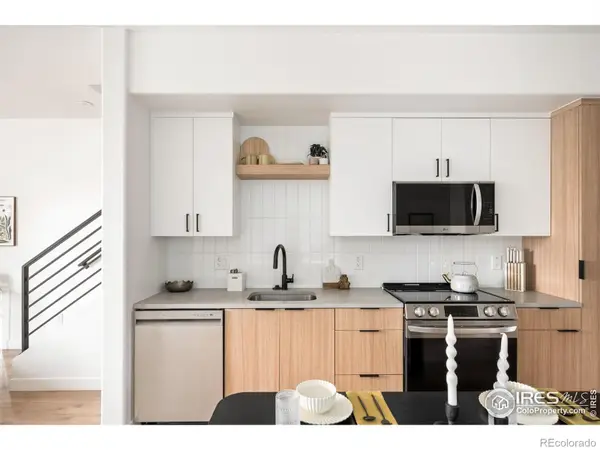 $375,000Active3 beds 3 baths1,142 sq. ft.
$375,000Active3 beds 3 baths1,142 sq. ft.751 Turner Street, Erie, CO 80516
MLS# IR1050549Listed by: FIRST SUMMIT REALTY - New
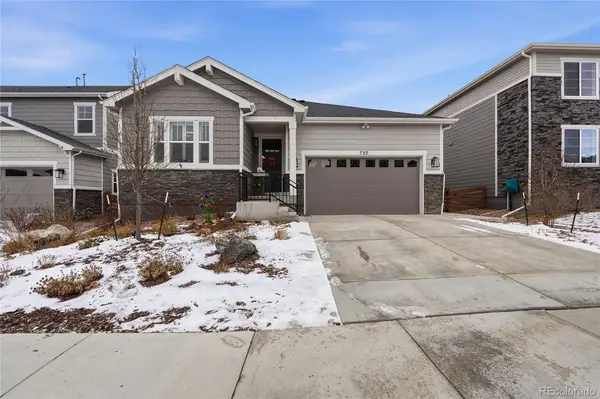 $779,000Active5 beds 3 baths3,932 sq. ft.
$779,000Active5 beds 3 baths3,932 sq. ft.732 Boulder Peak Avenue, Erie, CO 80516
MLS# 3122320Listed by: LEFT HAND HOMES LLC - New
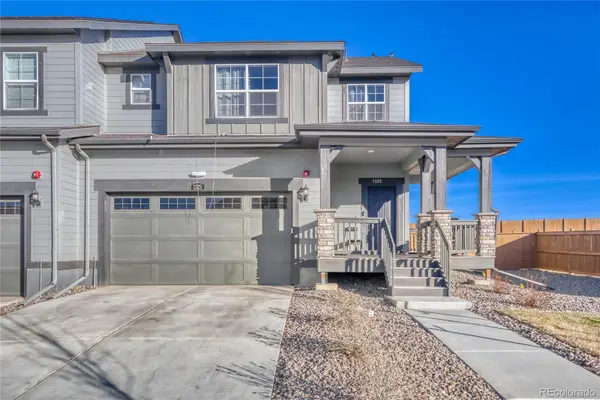 $595,000Active3 beds 3 baths2,625 sq. ft.
$595,000Active3 beds 3 baths2,625 sq. ft.1325 Sunrise Drive, Erie, CO 80516
MLS# 8625108Listed by: KELLER WILLIAMS TRILOGY - New
 $1,048,000Active4 beds 5 baths4,444 sq. ft.
$1,048,000Active4 beds 5 baths4,444 sq. ft.1589 Chestnut Avenue, Erie, CO 80516
MLS# 7327929Listed by: BERKSHIRE HATHAWAY HOMESERVICES COLORADO REAL ESTATE, LLC ERIE - New
 $719,000Active4 beds 4 baths2,788 sq. ft.
$719,000Active4 beds 4 baths2,788 sq. ft.333 Sanders Circle, Erie, CO 80516
MLS# IR1050393Listed by: WK REAL ESTATE 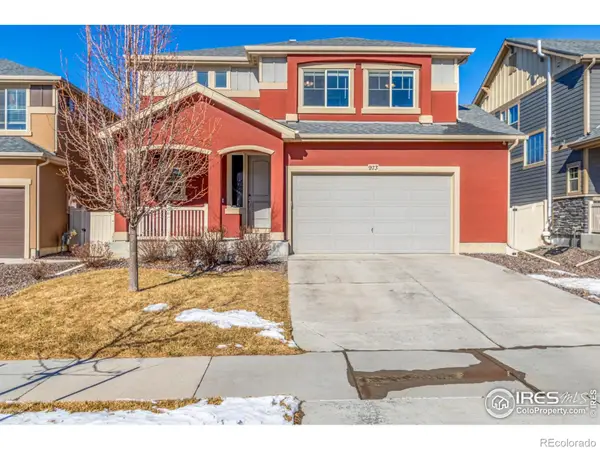 $718,000Pending4 beds 4 baths2,835 sq. ft.
$718,000Pending4 beds 4 baths2,835 sq. ft.973 Auburn Drive, Erie, CO 80516
MLS# IR1050399Listed by: COLDWELL BANKER REALTY-N METRO- New
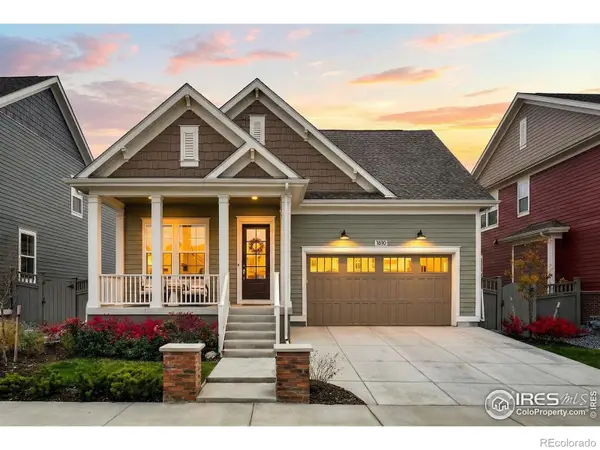 $870,000Active3 beds 3 baths3,970 sq. ft.
$870,000Active3 beds 3 baths3,970 sq. ft.1810 Willow Drive, Erie, CO 80516
MLS# IR1050382Listed by: COMPASS-DENVER

