797 Flora View Drive, Erie, CO 80516
Local realty services provided by:ERA Teamwork Realty
797 Flora View Drive,Erie, CO 80516
$1,047,000
- 6 Beds
- 6 Baths
- 5,259 sq. ft.
- Single family
- Active
Upcoming open houses
- Sat, Oct 1810:00 am - 12:00 pm
Listed by:bernadette meltonbernadette.melton@compass.com,303-898-4864
Office:compass - denver
MLS#:3465889
Source:ML
Price summary
- Price:$1,047,000
- Price per sq. ft.:$199.09
- Monthly HOA dues:$96
About this home
Over 150K of upgrades already done for you - permanent outdoor lighting, gas firepit and seating area, window coverings, finished basement with wet bar, gourmet kitchen and even stylish trash can storage!!
Welcome to Colliers Hill living at its best—where space, style, and sunsets are all included. This better-than-new home delivers 6 bedrooms, 6 baths, and all the flexibility you could need. The open-concept kitchen is a showstopper, with an oversized island, generous pantry, and enough counter space for both cooking marathons and casual gatherings. Two walls of glass with three-panel sliding doors open to the large covered patio, blending indoor and outdoor living perfectly. The backyard is equally impressive, featuring a custom firepit area, professional landscaping, and built-in Jellyfish lighting that makes every evening feel like an event. Add in the mountain views and open-space setting, and it’s hard to imagine a better backdrop.
On the main floor, you’ll also find a dedicated office & guest suite, while upstairs offers a roomy loft plus four bedrooms—including a luxurious primary suite. The finished basement is ready for entertaining with a wet bar, another guest suite, and space for movie nights, workouts, or game day.
Best of all, you’re just down the street from the new Colliers Hill clubhouse and pool, within walking distance to Soaring Heights PK-8 and Erie High, and surrounded by miles of neighborhood trails and parks. It’s the perfect mix of convenience, comfort, and community—all wrapped up in one stunning home.
Contact an agent
Home facts
- Year built:2019
- Listing ID #:3465889
Rooms and interior
- Bedrooms:6
- Total bathrooms:6
- Full bathrooms:2
- Half bathrooms:1
- Living area:5,259 sq. ft.
Heating and cooling
- Cooling:Central Air
- Heating:Forced Air, Natural Gas
Structure and exterior
- Roof:Composition
- Year built:2019
- Building area:5,259 sq. ft.
- Lot area:0.17 Acres
Schools
- High school:Erie
- Middle school:Soaring Heights
- Elementary school:Soaring Heights
Utilities
- Water:Public
- Sewer:Public Sewer
Finances and disclosures
- Price:$1,047,000
- Price per sq. ft.:$199.09
- Tax amount:$9,645 (2024)
New listings near 797 Flora View Drive
- Open Sun, 1 to 3pmNew
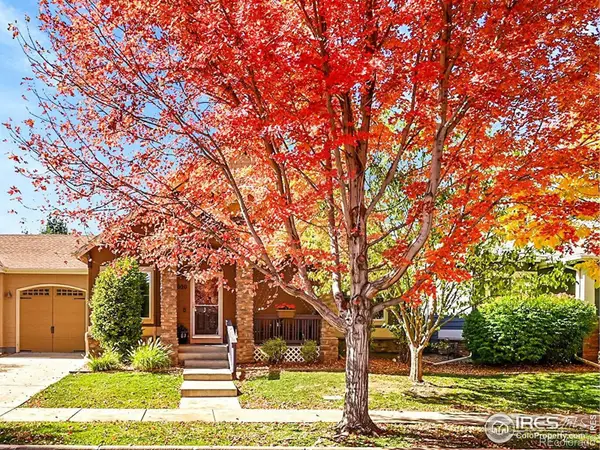 $492,000Active2 beds 4 baths1,207 sq. ft.
$492,000Active2 beds 4 baths1,207 sq. ft.1020 Village Circle, Erie, CO 80516
MLS# IR1045953Listed by: LOKATION REAL ESTATE - Coming Soon
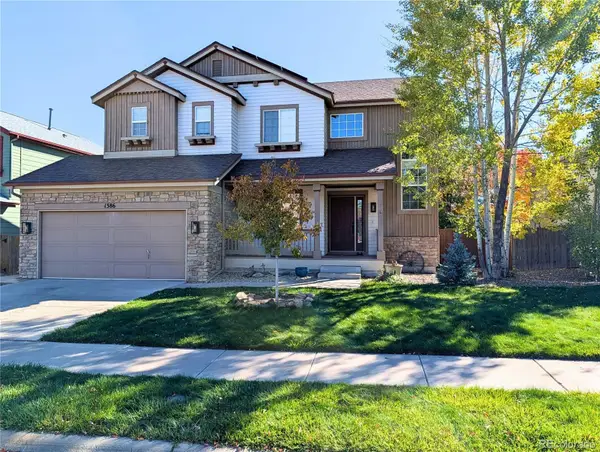 $699,000Coming Soon4 beds 4 baths
$699,000Coming Soon4 beds 4 baths1386 Avgare Way, Erie, CO 80516
MLS# 7386294Listed by: WORTH CLARK REALTY - New
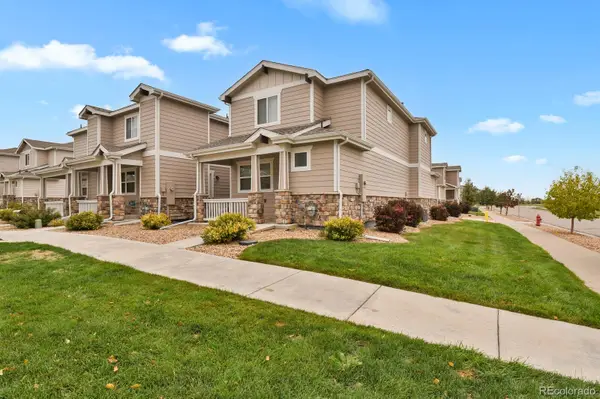 $449,000Active3 beds 3 baths1,945 sq. ft.
$449,000Active3 beds 3 baths1,945 sq. ft.6101 Summit Peak Court #105, Erie, CO 80516
MLS# 3932402Listed by: KELLER WILLIAMS DTC - Open Sat, 11am to 1pmNew
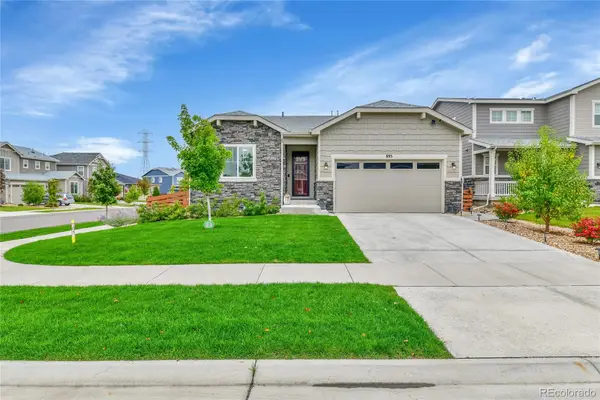 $619,900Active3 beds 2 baths1,778 sq. ft.
$619,900Active3 beds 2 baths1,778 sq. ft.895 Golden Peak Drive, Erie, CO 80516
MLS# 4000107Listed by: KELLER WILLIAMS PREFERRED REALTY - New
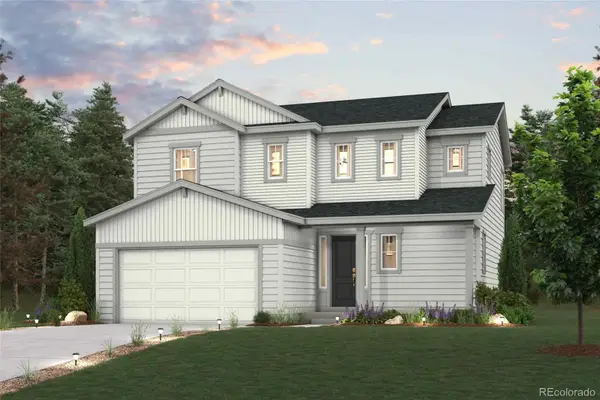 $774,990Active3 beds 3 baths2,157 sq. ft.
$774,990Active3 beds 3 baths2,157 sq. ft.1431 Loraine Circle N, Erie, CO 80026
MLS# 8675017Listed by: LANDMARK RESIDENTIAL BROKERAGE - New
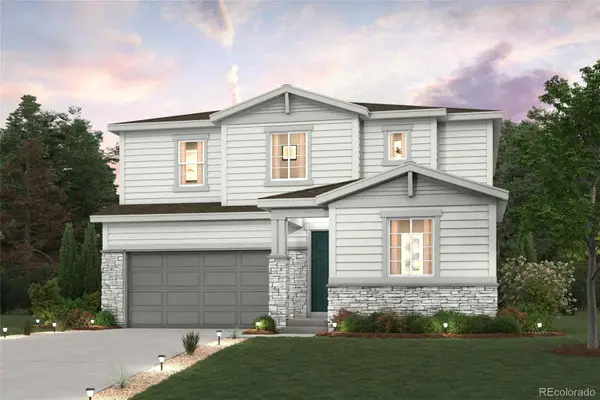 $849,990Active4 beds 4 baths2,912 sq. ft.
$849,990Active4 beds 4 baths2,912 sq. ft.1400 Loraine Circle N, Erie, CO 80026
MLS# 9329894Listed by: LANDMARK RESIDENTIAL BROKERAGE - New
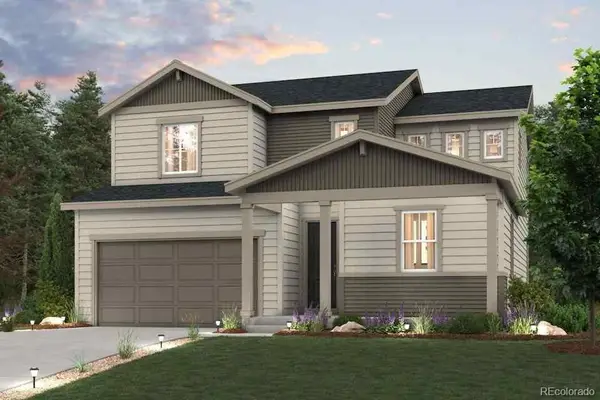 $833,740Active4 beds 3 baths2,439 sq. ft.
$833,740Active4 beds 3 baths2,439 sq. ft.1451 Loraine Circle N, Erie, CO 80026
MLS# 3370377Listed by: LANDMARK RESIDENTIAL BROKERAGE - New
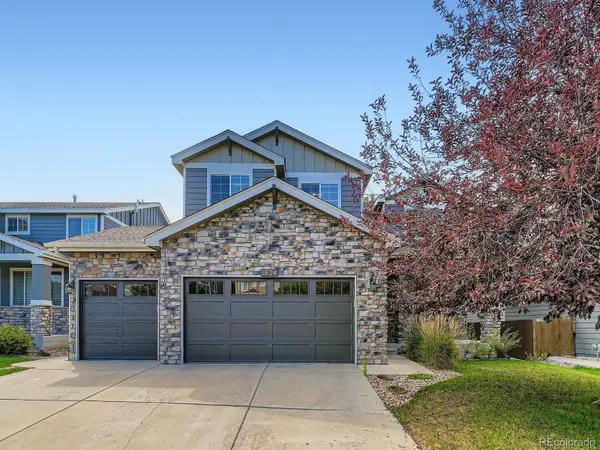 $862,500Active4 beds 3 baths3,577 sq. ft.
$862,500Active4 beds 3 baths3,577 sq. ft.1824 Alpine Drive, Erie, CO 80516
MLS# 5423950Listed by: RE/MAX ALLIANCE - New
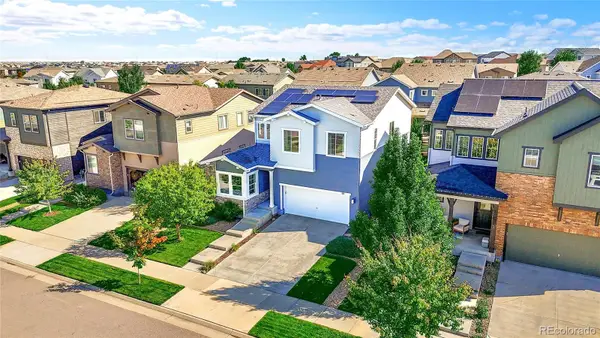 $755,000Active4 beds 3 baths3,673 sq. ft.
$755,000Active4 beds 3 baths3,673 sq. ft.68 Starlight Circle, Erie, CO 80516
MLS# 6234049Listed by: RESIDENT REALTY SOUTH METRO
