834 Bear Peak Road, Erie, CO 80516
Local realty services provided by:ERA Shields Real Estate
834 Bear Peak Road,Erie, CO 80516
$817,000
- 5 Beds
- 5 Baths
- 4,628 sq. ft.
- Single family
- Active
Upcoming open houses
- Sat, Oct 0411:00 am - 01:00 pm
Listed by:david marvindave@marvin-gardens.com,720-466-3437
Office:marvin gardens real estate
MLS#:7936388
Source:ML
Price summary
- Price:$817,000
- Price per sq. ft.:$176.53
- Monthly HOA dues:$96
About this home
LARGE PRICE IMPROVEMENT on this SUPER UPGRADED, Nearly-New Colliers Hill 2 Story - check this one out!! Incredibly convenient location on Colorado's Front Range! All kinds of Special features and upgrades both from the builder and the current owners include a Gorgeous Stone Bar/Outdoor Kitchen with Plumbed Natural Gas Grill (included!), a pristine high-end fire pit area also w/natural gas and gorgeous gardens - no propane needed! 4 BR/BA SUITES IN THIS HOME!!! Featuring 2 Awesome Full Suites up (Primary w/ upgraded double-headed shower and Secondary) AND two MORE bathrooms (up and down) creating 4 distinct BR/BA areas (!) PLUS an essential/convenient Main Level Powder Room too!!! Stand out ENORMOUS Kitchen with MASSIVE Quartz Island, Double Oven - Fabulous for entertaining and holidays, Huge Pantry and a built-in HUGE Cabinet Fridge. A real Workshop (or 6th BR) with utility sink and add'l rough in plumbing; Large upgraded dining room bump out all with gleaming wood floors. Super convenient upstairs laundry (W/D included!) Cozy LR gas fireplace, main level office (or 7th BR WOW!) useful large loft/play area upstairs and Tons of Storage throughout! Oversize 2 Car garage with extra lofted storage; front garden/tree beds with drip lines, and super easy maintenance overall! Also a rough-in wet bar set up in basement family room ready to go! This highly sought after community has 2 pools, 2 clubhouses, 2 gyms and all are new and super lovely! Friendly, quiet part of this awesome neighborhood, this is located perfectly close to everything. You don't want to miss this one!
Contact an agent
Home facts
- Year built:2022
- Listing ID #:7936388
Rooms and interior
- Bedrooms:5
- Total bathrooms:5
- Full bathrooms:2
- Half bathrooms:1
- Living area:4,628 sq. ft.
Heating and cooling
- Cooling:Central Air
- Heating:Forced Air
Structure and exterior
- Roof:Composition
- Year built:2022
- Building area:4,628 sq. ft.
- Lot area:0.13 Acres
Schools
- High school:Erie
- Middle school:Soaring Heights
- Elementary school:Soaring Heights
Utilities
- Sewer:Public Sewer
Finances and disclosures
- Price:$817,000
- Price per sq. ft.:$176.53
- Tax amount:$8,300 (2024)
New listings near 834 Bear Peak Road
- New
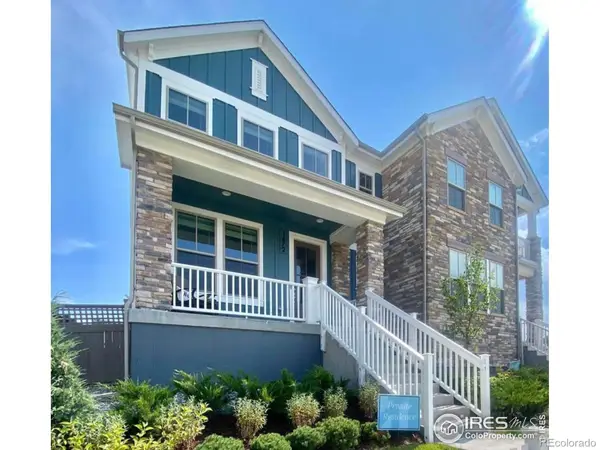 $585,000Active3 beds 3 baths2,350 sq. ft.
$585,000Active3 beds 3 baths2,350 sq. ft.1472 Peach Avenue, Erie, CO 80516
MLS# IR1045090Listed by: HAPPILY HAMMERED HOMES - New
 $1,100,000Active5 beds 5 baths5,302 sq. ft.
$1,100,000Active5 beds 5 baths5,302 sq. ft.823 Horizon Court, Erie, CO 80516
MLS# 6932775Listed by: EXP REALTY, LLC - New
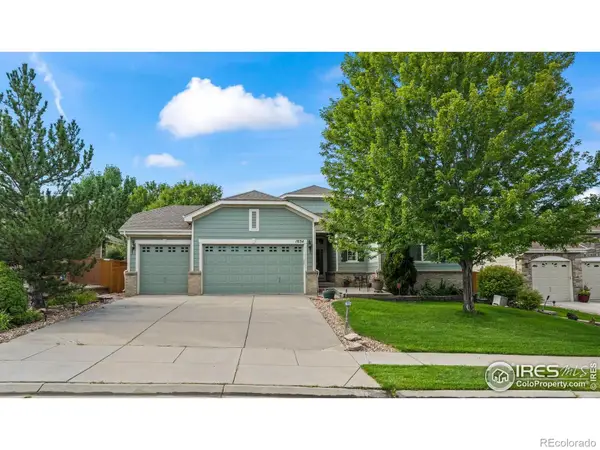 $675,000Active4 beds 3 baths3,986 sq. ft.
$675,000Active4 beds 3 baths3,986 sq. ft.1834 Pine Street, Erie, CO 80516
MLS# IR1045010Listed by: JEN REALTY - Open Sun, 11am to 2pmNew
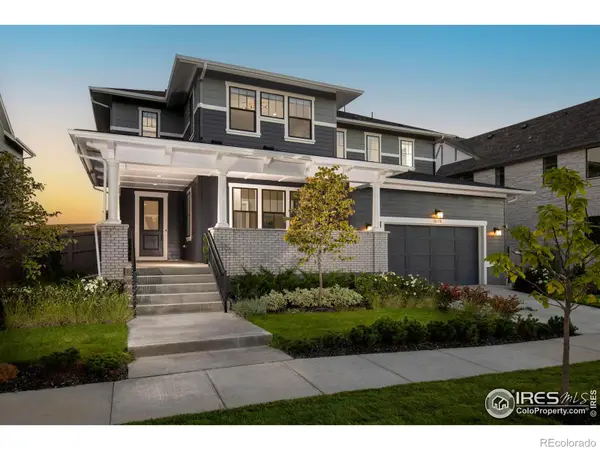 $1,500,000Active4 beds 5 baths4,877 sq. ft.
$1,500,000Active4 beds 5 baths4,877 sq. ft.1874 Hickory Avenue, Erie, CO 80516
MLS# IR1044997Listed by: COLDWELL BANKER REALTY-N METRO - New
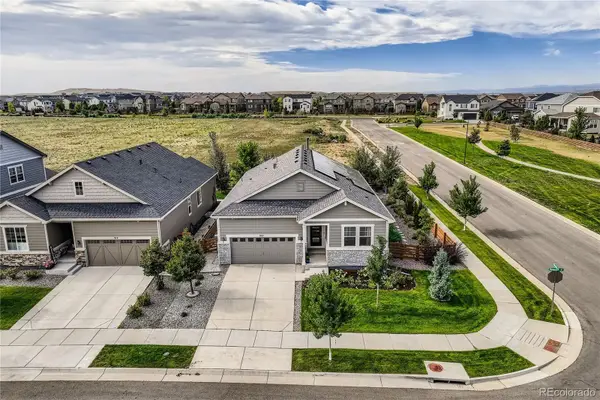 $800,000Active5 beds 3 baths3,943 sq. ft.
$800,000Active5 beds 3 baths3,943 sq. ft.902 Pinecliff Drive, Erie, CO 80516
MLS# 5442121Listed by: RE/MAX PROFESSIONALS - Open Sat, 2:30 to 4:30pmNew
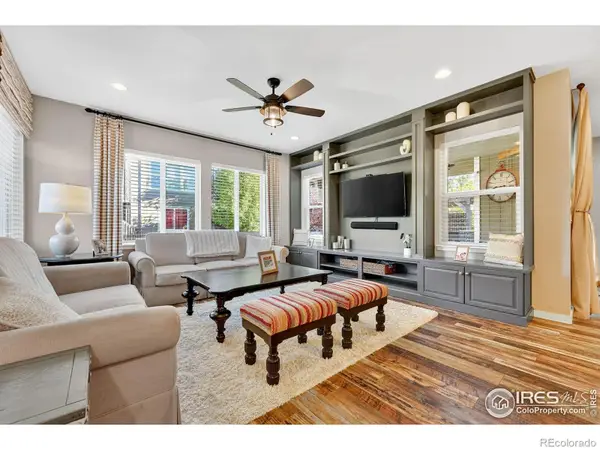 $740,000Active4 beds 4 baths3,418 sq. ft.
$740,000Active4 beds 4 baths3,418 sq. ft.61 Moonrise Court, Erie, CO 80516
MLS# IR1044987Listed by: LIVE WEST REALTY - New
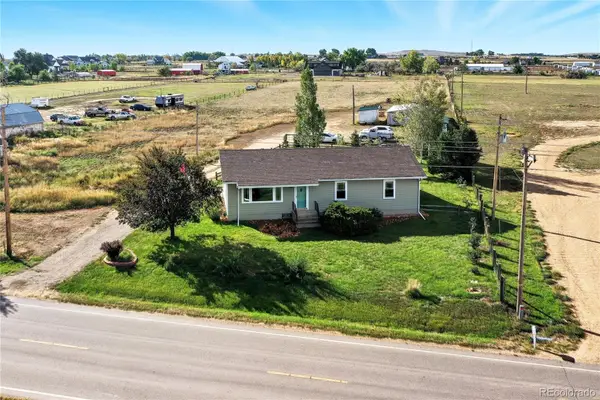 $925,000Active3 beds 2 baths2,600 sq. ft.
$925,000Active3 beds 2 baths2,600 sq. ft.2344 County Road 12, Erie, CO 80516
MLS# 1898512Listed by: MB NORTHOUSE REALTY INC - New
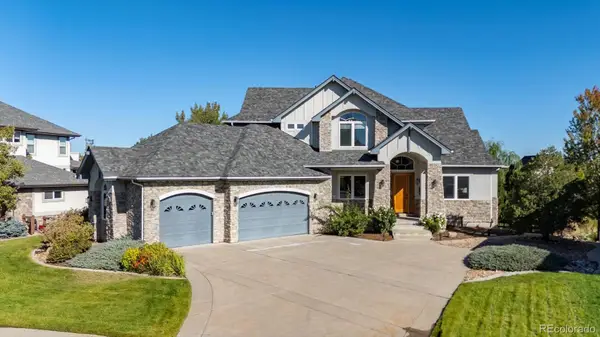 $1,200,000Active5 beds 5 baths5,854 sq. ft.
$1,200,000Active5 beds 5 baths5,854 sq. ft.1199 Links Court, Erie, CO 80516
MLS# 7021720Listed by: ENGEL & VOLKERS DENVER - Open Sat, 12am to 2pmNew
 $340,000Active2 beds 2 baths1,271 sq. ft.
$340,000Active2 beds 2 baths1,271 sq. ft.1450 Blue Sky Way #102, Erie, CO 80516
MLS# 2365723Listed by: REAL BROKER, LLC DBA REAL - New
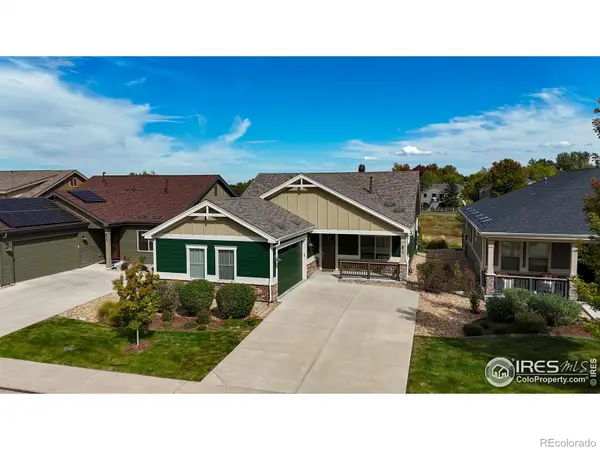 $725,000Active2 beds 2 baths1,604 sq. ft.
$725,000Active2 beds 2 baths1,604 sq. ft.671 Brennan Circle, Erie, CO 80516
MLS# IR1044929Listed by: RE/MAX OF BOULDER, INC
