853 Limestone Drive, Erie, CO 80516
Local realty services provided by:ERA New Age
853 Limestone Drive,Erie, CO 80516
$1,165,000
- 4 Beds
- 4 Baths
- - sq. ft.
- Single family
- Sold
Listed by:stu wright3038881679
Office:wk real estate
MLS#:IR1040731
Source:ML
Sorry, we are unable to map this address
Price summary
- Price:$1,165,000
- Monthly HOA dues:$50
About this home
Welcome to this beautifully designed 4-bedroom, 4 bath home located on the sought-after west side of Erie. Boasting an open floor plan and soaring vaulted ceilings, this residence offers an airy, expansive feel perfect for modern living and entertaining.The heart of the home is the spacious living room, featuring a dramatic wall of sliding glass doors that flood the space with natural light and open to a generous deck-perfect for indoor-outdoor living. From here, enjoy uninterrupted views as the property backs to peaceful open space.The gourmet kitchen is a chef's dream, complete with stainless steel appliances, granite countertops, a large walk-in pantry, and an elegant butler's pantry with a built-in wine fridge. A double oven and eat-in dining area round out this stylish and functional space.Retreat to the luxurious main-level master suite, which features a huge walk-in closet and spa-inspired bath with dual vanities, a soaking tub, and a walk-in shower with dual shower heads.Additional features include two double garages (four-car total), an unfinished daylight basement ready for your custom touch, and three additional spacious bedrooms and two more full baths.This exceptional home offers comfort, space, and sophistication-all in a prime location with scenic views and privacy.
Contact an agent
Home facts
- Year built:2020
- Listing ID #:IR1040731
Rooms and interior
- Bedrooms:4
- Total bathrooms:4
- Full bathrooms:2
- Half bathrooms:1
Heating and cooling
- Cooling:Ceiling Fan(s), Central Air
- Heating:Forced Air
Structure and exterior
- Roof:Composition
- Year built:2020
Schools
- High school:Centaurus
- Middle school:Meadowlark
- Elementary school:Other
Utilities
- Water:Public
Finances and disclosures
- Price:$1,165,000
- Tax amount:$11,044 (2024)
New listings near 853 Limestone Drive
- Coming Soon
 $840,000Coming Soon3 beds 2 baths
$840,000Coming Soon3 beds 2 baths12640 Jay Road, Erie, CO 80516
MLS# IR1045113Listed by: LOVINS REAL ESTATE - New
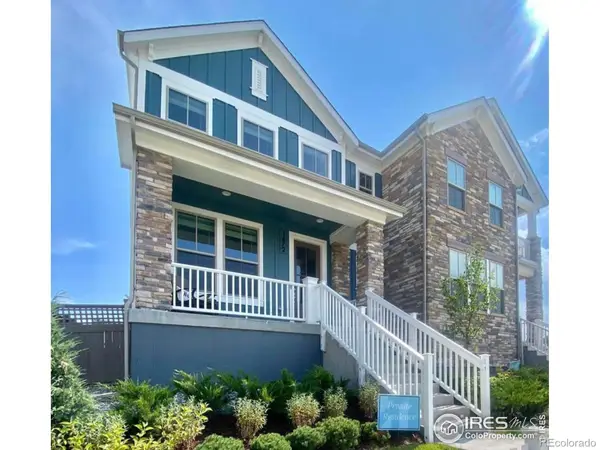 $585,000Active3 beds 3 baths2,350 sq. ft.
$585,000Active3 beds 3 baths2,350 sq. ft.1472 Peach Avenue, Erie, CO 80516
MLS# IR1045090Listed by: HAPPILY HAMMERED HOMES - New
 $1,100,000Active5 beds 5 baths5,302 sq. ft.
$1,100,000Active5 beds 5 baths5,302 sq. ft.823 Horizon Court, Erie, CO 80516
MLS# 6932775Listed by: EXP REALTY, LLC - New
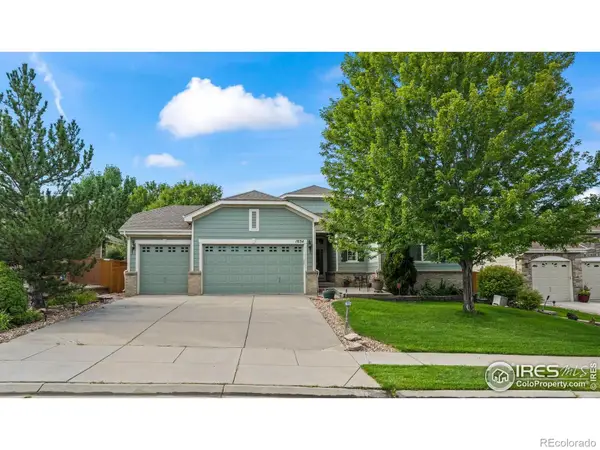 $675,000Active4 beds 3 baths3,986 sq. ft.
$675,000Active4 beds 3 baths3,986 sq. ft.1834 Pine Street, Erie, CO 80516
MLS# IR1045010Listed by: JEN REALTY - New
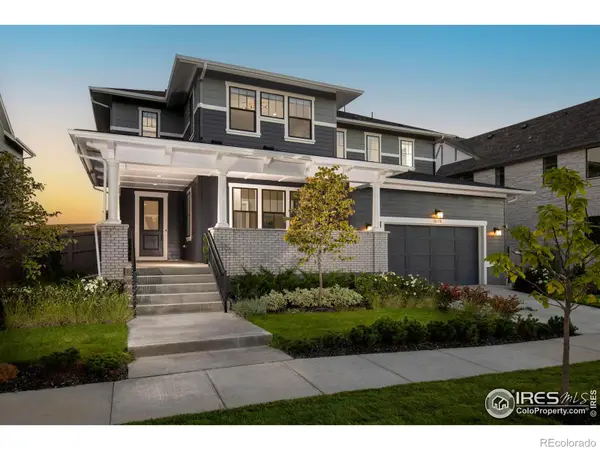 $1,500,000Active4 beds 5 baths4,877 sq. ft.
$1,500,000Active4 beds 5 baths4,877 sq. ft.1874 Hickory Avenue, Erie, CO 80516
MLS# IR1044997Listed by: COLDWELL BANKER REALTY-N METRO - New
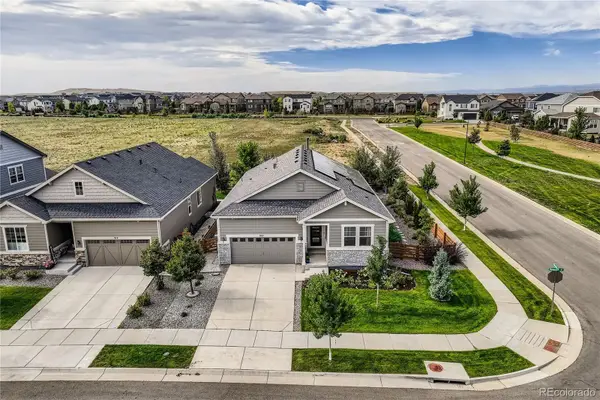 $800,000Active5 beds 3 baths3,943 sq. ft.
$800,000Active5 beds 3 baths3,943 sq. ft.902 Pinecliff Drive, Erie, CO 80516
MLS# 5442121Listed by: RE/MAX PROFESSIONALS - New
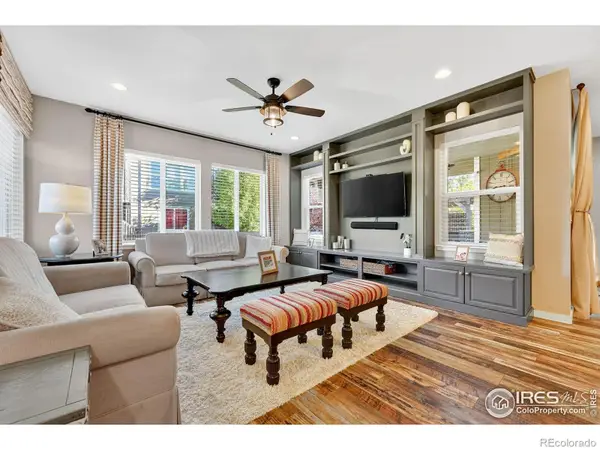 $740,000Active4 beds 4 baths3,418 sq. ft.
$740,000Active4 beds 4 baths3,418 sq. ft.61 Moonrise Court, Erie, CO 80516
MLS# IR1044987Listed by: LIVE WEST REALTY - New
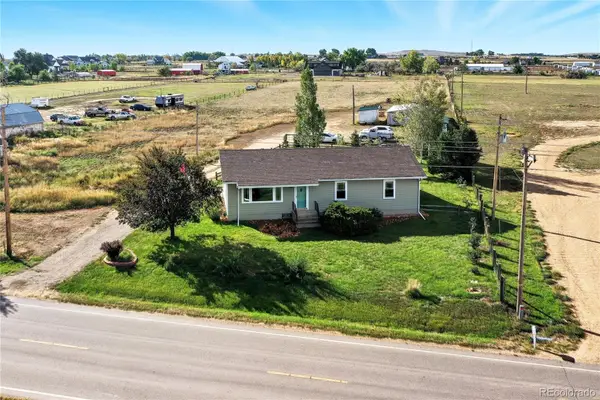 $925,000Active3 beds 2 baths2,600 sq. ft.
$925,000Active3 beds 2 baths2,600 sq. ft.2344 County Road 12, Erie, CO 80516
MLS# 1898512Listed by: MB NORTHOUSE REALTY INC - New
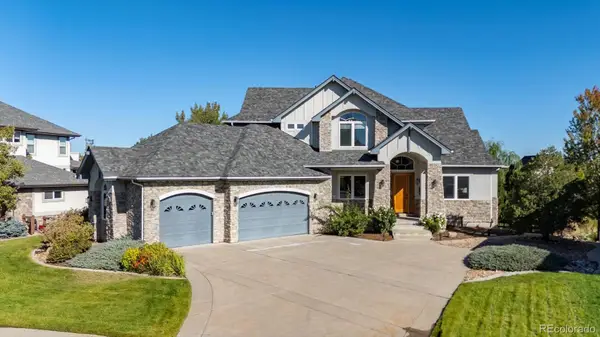 $1,200,000Active5 beds 5 baths5,854 sq. ft.
$1,200,000Active5 beds 5 baths5,854 sq. ft.1199 Links Court, Erie, CO 80516
MLS# 7021720Listed by: ENGEL & VOLKERS DENVER - New
 $340,000Active2 beds 2 baths1,271 sq. ft.
$340,000Active2 beds 2 baths1,271 sq. ft.1450 Blue Sky Way #102, Erie, CO 80516
MLS# 2365723Listed by: REAL BROKER, LLC DBA REAL
