997 Auburn Drive, Erie, CO 80516
Local realty services provided by:ERA New Age
997 Auburn Drive,Erie, CO 80516
$745,000
- 3 Beds
- 3 Baths
- 3,556 sq. ft.
- Single family
- Active
Upcoming open houses
- Sat, Nov 1511:00 am - 01:30 pm
Listed by: mia nessMNess@sliferfrontrange.com,720-273-7567
Office: slifer smith and frampton - front range
MLS#:2645304
Source:ML
Price summary
- Price:$745,000
- Price per sq. ft.:$209.51
- Monthly HOA dues:$25
About this home
Beautifully upgraded home with the look and feel of a model! The seller spared no expense on custom builder upgrades, creating a truly move-in-ready home. Enjoy honed leather granite slab counters, a large center island, Whirlpool stainless steel appliances, accent walls, ceiling height custom cabinets, and upgraded lighting throughout. The open and spacious floor plan flows seamlessly to a walkout expanded Trex deck, gazebo, and low-maintenance artificial turf with a putting green and built-in planters—perfect for relaxing or entertaining.
Located in the desirable Erie Highlands community, residents enjoy expansive trails, parks, and a community pool, all with incredible views throughout the neighborhood. The finished basement offers even more living space, featuring an additional bedroom, wet bar, beverage refrigerator, and an included pool table. Upstairs, a loft provides flexible space for work or play.
An oversized three-car garage with high doors adds convenience and storage. With the neighborhood pool and park just around the corner, this beautiful home is ideal for entertaining friends and family!
Contact an agent
Home facts
- Year built:2018
- Listing ID #:2645304
Rooms and interior
- Bedrooms:3
- Total bathrooms:3
- Full bathrooms:2
- Living area:3,556 sq. ft.
Heating and cooling
- Cooling:Central Air
- Heating:Forced Air
Structure and exterior
- Roof:Composition
- Year built:2018
- Building area:3,556 sq. ft.
- Lot area:0.18 Acres
Schools
- High school:Erie
- Middle school:Soaring Heights
- Elementary school:Soaring Heights
Utilities
- Water:Public
- Sewer:Public Sewer
Finances and disclosures
- Price:$745,000
- Price per sq. ft.:$209.51
- Tax amount:$9,076 (2024)
New listings near 997 Auburn Drive
- Coming Soon
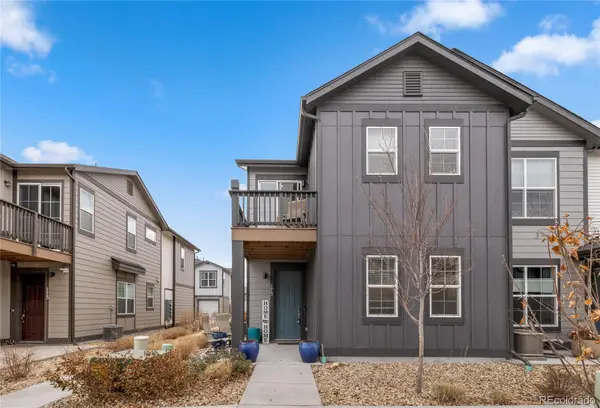 $499,000Coming Soon3 beds 3 baths
$499,000Coming Soon3 beds 3 baths173 Ambrose Street, Erie, CO 80516
MLS# 8890976Listed by: EXP REALTY, LLC - New
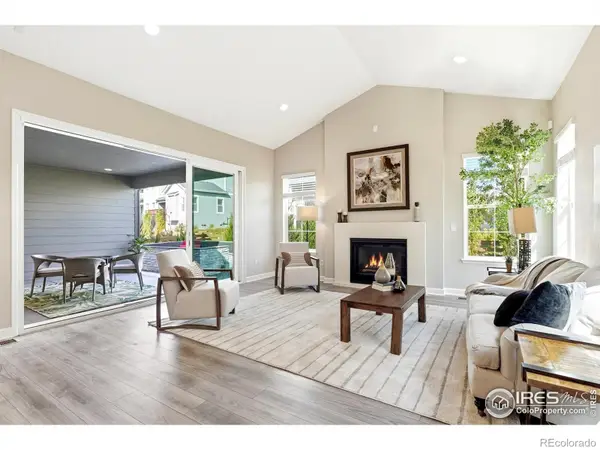 $1,045,000Active6 beds 6 baths5,259 sq. ft.
$1,045,000Active6 beds 6 baths5,259 sq. ft.797 Flora View Drive, Erie, CO 80516
MLS# IR1047246Listed by: COMPASS-DENVER - New
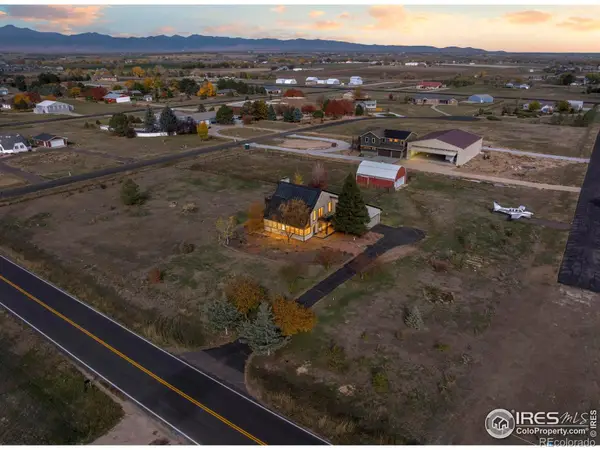 $1,100,000Active3 beds 3 baths2,744 sq. ft.
$1,100,000Active3 beds 3 baths2,744 sq. ft.1671 Rue De Trust, Erie, CO 80516
MLS# IR1047196Listed by: EQUITY COLORADO-FRONT RANGE - New
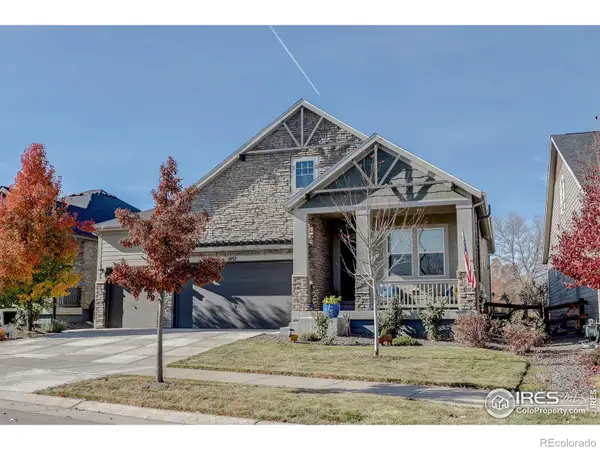 $1,200,000Active4 beds 4 baths5,086 sq. ft.
$1,200,000Active4 beds 4 baths5,086 sq. ft.1032 Marfell Street, Erie, CO 80516
MLS# IR1047194Listed by: RE/MAX OF BOULDER, INC - New
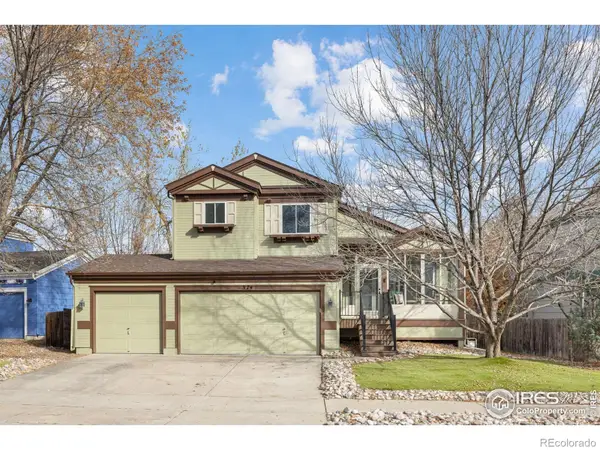 $580,000Active3 beds 3 baths1,985 sq. ft.
$580,000Active3 beds 3 baths1,985 sq. ft.374 Tynan Drive, Erie, CO 80516
MLS# IR1047183Listed by: THE AGENCY - BOULDER - New
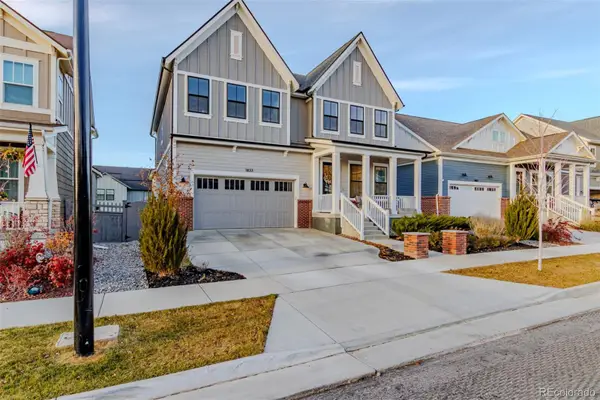 $1,100,000Active5 beds 6 baths4,508 sq. ft.
$1,100,000Active5 beds 6 baths4,508 sq. ft.1833 Willow Drive, Erie, CO 80516
MLS# 4758586Listed by: 8Z REAL ESTATE - New
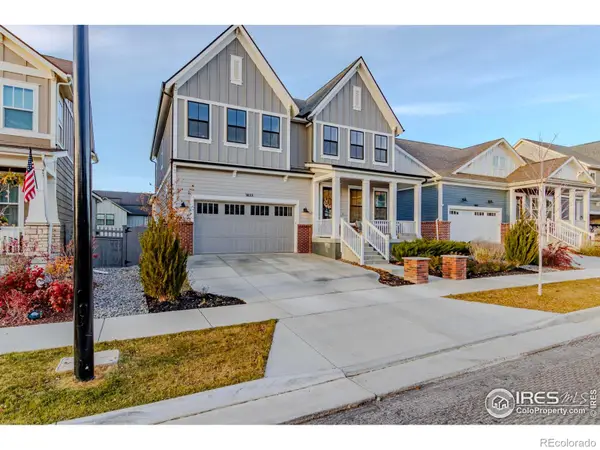 $1,100,000Active5 beds 6 baths4,508 sq. ft.
$1,100,000Active5 beds 6 baths4,508 sq. ft.1833 Willow Drive, Erie, CO 80516
MLS# IR1047165Listed by: 8Z REAL ESTATE - Coming SoonOpen Sat, 10am to 1pm
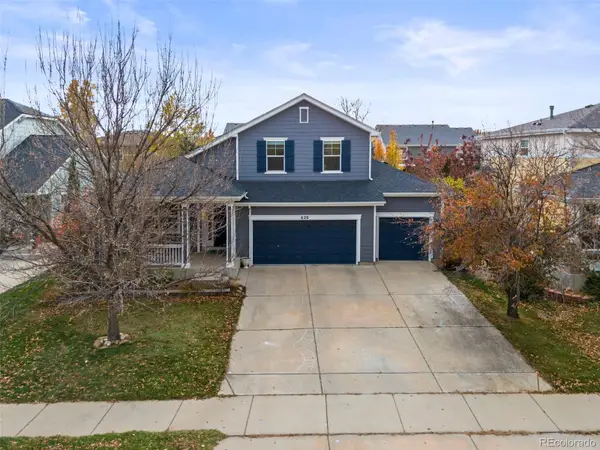 $675,000Coming Soon4 beds 3 baths
$675,000Coming Soon4 beds 3 baths620 Gallegos Street, Erie, CO 80516
MLS# 6109734Listed by: RHAE GROUP REALTY 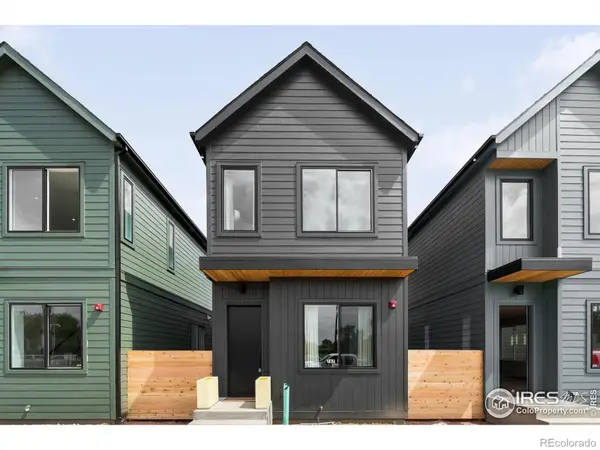 $399,000Active3 beds 3 baths1,142 sq. ft.
$399,000Active3 beds 3 baths1,142 sq. ft.757 Turner Street, Erie, CO 80516
MLS# IR1046250Listed by: FIRST SUMMIT REALTY- Coming Soon
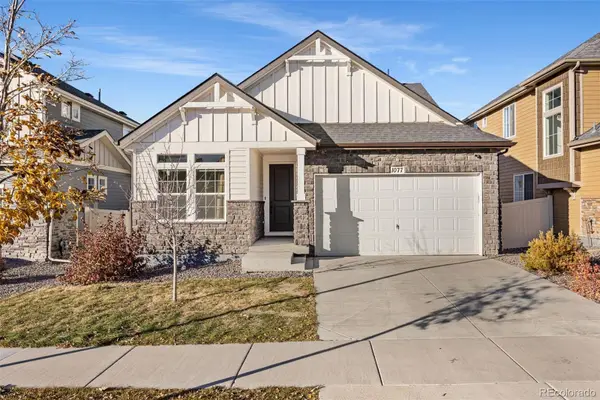 $799,000Coming Soon4 beds 4 baths
$799,000Coming Soon4 beds 4 baths1077 Magnolia Street, Erie, CO 80516
MLS# 1716336Listed by: EXP REALTY, LLC
