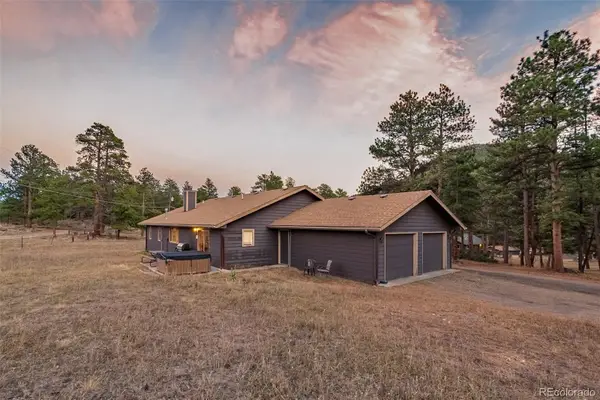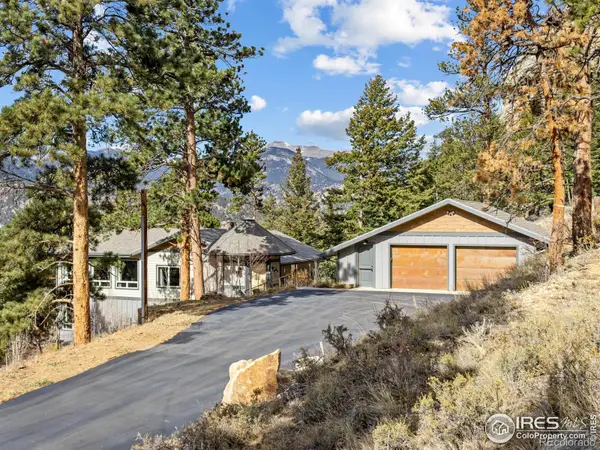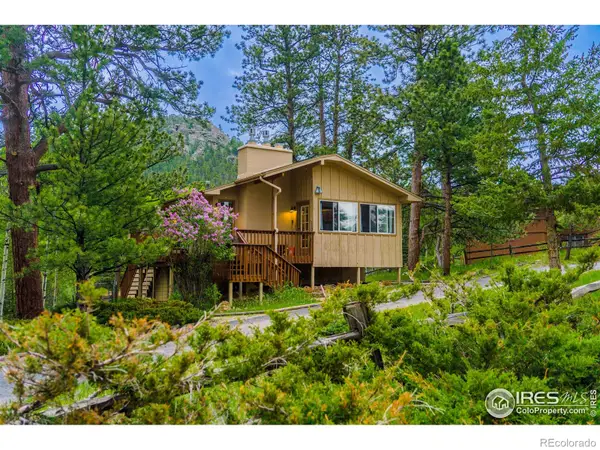1132 Fairway Club Lane #2, Estes Park, CO 80517
Local realty services provided by:ERA Shields Real Estate
Listed by: kelly bartunek, april allen9702271338
Office: c3 real estate solutions, llc.
MLS#:IR1046228
Source:ML
Price summary
- Price:$720,000
- Price per sq. ft.:$262.01
- Monthly HOA dues:$400
About this home
Welcome home to this beautifully updated and meticulously maintained townhome, offering a spacious walk-out basement and close proximity to the 18 - hole golf course! Step inside to discover a light-filled interior, enhanced by skylights, beamed ceilings, and a cozy moss rock gas fireplace in the living room. The bright and inviting main level features a kitchen that is both stylish and functional, boasting granite countertops and newly installed under-cabinet lighting. The open concept main level, along with the wet bar with wine fridge, makes this space ideal for hosting guests. The main floor primary suite is a true retreat, complete with elegant French doors and an en-suite bath. Many rooms have been freshly painted and textured, creating a move-in-ready feel. The large finished walk-out basement provides even more living space, boasting a spacious second living/recreational area, a bedroom, a full bathroom, and just the right amount of unfinished storage. Outside you'll find a well maintained covered deck on the main level and covered patio off the walk out basement - both perfect for relaxing and taking in the fresh Rocky Mountain air. Additional upgrades include a whole-house humidifier and an included security system. The HOA takes care of water, sewer, trash, and exterior maintenance, allowing for a low-maintenance lifestyle. With an attached, finished two-car garage featuring a new door and opener, this home is designed for easy living. Don't miss out on this exceptional opportunity-schedule your showing today!
Contact an agent
Home facts
- Year built:1994
- Listing ID #:IR1046228
Rooms and interior
- Bedrooms:3
- Total bathrooms:3
- Full bathrooms:1
- Living area:2,748 sq. ft.
Heating and cooling
- Cooling:Ceiling Fan(s)
- Heating:Forced Air
Structure and exterior
- Roof:Composition
- Year built:1994
- Building area:2,748 sq. ft.
Schools
- High school:Estes Park
- Middle school:Estes Park
- Elementary school:Estes Park
Utilities
- Water:Public
- Sewer:Public Sewer
Finances and disclosures
- Price:$720,000
- Price per sq. ft.:$262.01
- Tax amount:$3,313 (2024)
New listings near 1132 Fairway Club Lane #2
- New
 $995,000Active3 beds 3 baths2,092 sq. ft.
$995,000Active3 beds 3 baths2,092 sq. ft.3149 Fish Creek Road, Estes Park, CO 80517
MLS# IR1047229Listed by: ESTES PARK TEAM REALTY - New
 $415,000Active2 beds 2 baths1,008 sq. ft.
$415,000Active2 beds 2 baths1,008 sq. ft.1791 Olympian Lane #A, Estes Park, CO 80517
MLS# IR1047205Listed by: C3 REAL ESTATE SOLUTIONS, LLC - New
 $499,900Active2 beds 2 baths1,025 sq. ft.
$499,900Active2 beds 2 baths1,025 sq. ft.37 Odin Way, Estes Park, CO 80517
MLS# 5238888Listed by: AVIVA PROPERTIES, LLC - New
 $630,000Active3 beds 2 baths1,900 sq. ft.
$630,000Active3 beds 2 baths1,900 sq. ft.55 Odin Way, Estes Park, CO 80517
MLS# 6519567Listed by: AVIVA PROPERTIES, LLC - New
 $650,000Active3 beds 2 baths1,900 sq. ft.
$650,000Active3 beds 2 baths1,900 sq. ft.56 Odin Way, Estes Park, CO 80517
MLS# 7845574Listed by: AVIVA PROPERTIES, LLC - New
 $1,425,000Active4 beds 3 baths3,200 sq. ft.
$1,425,000Active4 beds 3 baths3,200 sq. ft.343 Ute Lane, Estes Park, CO 80517
MLS# IR1047152Listed by: RE/MAX MOUNTAIN BROKERS - Open Sat, 12 to 2pmNew
 $429,900Active2 beds 2 baths1,074 sq. ft.
$429,900Active2 beds 2 baths1,074 sq. ft.453 Aspen Avenue, Estes Park, CO 80517
MLS# IR1047133Listed by: RE/MAX MOUNTAIN BROKERS - New
 $550,000Active2 beds 2 baths1,074 sq. ft.
$550,000Active2 beds 2 baths1,074 sq. ft.2120 Fall River Road #2, Estes Park, CO 80517
MLS# IR1047096Listed by: EXP REALTY - ESTES PARK - New
 $2,150,000Active4 beds 3 baths3,314 sq. ft.
$2,150,000Active4 beds 3 baths3,314 sq. ft.1267 Upper Venner Road, Estes Park, CO 80517
MLS# 6949790Listed by: NEXTHOME ASPIRE - New
 $996,000Active3 beds 2 baths2,032 sq. ft.
$996,000Active3 beds 2 baths2,032 sq. ft.1420 Marys Lake Road, Estes Park, CO 80517
MLS# IR1046876Listed by: FIRST COLORADO REALTY
