125 Saddleback Lane, Estes Park, CO 80517
Local realty services provided by:ERA Shields Real Estate
125 Saddleback Lane,Estes Park, CO 80517
$1,495,000
- 3 Beds
- 4 Baths
- 4,042 sq. ft.
- Single family
- Active
Listed by: chris davis9703687000
Office: keller williams top of the rockies estes park
MLS#:IR1043125
Source:ML
Price summary
- Price:$1,495,000
- Price per sq. ft.:$369.87
- Monthly HOA dues:$4.17
About this home
This stunning custom residence was built with a double-wall, envelope-style construction. It offers breathtaking mountain views and a range of luxury features. This is a rare opportunity to own a truly extraordinary property. The chef's kitchen is complete with a dual-fuel range and oven, a Uline ice maker, and a spacious pantry. The wet bar with wine fridge elevates both daily living and special occasions. A moss rock gas fireplace, tongue and groove ceilings, and skylights warm the open concept living area. The home features multiple loft spaces, offering versatility for use as an art studio, reading nook, or additional workspace. The main level primary suite features a gas fireplace, direct access to the sunroom and south-facing composite deck, and oversized windows. A highlight of the suite is the custom-designed kitchen/coffee bar. The walk-in closet features a built-in organizational system. The adjoining five-piece bathroom is a work of art, featuring marble countertops, a jetted soaking tub, and Grohe fixtures throughout. The home offers two additional bedrooms upstairs. Bedroom 2 features a window seat, a walk-in closet, and a private three-quarter bath. Bedroom 3 also features its own three-quarter bathroom, providing added comfort and convenience. One of the true highlights of this home is the significant recreation or craft room, featuring engineered wood flooring and multiple closets. The main level laundry area is spacious, featuring a dedicated sink, ample counter space, and room for a second fridge. Outdoor spaces are an extension of the home's charm. The composite deck is perfect for outdoor dining, while the sunroom offers a transitional space that can be enjoyed even on chilly days. The natural gas fire pit makes evening gatherings a pleasure. The passive solar design takes advantage of the Colorado sunshine. You're just minutes from parks, trails, shopping, and essential services, yet far enough removed to enjoy the peace of nature.
Contact an agent
Home facts
- Year built:1982
- Listing ID #:IR1043125
Rooms and interior
- Bedrooms:3
- Total bathrooms:4
- Full bathrooms:2
- Living area:4,042 sq. ft.
Heating and cooling
- Cooling:Ceiling Fan(s)
- Heating:Baseboard
Structure and exterior
- Roof:Composition
- Year built:1982
- Building area:4,042 sq. ft.
- Lot area:2.3 Acres
Schools
- High school:Estes Park
- Middle school:Estes Park
- Elementary school:Estes Park
Utilities
- Water:Public
- Sewer:Public Sewer
Finances and disclosures
- Price:$1,495,000
- Price per sq. ft.:$369.87
- Tax amount:$4,687 (2024)
New listings near 125 Saddleback Lane
- New
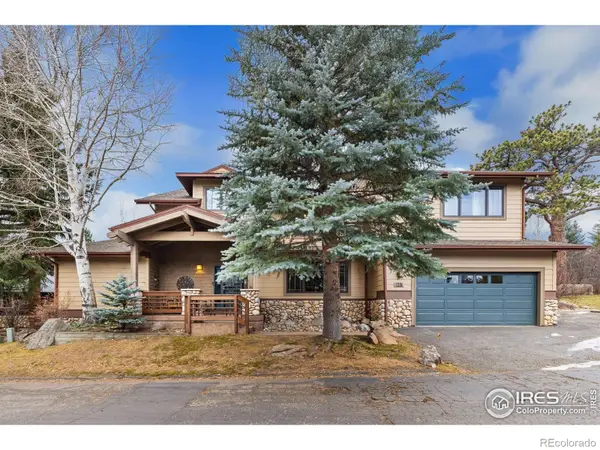 $1,150,000Active5 beds 4 baths4,204 sq. ft.
$1,150,000Active5 beds 4 baths4,204 sq. ft.503 Riverrock Circle, Estes Park, CO 80517
MLS# IR1048571Listed by: HOMESMART REALTY GROUP LVLD - New
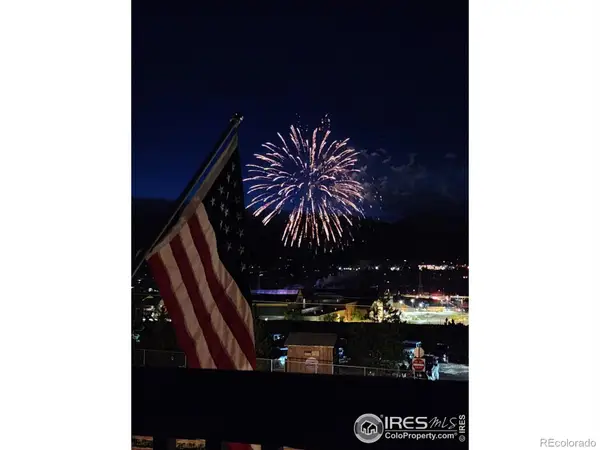 $689,000Active3 beds 3 baths2,481 sq. ft.
$689,000Active3 beds 3 baths2,481 sq. ft.1443 Matthew Circle, Estes Park, CO 80517
MLS# IR1048238Listed by: INTEMPUS REALTY 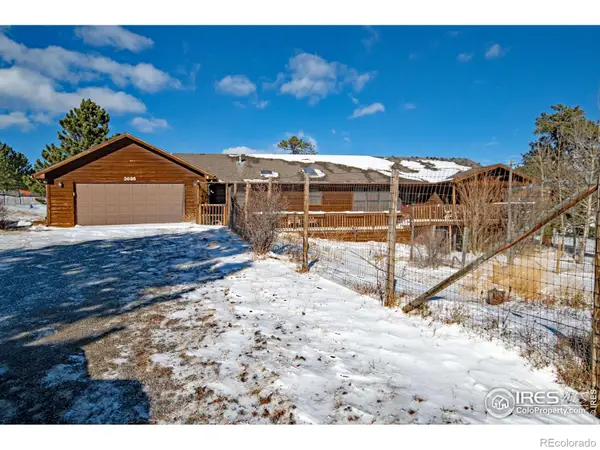 $700,000Active3 beds 2 baths2,075 sq. ft.
$700,000Active3 beds 2 baths2,075 sq. ft.3085 Broadview Lane, Estes Park, CO 80517
MLS# IR1048171Listed by: GROUP MULBERRY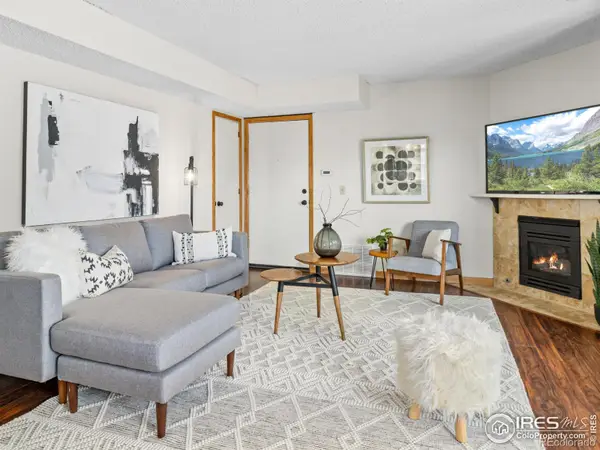 $315,000Active2 beds 1 baths724 sq. ft.
$315,000Active2 beds 1 baths724 sq. ft.507 Fall River Lane #A, Estes Park, CO 80517
MLS# IR1048153Listed by: FIRST COLORADO REALTY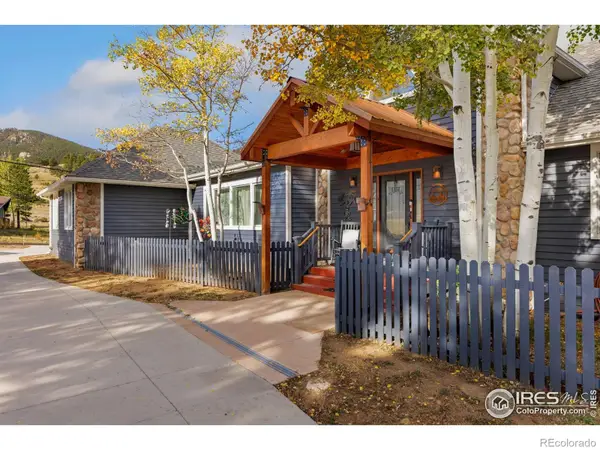 $1,400,000Active4 beds 5 baths5,032 sq. ft.
$1,400,000Active4 beds 5 baths5,032 sq. ft.405 Ponderosa Avenue, Estes Park, CO 80517
MLS# IR1047981Listed by: EXP REALTY - INSPIRED LIVING GROUP $1,179,000Active4 beds 3 baths3,309 sq. ft.
$1,179,000Active4 beds 3 baths3,309 sq. ft.1433 Vista View Lane, Estes Park, CO 80517
MLS# IR1047877Listed by: RICHARDSON TEAM REALTY $3,250,000Active5 beds 6 baths5,454 sq. ft.
$3,250,000Active5 beds 6 baths5,454 sq. ft.1475 Saint Moritz Trail, Estes Park, CO 80517
MLS# IR1047874Listed by: HOMESMART REALTY GROUP FTC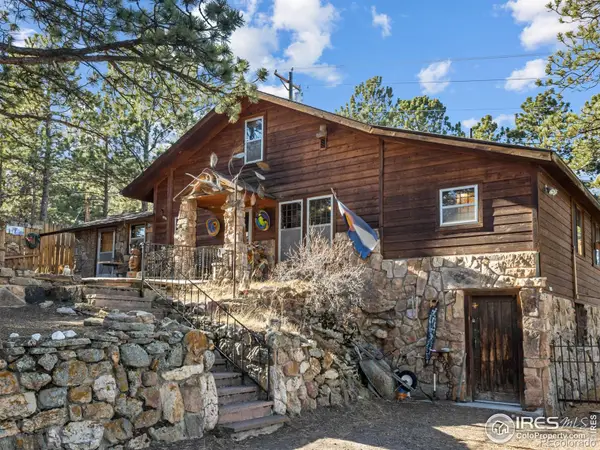 $595,000Active3 beds 2 baths1,908 sq. ft.
$595,000Active3 beds 2 baths1,908 sq. ft.825 Fawn Lane, Estes Park, CO 80517
MLS# IR1047842Listed by: RICHARDSON TEAM REALTY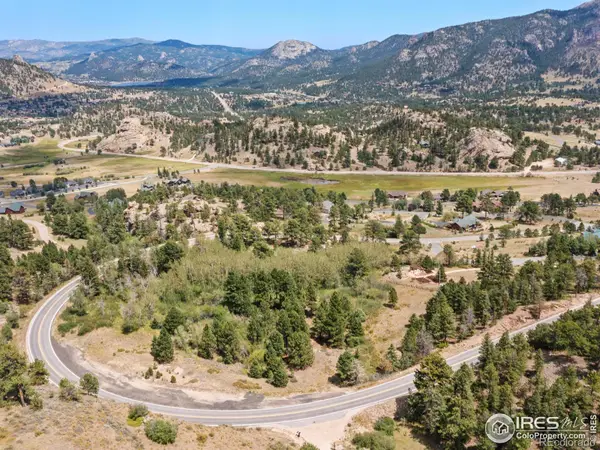 $899,000Active5.47 Acres
$899,000Active5.47 Acres0 State Highway 7, Estes Park, CO 80517
MLS# IR1047784Listed by: RE/MAX MOUNTAIN BROKERS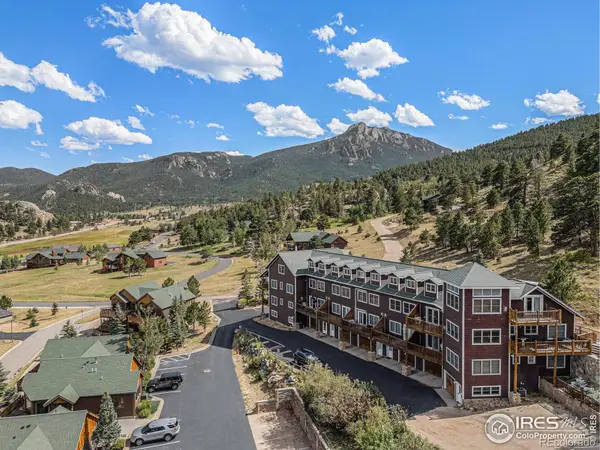 $650,000Active3 beds 4 baths1,831 sq. ft.
$650,000Active3 beds 4 baths1,831 sq. ft.2625 Marys Lake Road, Estes Park, CO 80517
MLS# IR1047775Listed by: C3 REAL ESTATE SOLUTIONS, LLC
