- ERA
- Colorado
- Estes Park
- 1267 Upper Venner Road
1267 Upper Venner Road, Estes Park, CO 80517
Local realty services provided by:RONIN Real Estate Professionals ERA Powered
1267 Upper Venner Road,Estes Park, CO 80517
$2,150,000
- 4 Beds
- 3 Baths
- 3,314 sq. ft.
- Single family
- Active
Listed by: whitney martinWhitneySellsDenver@gmail.com,303-912-0801
Office: nexthome aspire
MLS#:6949790
Source:ML
Price summary
- Price:$2,150,000
- Price per sq. ft.:$648.76
- Monthly HOA dues:$4.17
About this home
Set high above Estes Park with panoramic mountain views in every direction, this exceptional four-bedroom, three-bath retreat embodies the spirit of Estes itself-rooted in nature, crafted with heart, and designed for comfort in every season. From its architectural turret entry to its mountain-sourced stone fireplaces, the home balances rustic character with refined living and provides main floor living. Inside, a complete interior refresh showcases soft natural light through Pella UV-protected windows. The kitchen pairs GE Cafe and GE Profile appliances with Bianco Antico granite counters, Northern Star designer lighting, and abundant storage for effortless entertaining. Heated floors extend through the kitchen, baths, and hallways, creating quiet warmth year-round. The primary suite invites calm with a soaking tub and mountain views, while two laundry areas add convenience. Energy-smart upgrades include spray-foam insulation, a 50-gallon heat pump water heater, and a 1,000-gallon propane tank for lasting efficiency.Outdoors, nearly twenty acres unfold into open sky and evergreens-your own trailhead for hiking, wildlife, and sunrise views. The wrap-around Trex deck is made for gatherings around the firepit, with space beneath for a future jacuzzi. Hardie Board siding and Korten steel accents stand strong against the alpine elements, while the oversized garage with workshop and built-in dog run add everyday ease. Just minutes from Rocky Mountain National Park, downtown Estes, and Mary's Lake, this is mountain living rooted deeply in place and built with genuine heart.
Contact an agent
Home facts
- Year built:1984
- Listing ID #:6949790
Rooms and interior
- Bedrooms:4
- Total bathrooms:3
- Full bathrooms:2
- Living area:3,314 sq. ft.
Heating and cooling
- Cooling:Central Air
- Heating:Baseboard, Propane, Radiant
Structure and exterior
- Roof:Composition
- Year built:1984
- Building area:3,314 sq. ft.
- Lot area:19.56 Acres
Schools
- High school:Estes Park
- Middle school:Estes Park
- Elementary school:Estes Park
Utilities
- Water:Public, Well
- Sewer:Septic Tank
Finances and disclosures
- Price:$2,150,000
- Price per sq. ft.:$648.76
- Tax amount:$4,847 (2024)
New listings near 1267 Upper Venner Road
- New
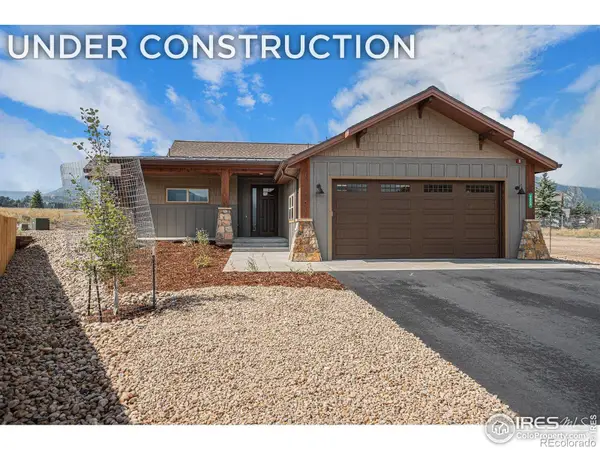 $1,150,000Active3 beds 3 baths1,904 sq. ft.
$1,150,000Active3 beds 3 baths1,904 sq. ft.1640 Continental Peaks Circle, Estes Park, CO 80517
MLS# IR1051217Listed by: C3 REAL ESTATE SOLUTIONS, LLC - New
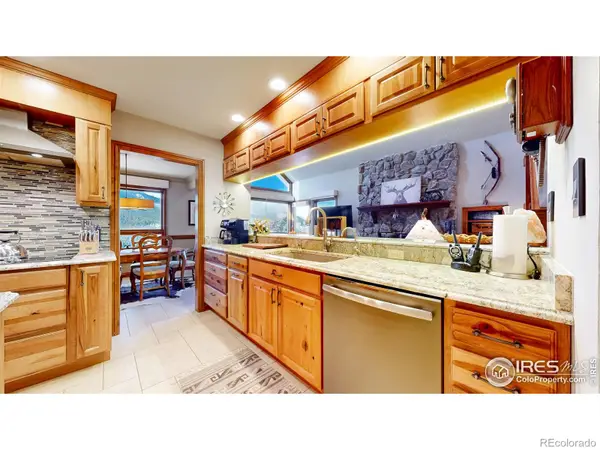 $950,000Active3 beds 4 baths1,938 sq. ft.
$950,000Active3 beds 4 baths1,938 sq. ft.1421 St Moritz Trail #2, Estes Park, CO 80517
MLS# IR1051093Listed by: KELLER WILLIAMS TOP OF THE ROCKIES ESTES PARK - New
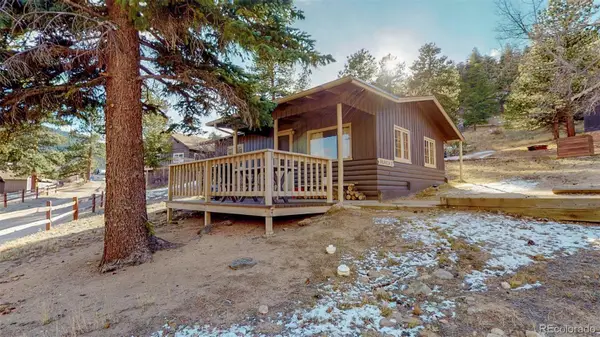 $375,000Active1 beds 1 baths500 sq. ft.
$375,000Active1 beds 1 baths500 sq. ft.24 Freya Lane, Estes Park, CO 80517
MLS# 8146775Listed by: AVIVA PROPERTIES, LLC - New
 $230,000Active0.52 Acres
$230,000Active0.52 Acres0 Wildwood Drive, Estes Park, CO 80517
MLS# IR1050969Listed by: RE/MAX MOUNTAIN BROKERS - New
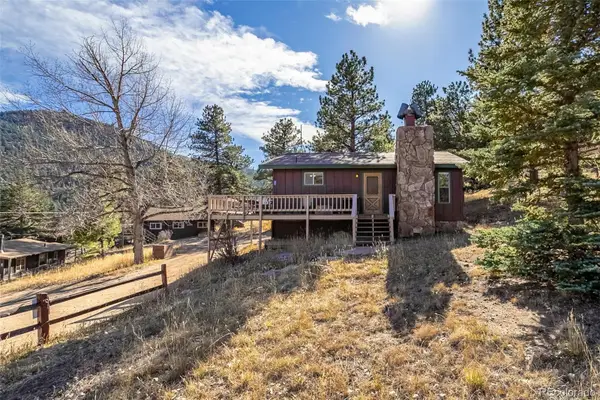 $399,900Active2 beds 1 baths857 sq. ft.
$399,900Active2 beds 1 baths857 sq. ft.27 Freya Lane, Estes Park, CO 80517
MLS# 3897094Listed by: AVIVA PROPERTIES, LLC - New
 $525,000Active2 beds 1 baths1,146 sq. ft.
$525,000Active2 beds 1 baths1,146 sq. ft.1770 Gray Hawk Court, Estes Park, CO 80517
MLS# IR1050792Listed by: ESTES PARK TEAM REALTY - New
 $1,299,000Active4 beds 3 baths2,539 sq. ft.
$1,299,000Active4 beds 3 baths2,539 sq. ft.685 Riverside Drive, Estes Park, CO 80517
MLS# IR1050765Listed by: FIRST COLORADO REALTY - New
 $885,000Active3 beds 3 baths2,613 sq. ft.
$885,000Active3 beds 3 baths2,613 sq. ft.2441 Spruce Avenue, Estes Park, CO 80517
MLS# IR1050734Listed by: KELLER WILLIAMS TOP OF THE ROCKIES ESTES PARK - New
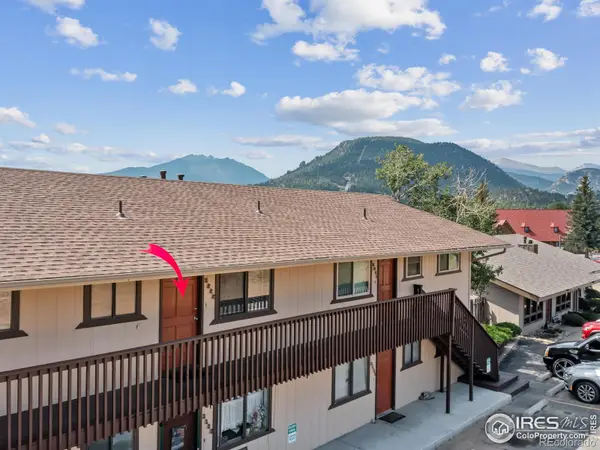 $289,000Active2 beds 1 baths840 sq. ft.
$289,000Active2 beds 1 baths840 sq. ft.950 Big Thompson Avenue #1222, Estes Park, CO 80517
MLS# IR1050603Listed by: RE/MAX MOUNTAIN BROKERS - New
 $650,000Active2 beds 2 baths1,032 sq. ft.
$650,000Active2 beds 2 baths1,032 sq. ft.1280 Fall River Road #1, Estes Park, CO 80517
MLS# IR1050608Listed by: ESTES PARK TEAM REALTY

