1728 Continental Peaks Circle, Estes Park, CO 80517
Local realty services provided by:LUX Real Estate Company ERA Powered
1728 Continental Peaks Circle,Estes Park, CO 80517
$779,000
- 3 Beds
- 3 Baths
- 1,815 sq. ft.
- Townhouse
- Active
Listed by: april allen, kelly bartunek9702190907
Office: c3 real estate solutions, llc.
MLS#:IR1044856
Source:ML
Price summary
- Price:$779,000
- Price per sq. ft.:$429.2
- Monthly HOA dues:$325
About this home
Welcome to this beautifully maintained end-unit townhome in the new Wildfire Subdivision-featuring the community's most popular floor plan and currently the only one available! Offering modern design, elevated finishes, and thoughtful upgrades throughout, this home is move-in ready and truly one of a kind. Inside, you'll find a bright and open layout enhanced by quartz countertops, durable LVP flooring, solid wood casings, and alder doors that highlight the home's craftsmanship. The main living spaces are filled with natural light, complemented by custom Hunter Douglas blinds and stylish new ceiling fans with upgraded controls. Additional electrical work, added outlets, and stairway lighting bring both convenience and function to daily living. Upstairs, the expansive primary suite offers a private balcony where you can enjoy fresh mountain air. The suite's closet has been upgraded with dual-height rods for added storage, while the laundry room includes custom shelving with a built-in drying rod. Even the garage entryway has been improved with an upgraded coat closet, blending practicality with thoughtful design. A screened front door completes the welcoming touches, making this townhome truly move-in ready. With its rare and highly desirable floor plan, prime end-unit location, heated and finished attached two car garage, and a long list of tasteful upgrades, this townhome checks all the boxes!
Contact an agent
Home facts
- Year built:2024
- Listing ID #:IR1044856
Rooms and interior
- Bedrooms:3
- Total bathrooms:3
- Full bathrooms:1
- Half bathrooms:1
- Living area:1,815 sq. ft.
Heating and cooling
- Cooling:Ceiling Fan(s), Central Air
- Heating:Forced Air
Structure and exterior
- Roof:Composition
- Year built:2024
- Building area:1,815 sq. ft.
- Lot area:0.06 Acres
Schools
- High school:Estes Park
- Middle school:Estes Park
- Elementary school:Estes Park
Utilities
- Water:Public
- Sewer:Public Sewer
Finances and disclosures
- Price:$779,000
- Price per sq. ft.:$429.2
- Tax amount:$619 (2024)
New listings near 1728 Continental Peaks Circle
- New
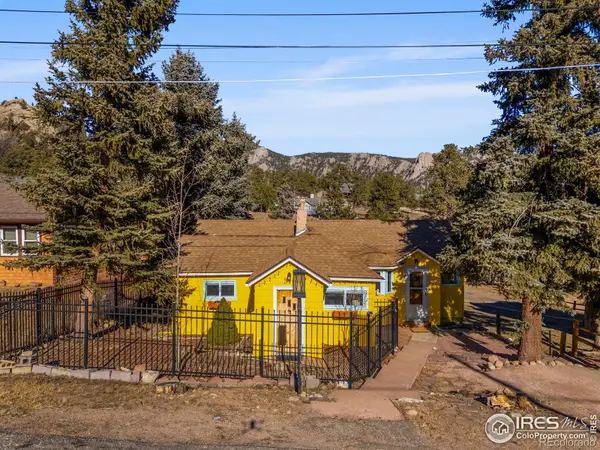 $579,900Active4 beds 2 baths1,766 sq. ft.
$579,900Active4 beds 2 baths1,766 sq. ft.344 Virginia Drive, Estes Park, CO 80517
MLS# IR1048777Listed by: GROUP HARMONY - New
 $629,500Active2 beds 2 baths1,250 sq. ft.
$629,500Active2 beds 2 baths1,250 sq. ft.525 Fall River Lane #6, Estes Park, CO 80517
MLS# IR1048773Listed by: FIRST COLORADO REALTY - New
 $914,900Active3 beds 3 baths2,888 sq. ft.
$914,900Active3 beds 3 baths2,888 sq. ft.1850 Ranch Circle, Estes Park, CO 80517
MLS# IR1048719Listed by: FIRST COLORADO REALTY  $410,000Active1 beds 1 baths714 sq. ft.
$410,000Active1 beds 1 baths714 sq. ft.2120 Fall River Road #2, Estes Park, CO 80517
MLS# IR1048617Listed by: KELLER WILLIAMS TOP OF THE ROCKIES ESTES PARK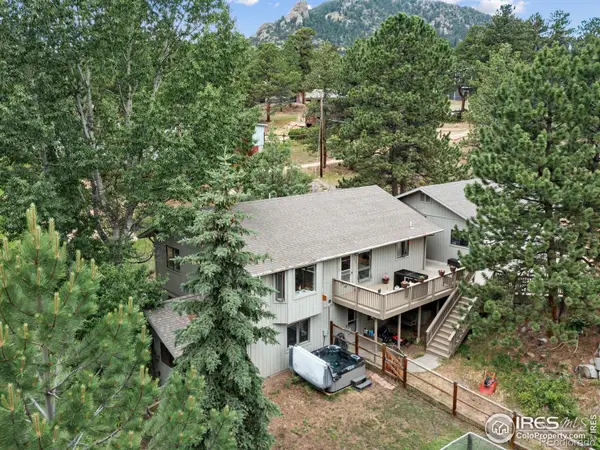 $675,000Active4 beds 2 baths2,482 sq. ft.
$675,000Active4 beds 2 baths2,482 sq. ft.1224 Brook Drive, Estes Park, CO 80517
MLS# IR1048597Listed by: FIRST COLORADO REALTY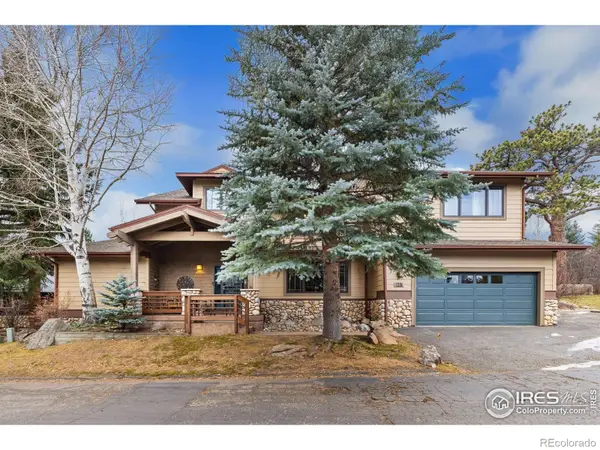 $1,150,000Active5 beds 4 baths4,204 sq. ft.
$1,150,000Active5 beds 4 baths4,204 sq. ft.503 Riverrock Circle, Estes Park, CO 80517
MLS# IR1048571Listed by: HOMESMART REALTY GROUP LVLD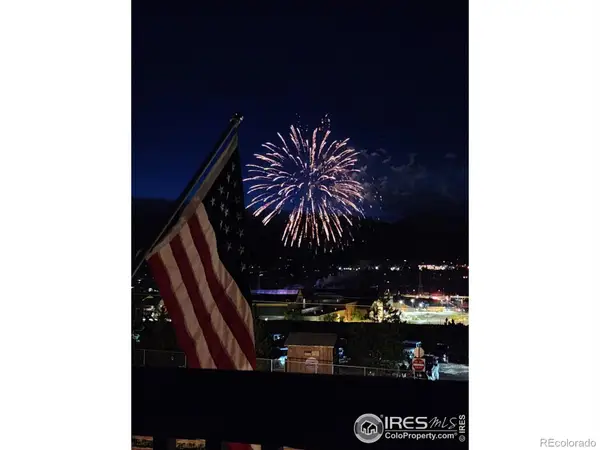 $689,000Active3 beds 3 baths2,481 sq. ft.
$689,000Active3 beds 3 baths2,481 sq. ft.1443 Matthew Circle, Estes Park, CO 80517
MLS# IR1048238Listed by: INTEMPUS REALTY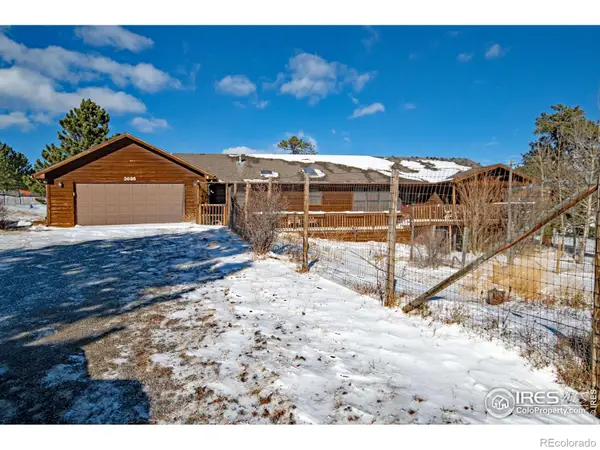 $700,000Active3 beds 2 baths2,075 sq. ft.
$700,000Active3 beds 2 baths2,075 sq. ft.3085 Broadview Lane, Estes Park, CO 80517
MLS# IR1048171Listed by: GROUP MULBERRY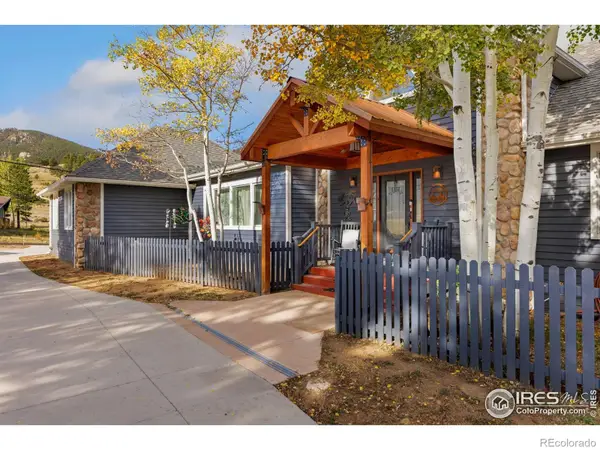 $1,400,000Active4 beds 5 baths5,032 sq. ft.
$1,400,000Active4 beds 5 baths5,032 sq. ft.405 Ponderosa Avenue, Estes Park, CO 80517
MLS# IR1047981Listed by: EXP REALTY - INSPIRED LIVING GROUP $1,179,000Active4 beds 3 baths3,309 sq. ft.
$1,179,000Active4 beds 3 baths3,309 sq. ft.1433 Vista View Lane, Estes Park, CO 80517
MLS# IR1047877Listed by: RICHARDSON TEAM REALTY
