2775 Grey Fox Drive, Estes Park, CO 80517
Local realty services provided by:ERA Shields Real Estate
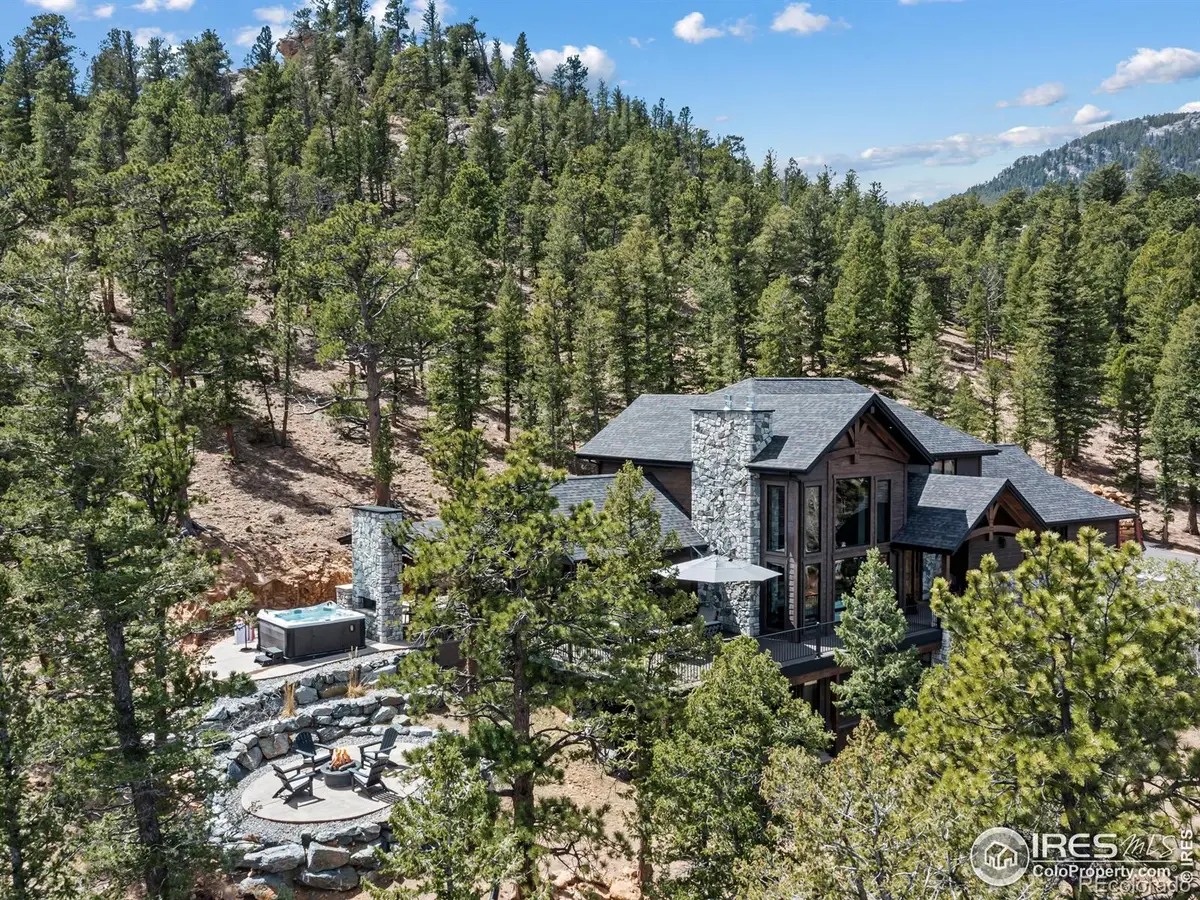


Listed by:christian j. collinet9705863333
Office:first colorado realty
MLS#:IR1032884
Source:ML
Price summary
- Price:$2,950,000
- Price per sq. ft.:$679.25
- Monthly HOA dues:$22.92
About this home
Enchanting Private Retreat tucked in the forest across 5.25 acres in desirable Grey Fox Estates... Perfectly created among the towering pines and a culmination of craftsmanship by the Kinley Built team, the 4343sf home is uniquely designed to maximize natural light & awe-inspiring panoramic views. Interior design inspired by the mountain serenity of the land and expertly curated by interior designer Eris Audette & Restoration Hardware. A spacious 2-story Great Room showcases the floor-to-ceiling stone fireplace, with a wall of windows overlooking The Estes Valley, mesmerizing in any season. You'll enjoy a Chef's kitchen that invites entertaining, with huge island, Dacor appliances, wet bar with ice maker, wine cooler and built-in Miele coffee maker, and dining space for a crowd. Entertaining flows easily to the heated back patio, with built-in grill, pass-through to the kitchen, warm fireplace, built-in TV for the games, soothing hot tub and a firepit for s'mores and stories. The fun continues downstairs with fantastic tv/rec room, game areas, wet bar, exercise room and another perfect patio to watch the changing skies. Main level primary suite with spa-like bath, walk-in closet and french doors to the private patio & hot tub. Three additional ensuites will keep friends & family comfortable for everyday living or those long-weekend getaways. 3-bay garage with plenty of storage, epoxy floor and automatic lighting completes the package. 2775 Grey Fox Drive is the peaceful mountain retreat you have been looking for, offered fully furnished at $2,950,000...
Contact an agent
Home facts
- Year built:2021
- Listing Id #:IR1032884
Rooms and interior
- Bedrooms:4
- Total bathrooms:5
- Full bathrooms:4
- Half bathrooms:1
- Living area:4,343 sq. ft.
Heating and cooling
- Cooling:Ceiling Fan(s)
- Heating:Forced Air
Structure and exterior
- Roof:Composition
- Year built:2021
- Building area:4,343 sq. ft.
- Lot area:5.25 Acres
Schools
- High school:Estes Park
- Middle school:Estes Park
- Elementary school:Estes Park
Utilities
- Water:Public
- Sewer:Public Sewer
Finances and disclosures
- Price:$2,950,000
- Price per sq. ft.:$679.25
- Tax amount:$8,649 (2024)
New listings near 2775 Grey Fox Drive
- Coming Soon
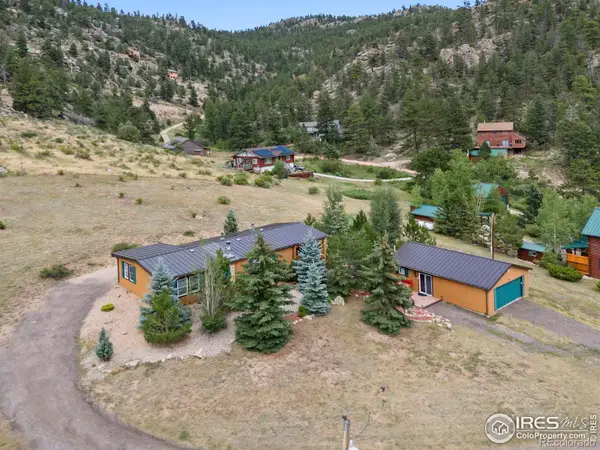 $825,000Coming Soon4 beds 3 baths
$825,000Coming Soon4 beds 3 baths651 Meadowview Drive, Estes Park, CO 80517
MLS# IR1041347Listed by: URBAN FOREST REALTY - New
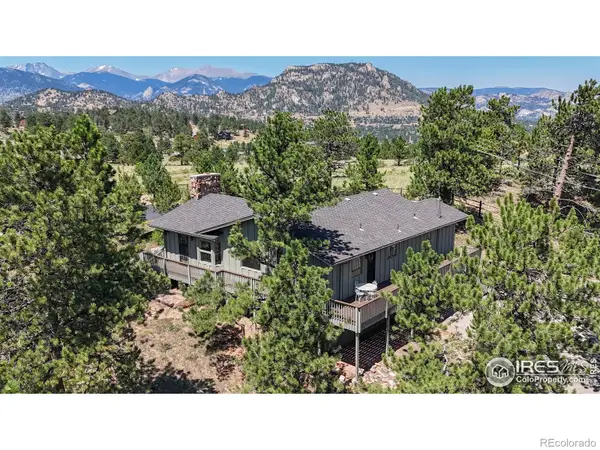 $650,000Active3 beds 2 baths2,146 sq. ft.
$650,000Active3 beds 2 baths2,146 sq. ft.751 Ramshorn Drive, Estes Park, CO 80517
MLS# IR1041314Listed by: KELLER WILLIAMS TOP OF THE ROCKIES REAL ESTATE - New
 $1,099,000Active5 beds 4 baths3,741 sq. ft.
$1,099,000Active5 beds 4 baths3,741 sq. ft.658 Little Prospect Road, Estes Park, CO 80517
MLS# 5148013Listed by: REAL BROKER, LLC DBA REAL - New
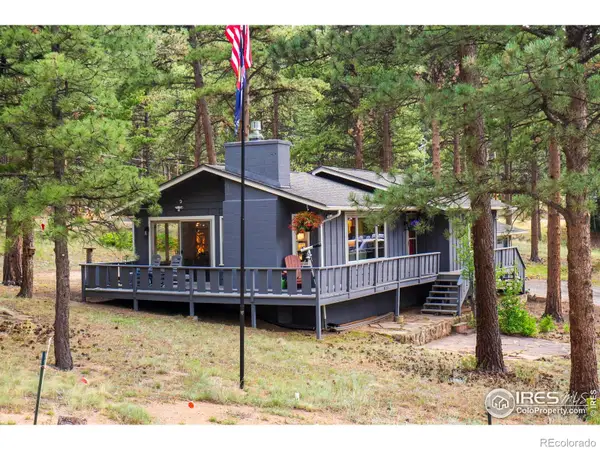 $650,000Active2 beds 1 baths1,092 sq. ft.
$650,000Active2 beds 1 baths1,092 sq. ft.1111 Prosper Lane, Estes Park, CO 80517
MLS# IR1041247Listed by: EXP REALTY - ESTES PARK - New
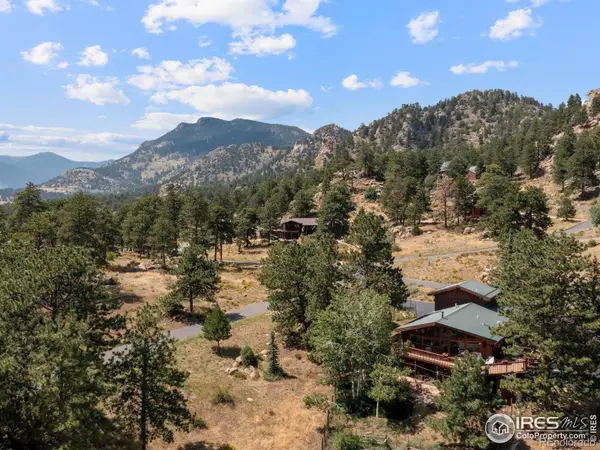 $775,000Active4 beds 3 baths2,710 sq. ft.
$775,000Active4 beds 3 baths2,710 sq. ft.760 Meadow Circle, Estes Park, CO 80517
MLS# IR1041224Listed by: RICHARDSON TEAM REALTY - New
 $1,295,000Active4 beds 4 baths4,329 sq. ft.
$1,295,000Active4 beds 4 baths4,329 sq. ft.605 Audubon Street, Estes Park, CO 80517
MLS# IR1041125Listed by: FIRST COLORADO REALTY - Open Fri, 10am to 12pmNew
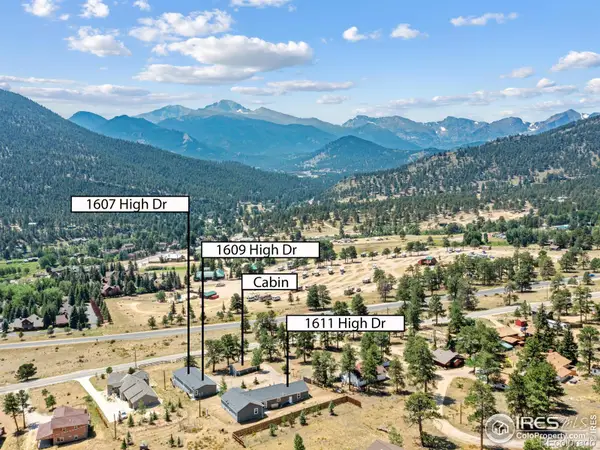 $1,295,000Active-- beds -- baths3,935 sq. ft.
$1,295,000Active-- beds -- baths3,935 sq. ft.1611 High Drive, Estes Park, CO 80517
MLS# IR1041072Listed by: RICHARDSON TEAM REALTY - New
 $690,000Active1 beds 1 baths965 sq. ft.
$690,000Active1 beds 1 baths965 sq. ft.170 W Elkhorn Avenue #202, Estes Park, CO 80517
MLS# IR1041018Listed by: FIRST COLORADO REALTY - New
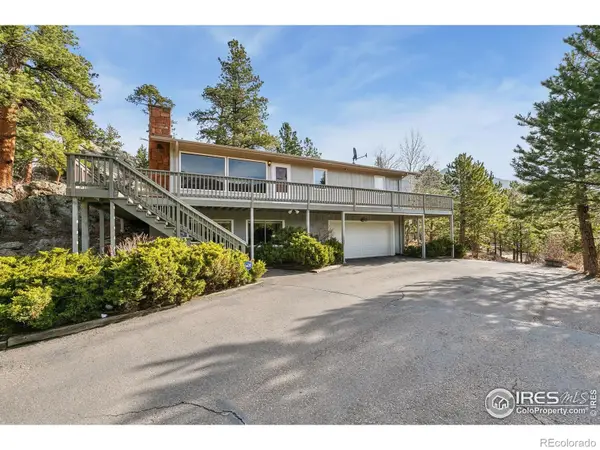 $774,000Active5 beds 3 baths1,848 sq. ft.
$774,000Active5 beds 3 baths1,848 sq. ft.911 Ramshorn Drive, Estes Park, CO 80517
MLS# IR1040978Listed by: KITTLE REAL ESTATE - New
 $585,000Active3 beds 2 baths1,152 sq. ft.
$585,000Active3 beds 2 baths1,152 sq. ft.725 Upper Larkspur Lane, Estes Park, CO 80517
MLS# IR1040972Listed by: FIRST COLORADO REALTY

