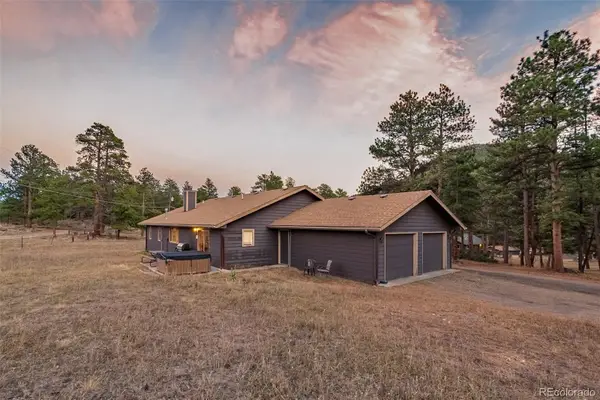419 Whispering Pines Drive, Estes Park, CO 80517
Local realty services provided by:ERA New Age
419 Whispering Pines Drive,Estes Park, CO 80517
$690,000
- 3 Beds
- 2 Baths
- 2,051 sq. ft.
- Single family
- Active
Listed by: jeff abel9705868500
Office: keller williams top of the rockies real estate
MLS#:IR1039384
Source:ML
Price summary
- Price:$690,000
- Price per sq. ft.:$336.42
- Monthly HOA dues:$5
About this home
Welcome to 419 Whispering Pines Drive in the desirable Carriage Hills neighborhood. Set on a private, treed lot with green space behind, this three-level home blends comfort indoors with inviting outdoor spaces. The brand-new deck with a private hot tub is your retreat after a day of hiking, biking, or exploring Rocky Mountain National Park. Imagine soaking under the stars, enjoying crisp mountain air, or sharing Colorado evenings with friends. This outdoor living space is designed for both relaxation and connection. Inside, natural light floods the home, warming the radiant concrete floors. A cast-iron J tul stove anchors the main living area, adding timeless character and cozy comfort. The open living and dining spaces flow seamlessly, while three bedrooms, two baths, and flexible gathering areas across three levels make this home ideal for full-time living, weekend escapes, or hosting guests. Recent updates include a new roof, fresh exterior paint, and thoughtful touches throughout, leaving you free to enjoy the mountain lifestyle from day one. Just 7 minutes from downtown Estes Park and 13 minutes from the entrance to RMNP, this home offers both privacy and convenience. At 419 Whispering Pines, your Colorado lifestyle begins on the deck.
Contact an agent
Home facts
- Year built:1978
- Listing ID #:IR1039384
Rooms and interior
- Bedrooms:3
- Total bathrooms:2
- Full bathrooms:2
- Living area:2,051 sq. ft.
Heating and cooling
- Heating:Baseboard, Forced Air
Structure and exterior
- Roof:Composition
- Year built:1978
- Building area:2,051 sq. ft.
- Lot area:1 Acres
Schools
- High school:Estes Park
- Middle school:Estes Park
- Elementary school:Estes Park
Utilities
- Water:Public
- Sewer:Public Sewer
Finances and disclosures
- Price:$690,000
- Price per sq. ft.:$336.42
- Tax amount:$3,625 (2024)
New listings near 419 Whispering Pines Drive
- New
 $2,495,000Active4 beds 3 baths2,832 sq. ft.
$2,495,000Active4 beds 3 baths2,832 sq. ft.2250 Highway 66 Highway, Estes Park, CO 80517
MLS# IR1047395Listed by: FIRST COLORADO REALTY - New
 $820,000Active3 beds 3 baths2,944 sq. ft.
$820,000Active3 beds 3 baths2,944 sq. ft.260 Meadowview Drive, Estes Park, CO 80517
MLS# IR1047364Listed by: EXP REALTY - INSPIRED LIVING GROUP - New
 $995,000Active3 beds 3 baths2,092 sq. ft.
$995,000Active3 beds 3 baths2,092 sq. ft.3149 Fish Creek Road, Estes Park, CO 80517
MLS# IR1047229Listed by: ESTES PARK TEAM REALTY - New
 $415,000Active2 beds 2 baths1,008 sq. ft.
$415,000Active2 beds 2 baths1,008 sq. ft.1791 Olympian Lane #A, Estes Park, CO 80517
MLS# IR1047205Listed by: C3 REAL ESTATE SOLUTIONS, LLC - New
 $499,900Active2 beds 2 baths1,025 sq. ft.
$499,900Active2 beds 2 baths1,025 sq. ft.37 Odin Way, Estes Park, CO 80517
MLS# 5238888Listed by: AVIVA PROPERTIES, LLC - New
 $630,000Active3 beds 2 baths1,900 sq. ft.
$630,000Active3 beds 2 baths1,900 sq. ft.55 Odin Way, Estes Park, CO 80517
MLS# 6519567Listed by: AVIVA PROPERTIES, LLC - New
 $650,000Active3 beds 2 baths1,900 sq. ft.
$650,000Active3 beds 2 baths1,900 sq. ft.56 Odin Way, Estes Park, CO 80517
MLS# 7845574Listed by: AVIVA PROPERTIES, LLC - New
 $1,425,000Active4 beds 3 baths3,200 sq. ft.
$1,425,000Active4 beds 3 baths3,200 sq. ft.343 Ute Lane, Estes Park, CO 80517
MLS# IR1047152Listed by: RE/MAX MOUNTAIN BROKERS - Open Sat, 12 to 2pmNew
 $429,900Active2 beds 2 baths1,074 sq. ft.
$429,900Active2 beds 2 baths1,074 sq. ft.453 Aspen Avenue, Estes Park, CO 80517
MLS# IR1047133Listed by: RE/MAX MOUNTAIN BROKERS - New
 $550,000Active2 beds 2 baths1,074 sq. ft.
$550,000Active2 beds 2 baths1,074 sq. ft.2120 Fall River Road #2, Estes Park, CO 80517
MLS# IR1047096Listed by: EXP REALTY - ESTES PARK
