4122 Idaho Street, Evans, CO 80620
Local realty services provided by:ERA New Age
4122 Idaho Street,Evans, CO 80620
$375,000
- 3 Beds
- 2 Baths
- 1,200 sq. ft.
- Single family
- Active
Listed by: brian franzen, ron redfern9703010266
Office: exp - greeley
MLS#:IR1047297
Source:ML
Price summary
- Price:$375,000
- Price per sq. ft.:$312.5
About this home
NEW PRICE! READY NOW!!! NO HOA/NO METRO!!! This brand-new 3-bed, 2-bath duplex in Evans offers modern design, vaulted ceilings, an alley-loaded 2-car garage, and low-maintenance living. Close to Riverside Park, the Evans Rec Center, and commuter routes. Builder incentives available for a limited time-ask for details.This listing is for one side of a newly constructed duplex-available now and designed for both comfort and function. The open layout features vaulted ceilings in the living room and primary bedroom, tons of natural light, and clean, modern finishes throughout. The kitchen flows easily into the main living space, creating an effortless everyday living experience.The primary suite includes a double vanity and convenient access to the main floor laundry. A tankless water heater, energy-efficient systems, and an alley-loaded 2-car garage add practicality and long-term value.Perfect for first-time buyers and investors alike:- First-time buyers will appreciate the ease of owning something brand new and low-maintenance.- Investors will value the durability, curb appeal, and tenant-friendly layout. Located just minutes from Riverside Park, the Evans Rec Center, and the Rush Event Center with pickleball, concerts, and trails. Quick access to Hwy 85 and the Hwy 34 makes this a commuter-friendly spot. Interested in owning both sides? Ask about purchasing the adjoining unit or pairing with 4124 Idaho St to grow your portfolio. Please Visit Model at 4120 Idaho
Contact an agent
Home facts
- Year built:2025
- Listing ID #:IR1047297
Rooms and interior
- Bedrooms:3
- Total bathrooms:2
- Full bathrooms:2
- Living area:1,200 sq. ft.
Heating and cooling
- Cooling:Ceiling Fan(s)
- Heating:Forced Air
Structure and exterior
- Roof:Composition
- Year built:2025
- Building area:1,200 sq. ft.
- Lot area:0.07 Acres
Schools
- High school:Greeley West
- Middle school:Prairie Heights
- Elementary school:Centennial
Utilities
- Water:Public
- Sewer:Public Sewer
Finances and disclosures
- Price:$375,000
- Price per sq. ft.:$312.5
- Tax amount:$466 (2024)
New listings near 4122 Idaho Street
- New
 $429,950Active3 beds 3 baths1,972 sq. ft.
$429,950Active3 beds 3 baths1,972 sq. ft.3426 Sauvignon Court, Greeley, CO 80634
MLS# IR1051345Listed by: RESIDENT REALTY NORTH METRO - New
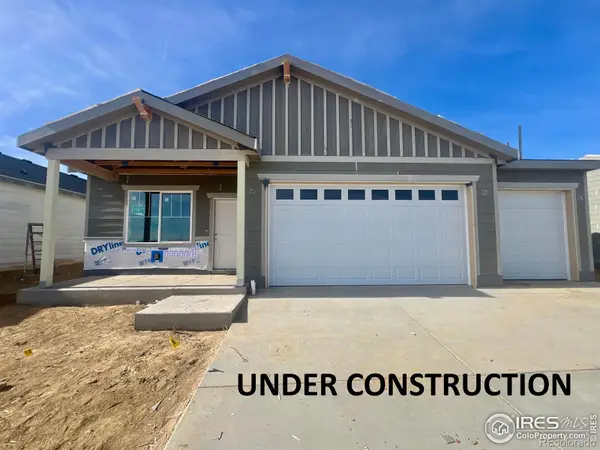 $458,000Active4 beds 2 baths1,402 sq. ft.
$458,000Active4 beds 2 baths1,402 sq. ft.523 85th Ave Ct, Evans, CO 80620
MLS# IR1051188Listed by: GROUP MULBERRY - New
 $444,155Active4 beds 3 baths1,730 sq. ft.
$444,155Active4 beds 3 baths1,730 sq. ft.3816 Soapstone Street, Evans, CO 80620
MLS# IR1051184Listed by: GROUP MULBERRY - New
 $425,000Active4 beds 2 baths1,780 sq. ft.
$425,000Active4 beds 2 baths1,780 sq. ft.1625 40th St Ct, Evans, CO 80620
MLS# IR1051041Listed by: LPT NETWORK REALTY LLC - New
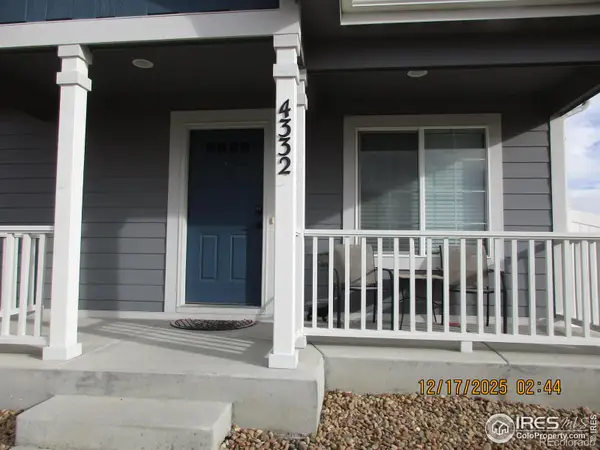 $370,000Active3 beds 2 baths1,210 sq. ft.
$370,000Active3 beds 2 baths1,210 sq. ft.4332 Yellowbells Drive, Evans, CO 80620
MLS# IR1051029Listed by: RE/MAX TOWN AND COUNTRY - New
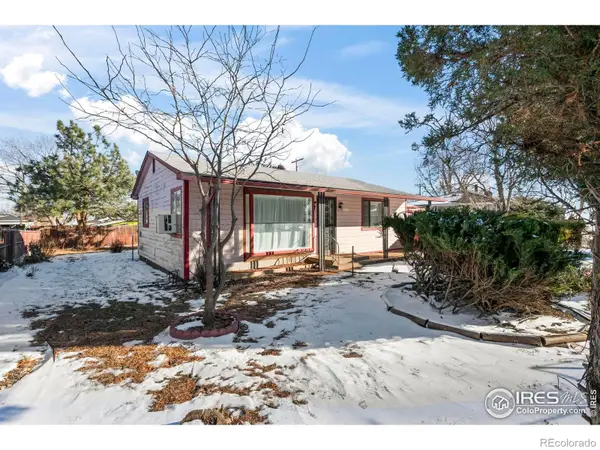 $287,500Active2 beds 1 baths816 sq. ft.
$287,500Active2 beds 1 baths816 sq. ft.3020 11th Avenue, Evans, CO 80620
MLS# IR1050954Listed by: ANDERSEN REAL ESTATE - New
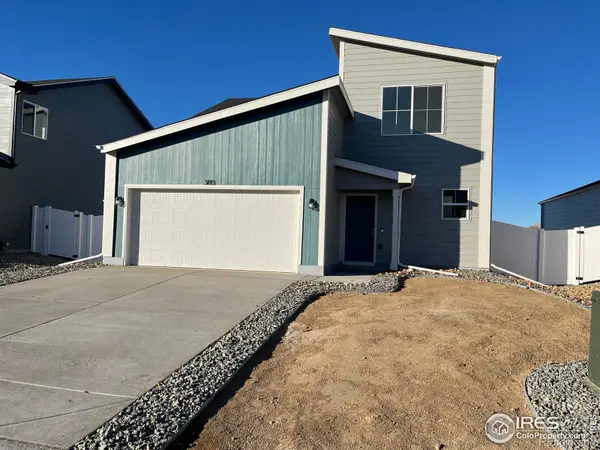 $415,000Active3 beds 3 baths1,418 sq. ft.
$415,000Active3 beds 3 baths1,418 sq. ft.3813 Lake Clark Street, Evans, CO 80620
MLS# IR1050727Listed by: GROUP MULBERRY 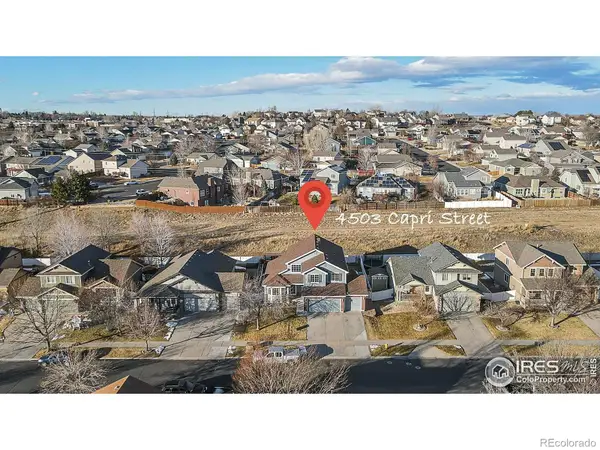 $525,000Active4 beds 3 baths2,816 sq. ft.
$525,000Active4 beds 3 baths2,816 sq. ft.4503 Capri Street, Evans, CO 80620
MLS# IR1050576Listed by: RE/MAX ALLIANCE-GREELEY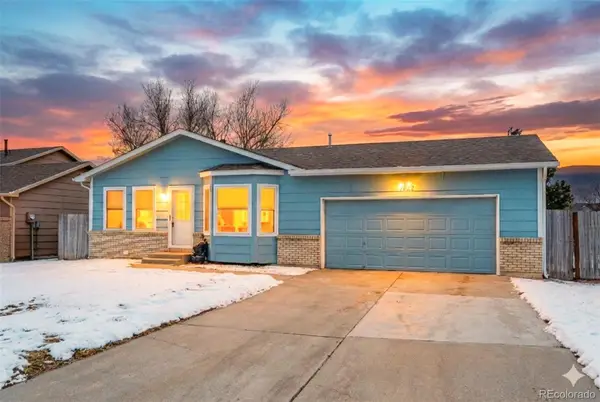 $390,000Active4 beds 2 baths1,938 sq. ft.
$390,000Active4 beds 2 baths1,938 sq. ft.1622 41st Street Road, Evans, CO 80620
MLS# 2384167Listed by: RE/MAX NORTHWEST INC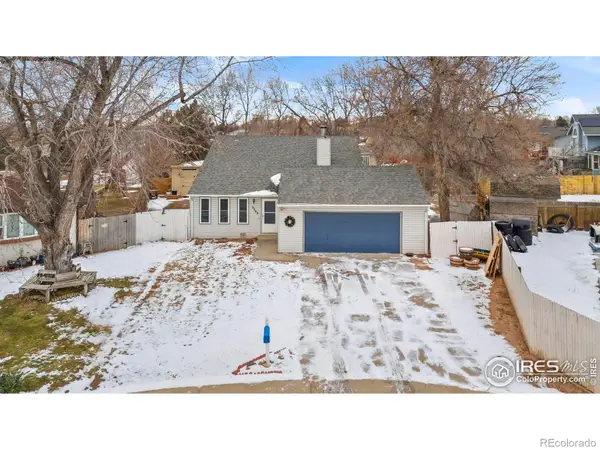 $425,000Active3 beds 2 baths1,681 sq. ft.
$425,000Active3 beds 2 baths1,681 sq. ft.3503 Belmont Avenue, Evans, CO 80620
MLS# IR1050506Listed by: GROUP MULBERRY

