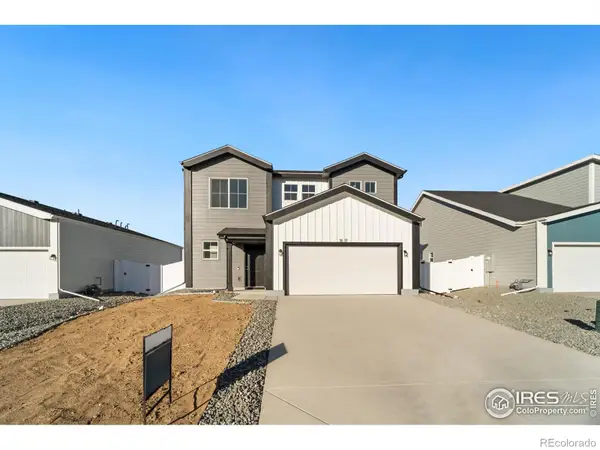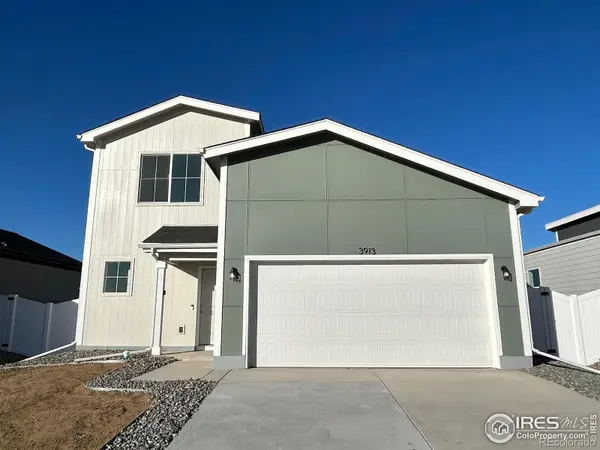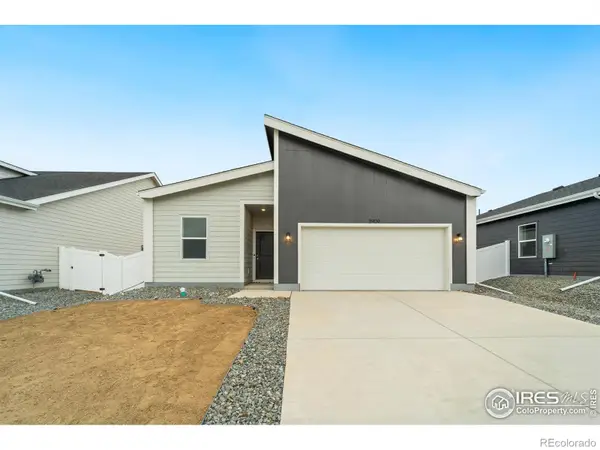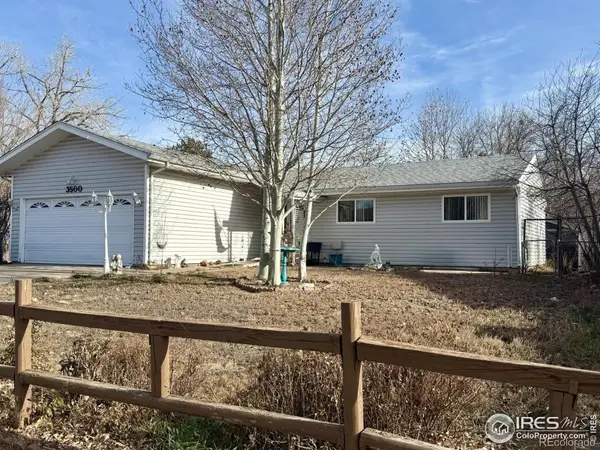4508 Tuscany Street, Evans, CO 80620
Local realty services provided by:RONIN Real Estate Professionals ERA Powered
Listed by: benson verbel9703535006
Office: nexthome foundations
MLS#:IR1047479
Source:ML
Price summary
- Price:$430,000
- Price per sq. ft.:$164
- Monthly HOA dues:$14.58
About this home
Modern Meets Classical in this Tuscany beauty! Craftsman style home that's been loved, inviting you in like Nonna would. The main floor, with hardwood style vinyl plank flooring, throws its arms around you: open, easy, light pouring in through the updated Champion Windows. The gas fireplace sooths your bones showing off with a rough stone mantel that looks stolen from a Chianti winery. Coffered ceilings overhead, because you deserve to feel a little grand. Knotty alder stair railing you'll actually want to run your hand along. Kitchen's pure romance: butcher block begging for flour and red wine spills, two-tone cabinets, every appliance stays and the large counter space saying "ciao, here's your morning espresso." Head out to your oversized back patio with gorgeous pergola, fire pit, garden boxes demanding you to plant some basil and tomatoes, concrete curbing, rain bird sprinkler system just updated, non potable water for exterior watering that keeps costs way down and steps from community park. The bedrooms are large and primary features trey ceiling, low pile carpet and ensuite with double sinks. Laundry on the main floor for added convenience. This house isn't faking it. It's the real thing. Come claim it before someone else drinks your wine under that pergola. Tuscany's texting: "He's cute. Keep him."
Contact an agent
Home facts
- Year built:2003
- Listing ID #:IR1047479
Rooms and interior
- Bedrooms:3
- Total bathrooms:2
- Full bathrooms:1
- Living area:2,622 sq. ft.
Heating and cooling
- Cooling:Ceiling Fan(s), Central Air
- Heating:Forced Air
Structure and exterior
- Roof:Composition
- Year built:2003
- Building area:2,622 sq. ft.
- Lot area:0.16 Acres
Schools
- High school:Greeley West
- Middle school:Prairie Heights
- Elementary school:Other
Utilities
- Water:Public
- Sewer:Public Sewer
Finances and disclosures
- Price:$430,000
- Price per sq. ft.:$164
- Tax amount:$2,299 (2024)
New listings near 4508 Tuscany Street
- New
 $425,000Active4 beds 3 baths1,730 sq. ft.
$425,000Active4 beds 3 baths1,730 sq. ft.3817 Lake Clark Street, Evans, CO 80620
MLS# IR1048856Listed by: GROUP MULBERRY - New
 $276,000Active2 beds 2 baths1,132 sq. ft.
$276,000Active2 beds 2 baths1,132 sq. ft.902 Lucca Drive, Evans, CO 80620
MLS# IR1048807Listed by: EXP REALTY - LOVELAND - New
 $410,000Active3 beds 3 baths1,418 sq. ft.
$410,000Active3 beds 3 baths1,418 sq. ft.3913 Lake Clark Street, Evans, CO 80620
MLS# IR1048790Listed by: GROUP MULBERRY  $389,000Active3 beds 2 baths1,166 sq. ft.
$389,000Active3 beds 2 baths1,166 sq. ft.3909 Lake Clark Street, Evans, CO 80620
MLS# IR1048598Listed by: GROUP MULBERRY $425,000Pending4 beds 3 baths1,730 sq. ft.
$425,000Pending4 beds 3 baths1,730 sq. ft.3901 Lake Clark Street, Evans, CO 80620
MLS# IR1048583Listed by: GROUP MULBERRY $480,000Active3 beds 3 baths2,347 sq. ft.
$480,000Active3 beds 3 baths2,347 sq. ft.3335 San Mateo Avenue, Evans, CO 80620
MLS# IR1048577Listed by: RF HOMES $409,000Active3 beds 2 baths2,454 sq. ft.
$409,000Active3 beds 2 baths2,454 sq. ft.2501 Coronado, Evans, CO 80620
MLS# IR1048538Listed by: THE RESOURCE GROUP, LLC $318,000Active4 beds 2 baths2,028 sq. ft.
$318,000Active4 beds 2 baths2,028 sq. ft.3500 Dahlia Street, Evans, CO 80620
MLS# IR1048442Listed by: SEARS REAL ESTATE- Open Sun, 8am to 7pm
 $411,000Active3 beds 2 baths2,470 sq. ft.
$411,000Active3 beds 2 baths2,470 sq. ft.3917 Harbor Lane, Evans, CO 80620
MLS# 3281853Listed by: OPENDOOR BROKERAGE LLC  $350,000Active2 beds 1 baths832 sq. ft.
$350,000Active2 beds 1 baths832 sq. ft.4204 Denver Street, Evans, CO 80620
MLS# IR1048211Listed by: RESIDENT REALTY
