6455 Chardonnay Street #1, Evans, CO 80634
Local realty services provided by:ERA New Age
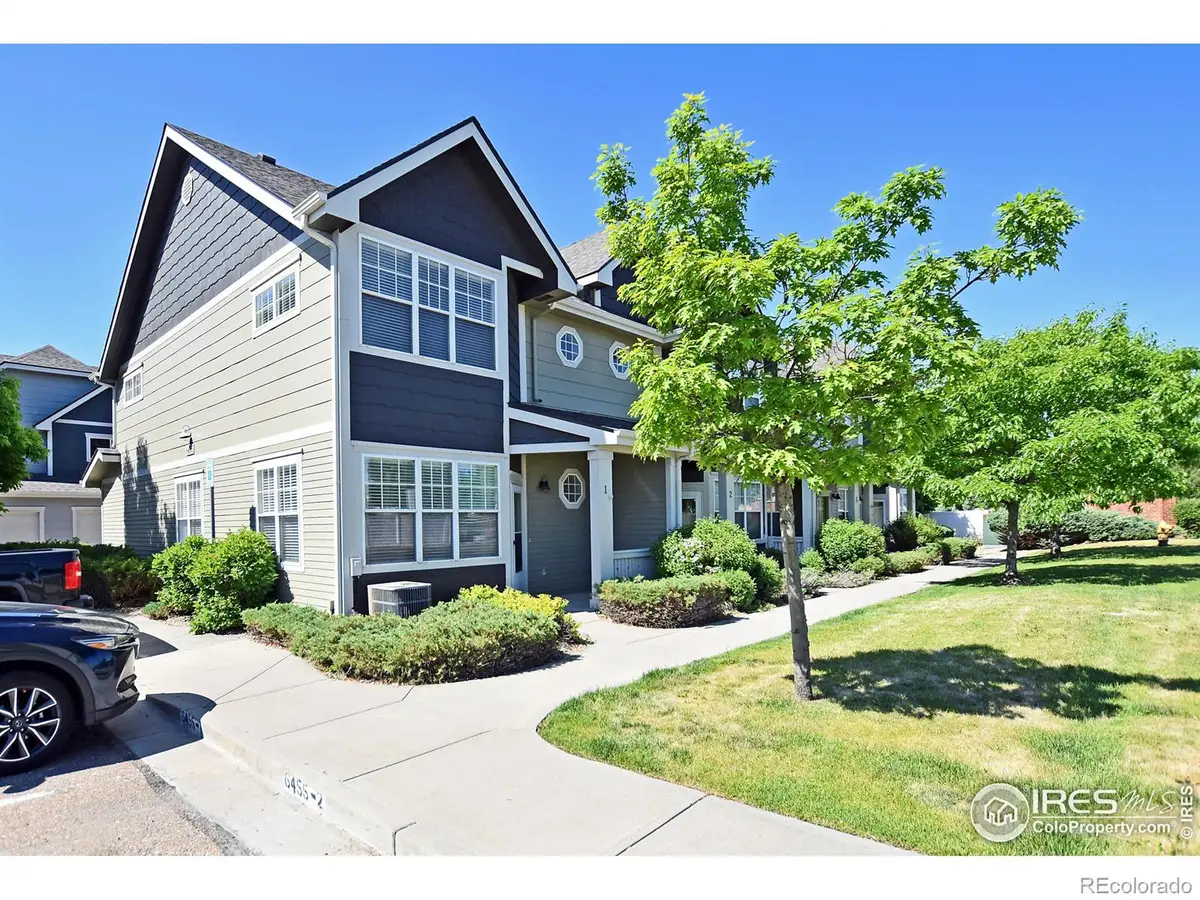
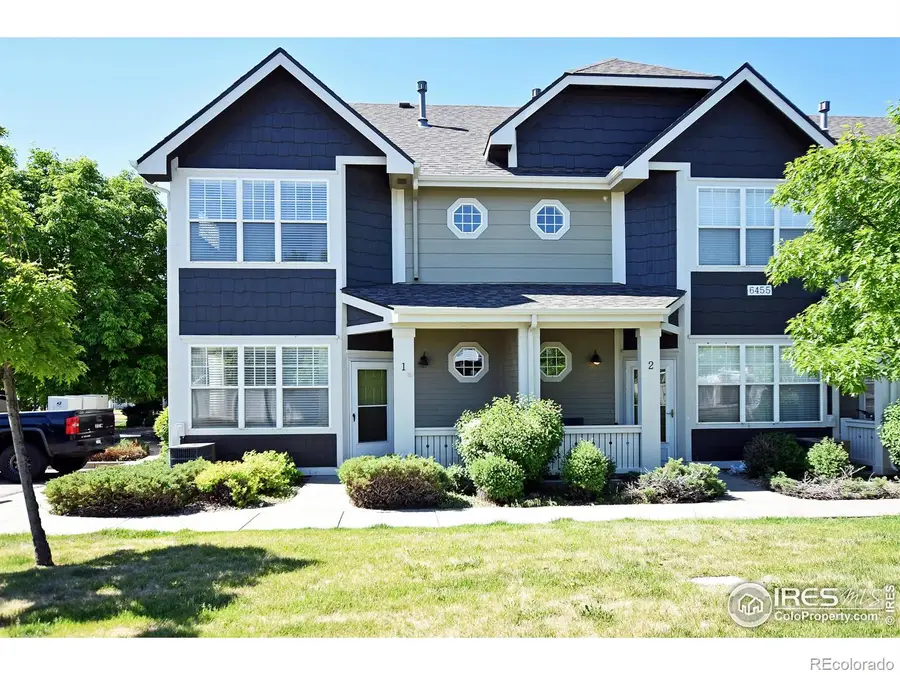
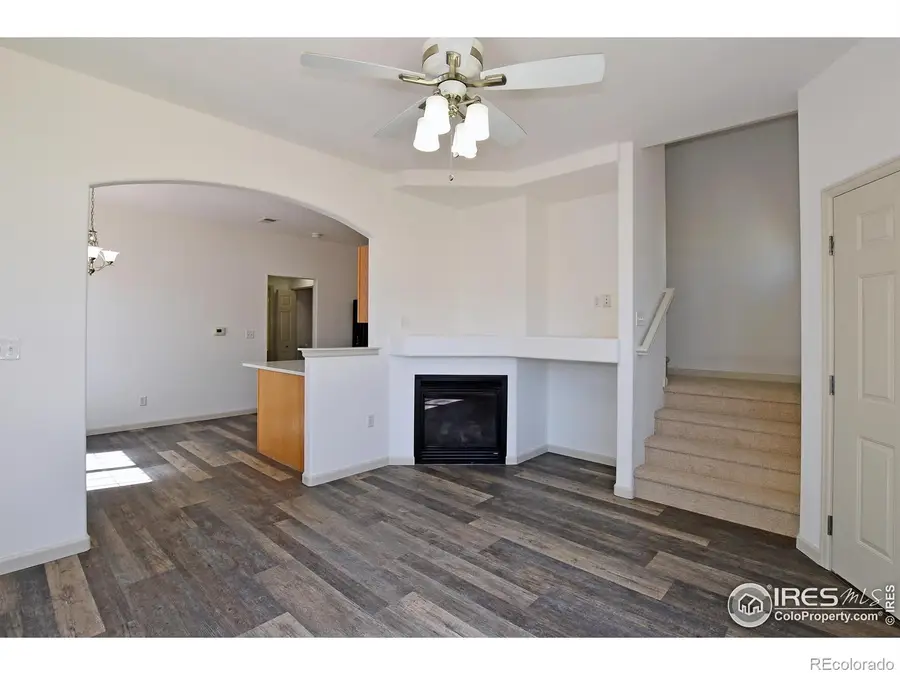
6455 Chardonnay Street #1,Evans, CO 80634
$310,000
- 2 Beds
- 3 Baths
- 1,292 sq. ft.
- Condominium
- Active
Listed by:jared bengford9705909022
Office:realty one group fourpoints
MLS#:IR1026148
Source:ML
Price summary
- Price:$310,000
- Price per sq. ft.:$239.94
- Monthly HOA dues:$340
About this home
Price Improvement!! Seller to give Buyer(s) an additional $5,000.00 to be used for Price or Concessions or towards Buy Down. Step into a fresh and inviting space with brand new Quartz countertops throughout the home complemented by stylish new sinks in kitchen and bathrooms. Enjoy the clean and crisp feel of new paint and carpet throughout adding a fresh and contemporary touch. In the desirable Orchard Park, close to Greeley Hospital, trail system, neighborhood park, fishing and No Metro Taxing District. Easy commute to HWY 34 & 85 and shopping. Beautifully updated townhome is a true gem, featuring a series of brand new upgrades designed for modern living and comfort. The living room is a perfect place to relax, complete with a charming fireplace that adds warmth and ambiance.The new flooring adds a sleek and polished finish.For those who love to tinker or need extra storage, the garage includes a versatile workshop area, ideal for projects and hobbies. One of the best features of this property is its maintenance-free living, allowing you to enjoy your home without the hassle of upkeep on the outside.This townhome style condo is a perfect blend of style, convenience, and comfort. Don't let this opportunity pass you by!
Contact an agent
Home facts
- Year built:2004
- Listing Id #:IR1026148
Rooms and interior
- Bedrooms:2
- Total bathrooms:3
- Full bathrooms:1
- Half bathrooms:1
- Living area:1,292 sq. ft.
Heating and cooling
- Cooling:Ceiling Fan(s), Central Air
- Heating:Forced Air
Structure and exterior
- Roof:Composition
- Year built:2004
- Building area:1,292 sq. ft.
Schools
- High school:Greeley West
- Middle school:Prairie Heights
- Elementary school:Other
Utilities
- Water:Public
- Sewer:Public Sewer
Finances and disclosures
- Price:$310,000
- Price per sq. ft.:$239.94
New listings near 6455 Chardonnay Street #1
- New
 $330,000Active3 beds 2 baths2,706 sq. ft.
$330,000Active3 beds 2 baths2,706 sq. ft.1600 42nd Street #7, Evans, CO 80620
MLS# IR1041686Listed by: KELLER WILLIAMS MOUNTAIN PROPERTIES - New
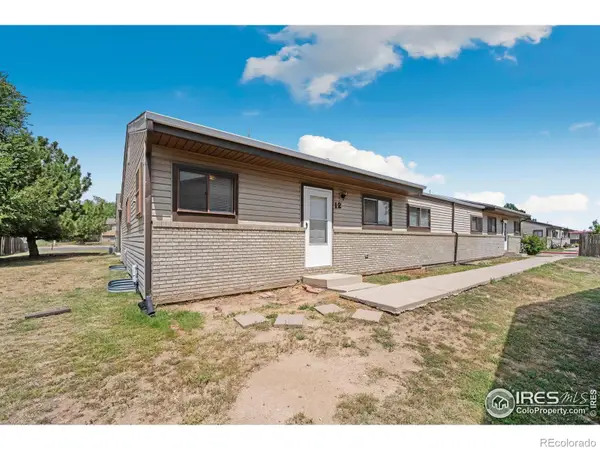 $330,000Active4 beds 2 baths2,706 sq. ft.
$330,000Active4 beds 2 baths2,706 sq. ft.1600 42nd Street #8, Evans, CO 80620
MLS# IR1041687Listed by: KELLER WILLIAMS MOUNTAIN PROPERTIES - New
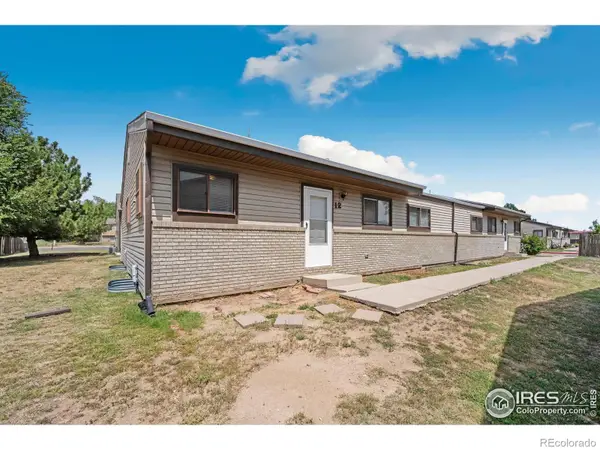 $330,000Active4 beds 2 baths2,706 sq. ft.
$330,000Active4 beds 2 baths2,706 sq. ft.1600 42nd Street #11, Evans, CO 80620
MLS# IR1041688Listed by: KELLER WILLIAMS MOUNTAIN PROPERTIES - New
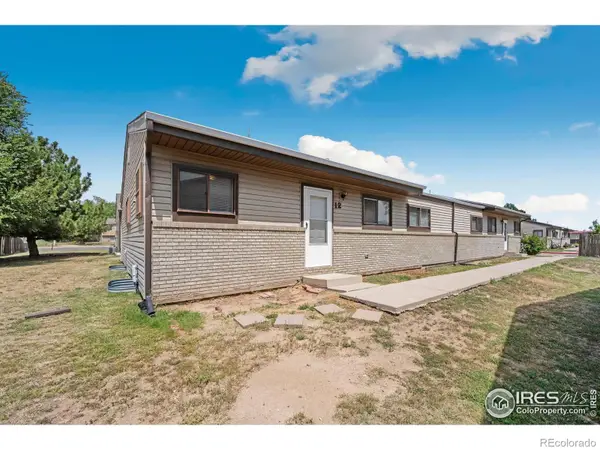 $330,000Active3 beds 2 baths2,706 sq. ft.
$330,000Active3 beds 2 baths2,706 sq. ft.1600 42nd Street #12, Evans, CO 80620
MLS# IR1041689Listed by: KELLER WILLIAMS MOUNTAIN PROPERTIES - New
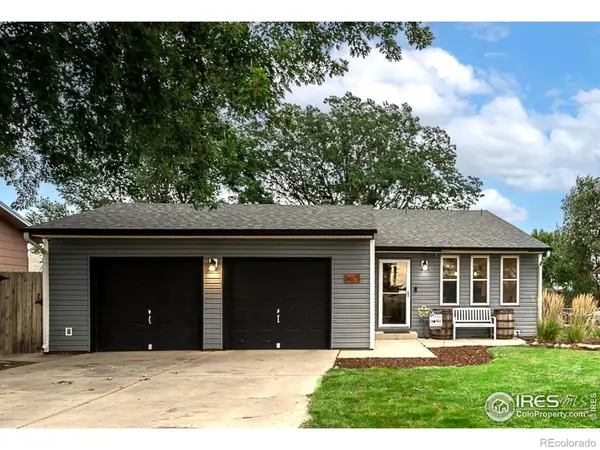 $375,000Active2 beds 2 baths1,295 sq. ft.
$375,000Active2 beds 2 baths1,295 sq. ft.3602 15th Avenue, Evans, CO 80620
MLS# IR1041643Listed by: SOVRANO COMPANY LLC - New
 $410,000Active3 beds 2 baths1,638 sq. ft.
$410,000Active3 beds 2 baths1,638 sq. ft.3719 Ironhorse Drive, Evans, CO 80620
MLS# 2799609Listed by: KELLER WILLIAMS DTC - New
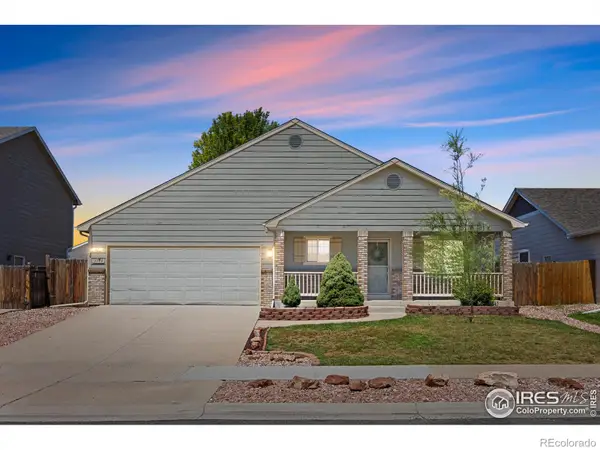 $410,000Active3 beds 2 baths1,638 sq. ft.
$410,000Active3 beds 2 baths1,638 sq. ft.3719 Ironhorse Drive, Evans, CO 80620
MLS# IR1041511Listed by: KELLER WILLIAMS-DTC - New
 $465,000Active3 beds 3 baths2,354 sq. ft.
$465,000Active3 beds 3 baths2,354 sq. ft.3209 San Marco Avenue, Evans, CO 80620
MLS# IR1041498Listed by: PRESTIGIO REAL ESTATE - New
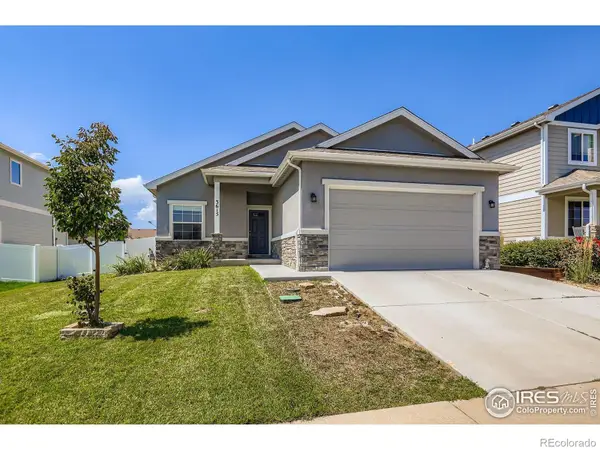 $479,999Active4 beds 3 baths2,586 sq. ft.
$479,999Active4 beds 3 baths2,586 sq. ft.3615 Poppi Avenue, Evans, CO 80620
MLS# IR1041487Listed by: REALTY ONE GROUP FOURPOINTS - New
 $415,000Active3 beds 3 baths2,108 sq. ft.
$415,000Active3 beds 3 baths2,108 sq. ft.4406 Florence Avenue, Evans, CO 80620
MLS# IR1041437Listed by: RE/MAX NEXUS
