100 Halter Way, Evergreen, CO 80439
Local realty services provided by:RONIN Real Estate Professionals ERA Powered
100 Halter Way,Evergreen, CO 80439
$2,499,900
- 5 Beds
- 5 Baths
- 7,124 sq. ft.
- Single family
- Active
Listed by: jessica northrop, the northrop groupJESSICA@JESSICANORTHROP.COM,303-525-0200
Office: compass - denver
MLS#:2348166
Source:ML
Price summary
- Price:$2,499,900
- Price per sq. ft.:$350.91
- Monthly HOA dues:$295
About this home
Tucked into a peaceful corner of Evergreen, this inviting custom retreat greets you with a charming porte-cochère, offering a warm welcome and sheltered entry. Inside, soaring ceilings, rich wood beams, and striking onyx slab flooring create a sense of comfort and character, while expansive windows frame breathtaking views of the Continental Divide.
The main level is designed for both relaxed daily living and memorable gatherings—whether you’re hosting holidays with loved ones or enjoying a quiet evening by the fire. The chef’s kitchen flows effortlessly into the great room and formal dining area, creating a natural gathering place where conversations linger and memories are made.
The primary suite feels like a true haven, offering a spa-inspired bath and steam shower—perfect for unwinding at the end of the day. A dedicated office, home theatre, game room with custom bar, and Control4 whole-home automation provide flexibility for work, play, and entertaining, all thoughtfully designed to support your lifestyle.
Step outside onto the expansive deck to savor morning coffee, glowing alpenglow sunsets, and clear night skies filled with stars. Multiple patios and beautifully integrated outdoor spaces invite you to slow down and enjoy the surrounding landscape, while the oversized four-car garage offers ample room for vehicles, outdoor gear, and hobbies.
Perfectly positioned for year-round adventure, this home provides easy access to hiking, skiing, and mountain biking, with Evergreen’s beloved lake, golf courses, and trail systems just a scenic drive away. A truly special place to call home.
Contact an agent
Home facts
- Year built:2008
- Listing ID #:2348166
Rooms and interior
- Bedrooms:5
- Total bathrooms:5
- Full bathrooms:1
- Half bathrooms:1
- Living area:7,124 sq. ft.
Heating and cooling
- Heating:Coal, Forced Air, Propane
Structure and exterior
- Roof:Concrete
- Year built:2008
- Building area:7,124 sq. ft.
- Lot area:3.06 Acres
Schools
- High school:Clear Creek
- Middle school:Clear Creek
- Elementary school:King Murphy
Utilities
- Water:Well
- Sewer:Septic Tank
Finances and disclosures
- Price:$2,499,900
- Price per sq. ft.:$350.91
- Tax amount:$9,415 (2024)
New listings near 100 Halter Way
- New
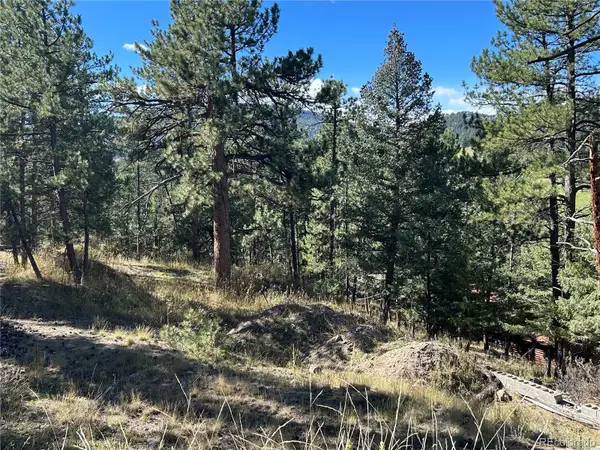 $450,000Active1.34 Acres
$450,000Active1.34 Acres0 Pine Road, Evergreen, CO 80439
MLS# 3384914Listed by: HOMESMART REALTY - New
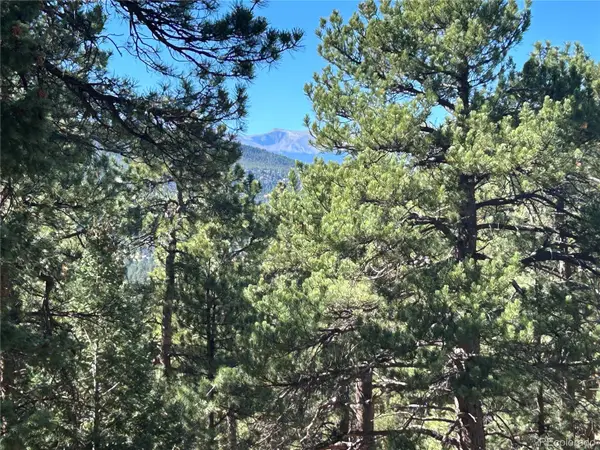 $135,000Active0.47 Acres
$135,000Active0.47 Acres0 White House, Evergreen, CO 80439
MLS# 4259474Listed by: HOMESMART REALTY - New
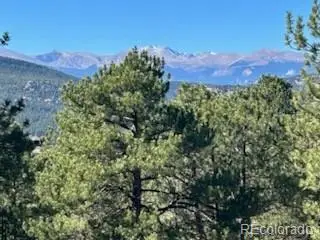 $215,000Active0.74 Acres
$215,000Active0.74 Acres00 White House Trail, Evergreen, CO 80439
MLS# 4727986Listed by: HOMESMART REALTY - Coming SoonOpen Fri, 2 to 5pm
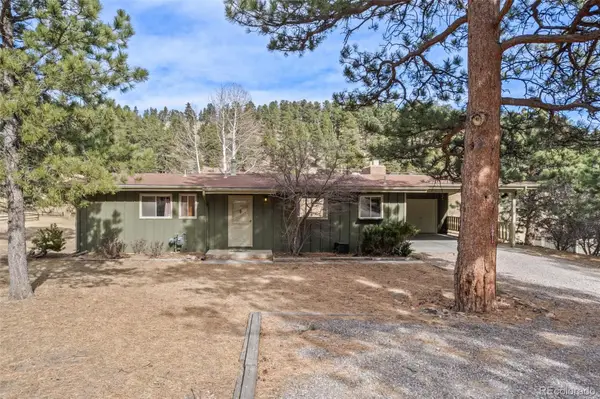 $775,000Coming Soon4 beds 2 baths
$775,000Coming Soon4 beds 2 baths29611 Fairway Drive, Evergreen, CO 80439
MLS# 2549168Listed by: BERKSHIRE HATHAWAY HOMESERVICES ELEVATED LIVING RE - Coming SoonOpen Sun, 11am to 1pm
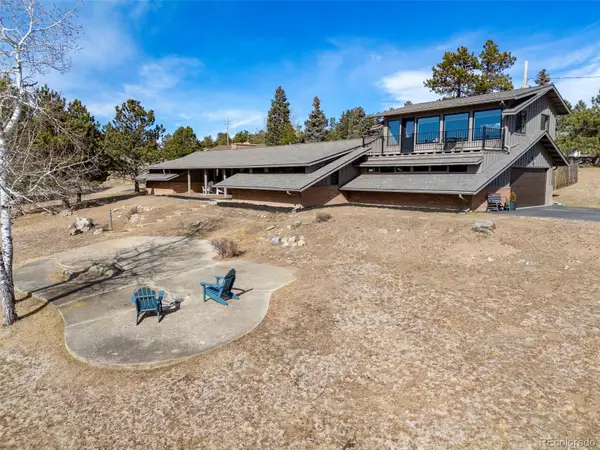 $1,075,000Coming Soon4 beds 2 baths
$1,075,000Coming Soon4 beds 2 baths3886 Ponderosa Drive, Evergreen, CO 80439
MLS# 6210552Listed by: KELLER WILLIAMS FOOTHILLS REALTY, LLC - New
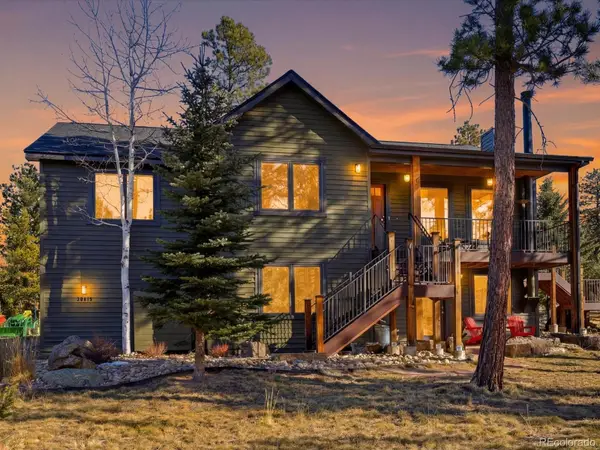 $900,000Active5 beds 3 baths2,710 sq. ft.
$900,000Active5 beds 3 baths2,710 sq. ft.30819 Manitoba Drive, Evergreen, CO 80439
MLS# 9378080Listed by: YOUR CASTLE REAL ESTATE INC - New
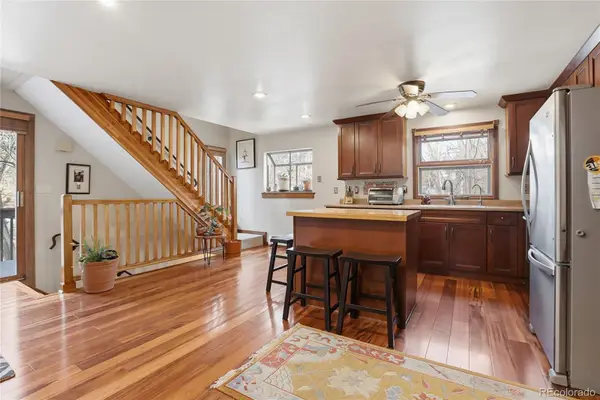 $559,000Active3 beds 3 baths1,722 sq. ft.
$559,000Active3 beds 3 baths1,722 sq. ft.4865 Silver Spruce Lane, Evergreen, CO 80439
MLS# 5879285Listed by: MADISON & COMPANY PROPERTIES - Open Sun, 11am to 2pmNew
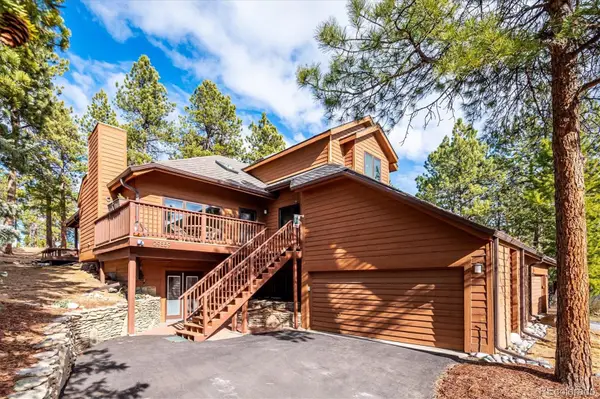 $849,000Active4 beds 4 baths2,663 sq. ft.
$849,000Active4 beds 4 baths2,663 sq. ft.29859 Park Village Drive, Evergreen, CO 80439
MLS# 5624176Listed by: KELLER WILLIAMS DTC 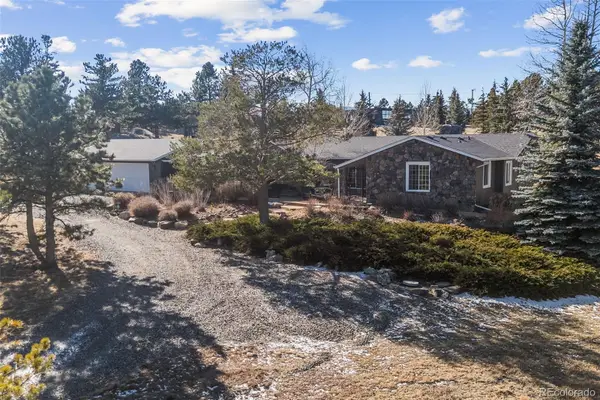 $1,099,000Active3 beds 2 baths1,742 sq. ft.
$1,099,000Active3 beds 2 baths1,742 sq. ft.29704 Paint Brush Drive, Evergreen, CO 80439
MLS# 1637746Listed by: REAL BROKER, LLC DBA REAL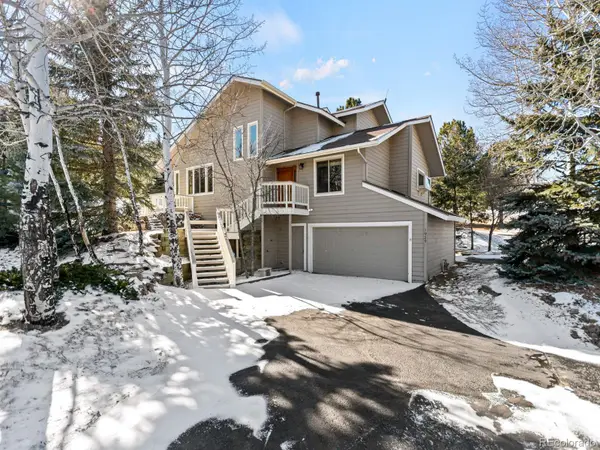 $924,000Active4 beds 4 baths2,655 sq. ft.
$924,000Active4 beds 4 baths2,655 sq. ft.1929 Interlocken Drive, Evergreen, CO 80439
MLS# 5891106Listed by: BERKSHIRE HATHAWAY HOMESERVICES COLORADO, LLC - HIGHLANDS RANCH REAL ESTATE

