1055 Saddleback Drive, Evergreen, CO 80439
Local realty services provided by:ERA Shields Real Estate
1055 Saddleback Drive,Evergreen, CO 80439
$1,190,000
- 4 Beds
- 4 Baths
- 3,264 sq. ft.
- Single family
- Active
Listed by: jennifer zellerjzeesrealty@gmail.com
Office: j.z. realty
MLS#:4308904
Source:ML
Price summary
- Price:$1,190,000
- Price per sq. ft.:$364.58
About this home
Quintessential Mountain Home in Saddleback Ridge Estates on Floyd Hill. Unforgettable Views From Every Room in this Gorgeous Secluded and Private 4 Bedroom, 4 Bath Home nestled over 4+ Acres. Vaulted Ceilings, Open Floorplan, 2 MasterSuites with the true Colorado Mountain Feel. Large, Heated 4 Car Garage with a Workshop. Unlimited Driveway Space to utilize for Parking or a 2nd access to Saddleback Drive. West-Facing Garage Access with enough space to turn any vehicle around and exit with ease, including a 32ft RV. The Attention To Detail can be seen Throughout this Entire Property! Love the Decor? Perfect! All Furniture is NEGOTIABLE! PRIME LOCATION! Easy commute with Paved Roads & only Minutes from I70 for hitting the slopes or a game in Denver. Whether a Forever Home or a place to utilize as a VRBO, you won't go wrong. Located Minutes from Idaho Springs for a "Tourist Feel", Blackhawk for those gambling fixes or a relaxing day in the Heart of Evergreen amongst your neighbors. You are nestled in the middle of all 3 and a quick trip away from all your favorite ski towns. THIS PROPERTY DOES BELONG TO AN HOA. It is $35 PER YEAR. Self-Managed. 303-567-2540 Is the HOA number. Property will be removed from MLS if not snagged quick! Do not miss your opportunity to a Lifetime of Peaceful, Exquisite and Convenient Living!
Contact an agent
Home facts
- Year built:1999
- Listing ID #:4308904
Rooms and interior
- Bedrooms:4
- Total bathrooms:4
- Full bathrooms:3
- Living area:3,264 sq. ft.
Heating and cooling
- Cooling:Central Air
- Heating:Forced Air, Propane
Structure and exterior
- Roof:Composition
- Year built:1999
- Building area:3,264 sq. ft.
- Lot area:4.14 Acres
Schools
- High school:Clear Creek
- Middle school:Clear Creek
- Elementary school:King Murphy
Utilities
- Sewer:Septic Tank
Finances and disclosures
- Price:$1,190,000
- Price per sq. ft.:$364.58
- Tax amount:$4,916 (2024)
New listings near 1055 Saddleback Drive
- New
 $1,100,000Active5 beds 3 baths3,001 sq. ft.
$1,100,000Active5 beds 3 baths3,001 sq. ft.28609 Pine Drive, Evergreen, CO 80439
MLS# 1968219Listed by: COLDWELL BANKER REALTY 54 - New
 $499,000Active1 beds 1 baths612 sq. ft.
$499,000Active1 beds 1 baths612 sq. ft.27389 Highway 74, Evergreen, CO 80439
MLS# 6350763Listed by: PEAK EQUITY REALTY 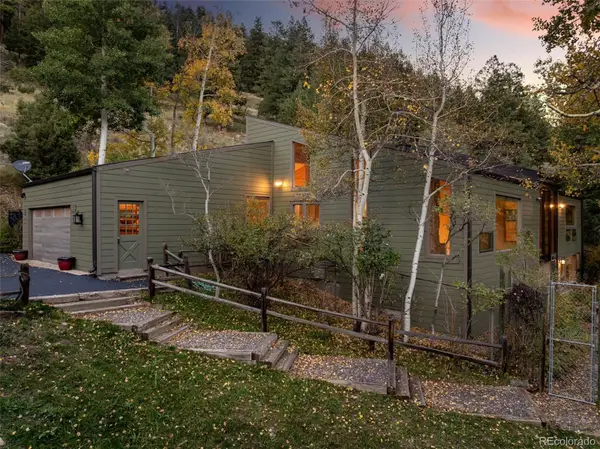 $1,195,000Pending4 beds 2 baths3,258 sq. ft.
$1,195,000Pending4 beds 2 baths3,258 sq. ft.31753 Miwok Trail, Evergreen, CO 80439
MLS# 8953178Listed by: BROKERS GUILD HOMES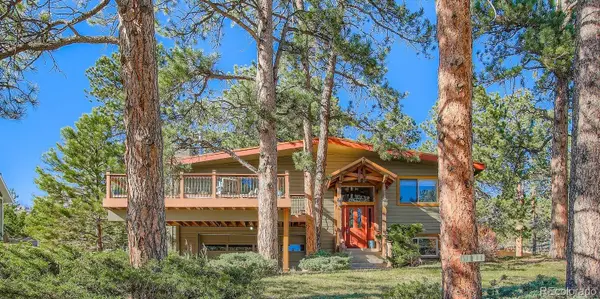 $889,000Active3 beds 2 baths1,931 sq. ft.
$889,000Active3 beds 2 baths1,931 sq. ft.28525 Evergreen Manor Drive, Evergreen, CO 80439
MLS# 3330341Listed by: CAPTURE COLORADO MTN PROPERTIES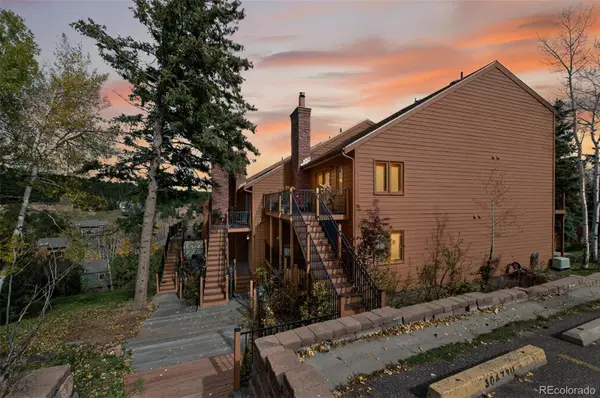 $495,000Active3 beds 2 baths1,600 sq. ft.
$495,000Active3 beds 2 baths1,600 sq. ft.30675 Sun Creek Drive #L, Evergreen, CO 80439
MLS# 9555640Listed by: RE/MAX PROFESSIONALS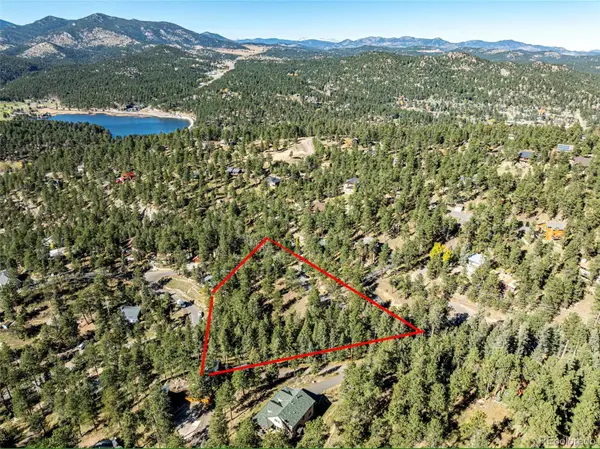 $325,000Active0.73 Acres
$325,000Active0.73 Acres27406 Mountain Park Road, Evergreen, CO 80439
MLS# 9565653Listed by: ENGEL & VOLKERS DENVER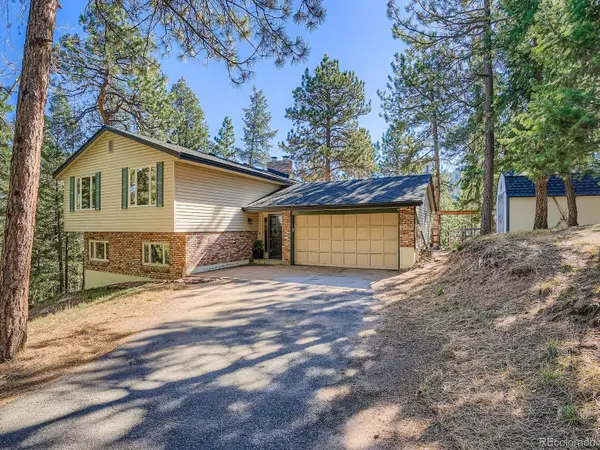 $850,000Active4 beds 4 baths2,088 sq. ft.
$850,000Active4 beds 4 baths2,088 sq. ft.6434 Joan Lane, Evergreen, CO 80439
MLS# 3364760Listed by: ANDERSEN REALTY GROUP, LLC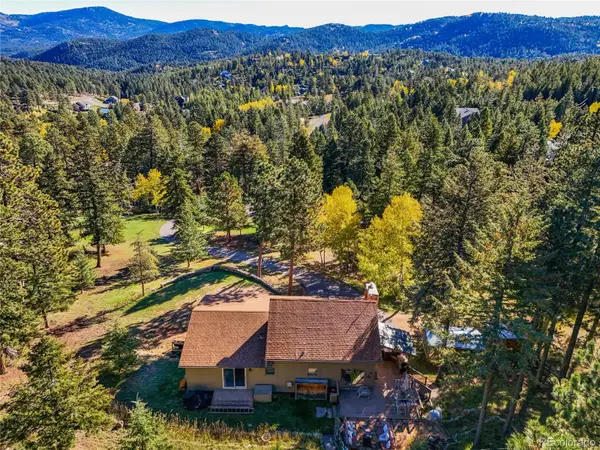 $740,000Active3 beds 3 baths1,993 sq. ft.
$740,000Active3 beds 3 baths1,993 sq. ft.6573 Iroquois Trail, Evergreen, CO 80439
MLS# 6764823Listed by: BERKSHIRE HATHAWAY HOMESERVICES ELEVATED LIVING RE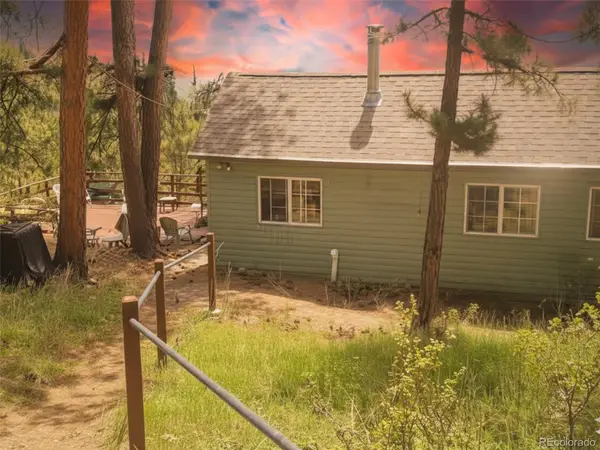 $224,900Active1 beds -- baths615 sq. ft.
$224,900Active1 beds -- baths615 sq. ft.5162 S Road A, Evergreen, CO 80439
MLS# 5560985Listed by: BROKERS GUILD HOMES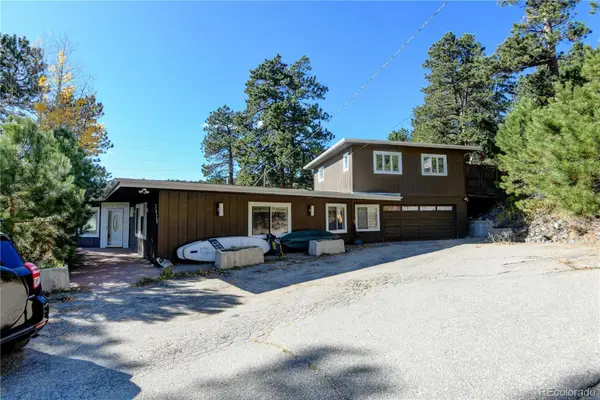 $675,000Active4 beds 5 baths2,609 sq. ft.
$675,000Active4 beds 5 baths2,609 sq. ft.3979 Ponderosa Lane, Evergreen, CO 80439
MLS# 1820548Listed by: COLORADO REAL ESTATE INVESTMENT COMPANY
