1082 W Meadow Road, Evergreen, CO 80439
Local realty services provided by:ERA Shields Real Estate
1082 W Meadow Road,Evergreen, CO 80439
$4,500,000
- 6 Beds
- 8 Baths
- 7,019 sq. ft.
- Single family
- Active
Listed by: heather graham and sean endsleyHeatherSeanTeam@gmail.com,303-895-4663
Office: liv sotheby's international realty
MLS#:6030202
Source:ML
Price summary
- Price:$4,500,000
- Price per sq. ft.:$641.12
About this home
Significant price adjustment. Nestled on 10 private acres, this stunning modern home perfectly marries contemporary design with the natural beauty of Evergreen. Situated at the top of a private country road, this newer construction features an open floor plan, inviting abundant natural light and creating a warm, welcoming atmosphere. As you enter, the expansive great room captivates with its impressive 20-foot wood ceilings, elegant I-beams, and automated accent lighting. Large windows and sliding glass doors open to the spacious deck and showcase breathtaking mountain views, while a striking gas fireplace with custom stonework and rolled steel surround serves as a cozy focal point. The gourmet kitchen is a chef’s dream, highlighted by a magnificent 14-foot Quartzite Island with a waterfall edge, Thermador appliances, and custom Plato cabinetry and offers the ideal space for entertaining. The luxurious main floor primary suite features a spa-like en-suite bathroom with dual Quartzite vanities and custom lighting, a soaking tub, and a glass-enclosed shower. With 5 additional bedrooms throughout the home, to include a private In-Law suite, and 2 offices, this exceptional home offers space to suite all needs. The walkout lower level enhances the home's entertaining potential. This space features a spacious entertaining area complete with an oversized 12-foot bar topped with a stunning live edge butcher block. While a remarkable 1,400 square foot covered patio area extends the living space outdoors, perfect for enjoying the surrounding nature. With energy-efficient features, smart home technology, and impeccable craftsmanship, 1082 W Meadow Drive stands as a true sanctuary, offering the perfect blend of luxury and comfort in a breathtaking setting.
Contact an agent
Home facts
- Year built:2023
- Listing ID #:6030202
Rooms and interior
- Bedrooms:6
- Total bathrooms:8
- Full bathrooms:1
- Half bathrooms:1
- Living area:7,019 sq. ft.
Heating and cooling
- Cooling:Air Conditioning-Room, Central Air
- Heating:Natural Gas, Radiant, Solar
Structure and exterior
- Roof:Composition, Metal
- Year built:2023
- Building area:7,019 sq. ft.
- Lot area:10 Acres
Schools
- High school:Clear Creek
- Middle school:Clear Creek
- Elementary school:King Murphy
Utilities
- Water:Well
- Sewer:Septic Tank
Finances and disclosures
- Price:$4,500,000
- Price per sq. ft.:$641.12
- Tax amount:$8,000 (2024)
New listings near 1082 W Meadow Road
- New
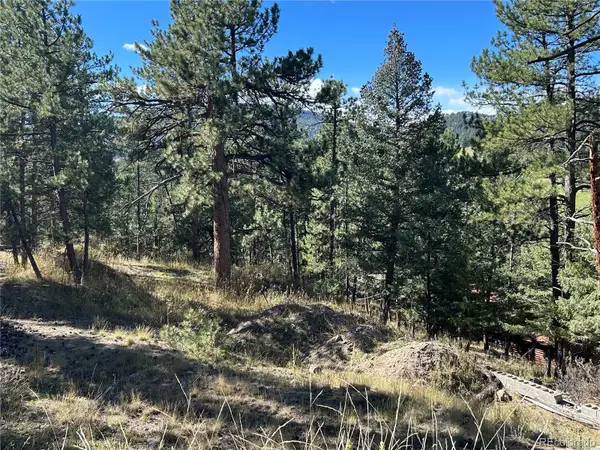 $450,000Active1.34 Acres
$450,000Active1.34 Acres0 Pine Road, Evergreen, CO 80439
MLS# 3384914Listed by: HOMESMART REALTY - New
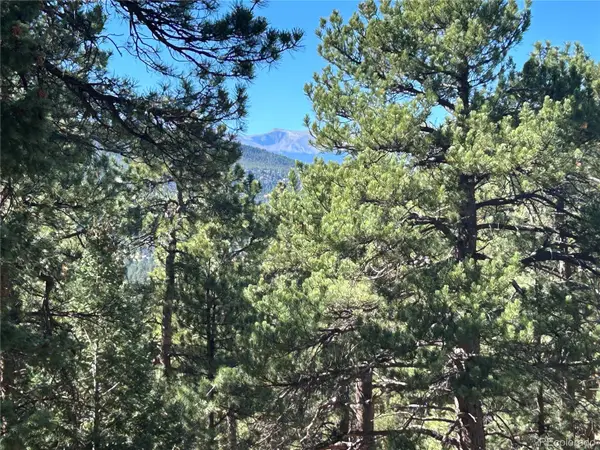 $135,000Active0.47 Acres
$135,000Active0.47 Acres0 White House, Evergreen, CO 80439
MLS# 4259474Listed by: HOMESMART REALTY - New
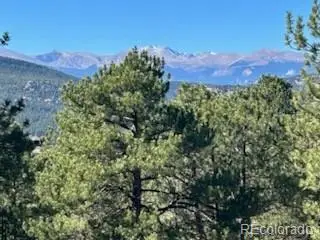 $215,000Active0.74 Acres
$215,000Active0.74 Acres00 White House Trail, Evergreen, CO 80439
MLS# 4727986Listed by: HOMESMART REALTY - Coming SoonOpen Fri, 2 to 5pm
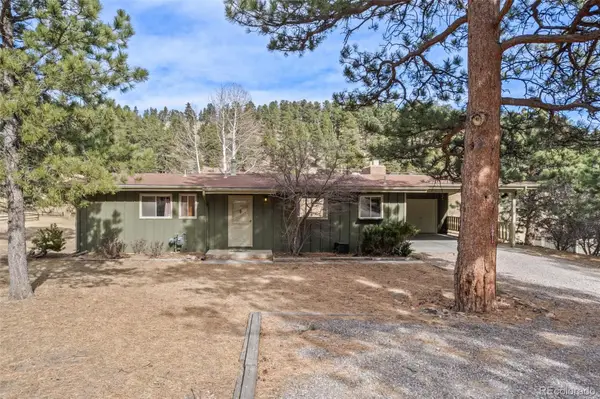 $775,000Coming Soon4 beds 2 baths
$775,000Coming Soon4 beds 2 baths29611 Fairway Drive, Evergreen, CO 80439
MLS# 2549168Listed by: BERKSHIRE HATHAWAY HOMESERVICES ELEVATED LIVING RE - Coming SoonOpen Sun, 11am to 1pm
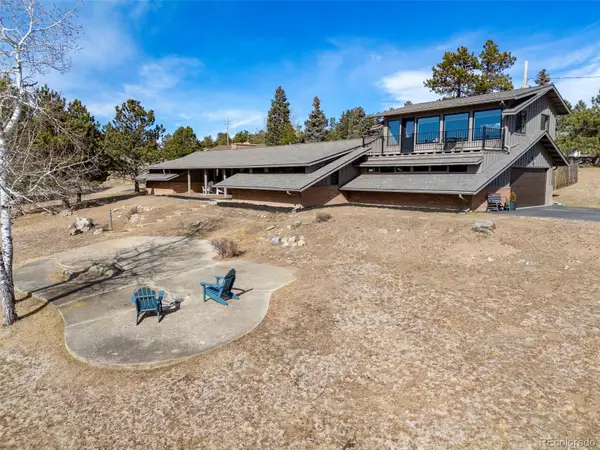 $1,075,000Coming Soon4 beds 2 baths
$1,075,000Coming Soon4 beds 2 baths3886 Ponderosa Drive, Evergreen, CO 80439
MLS# 6210552Listed by: KELLER WILLIAMS FOOTHILLS REALTY, LLC - New
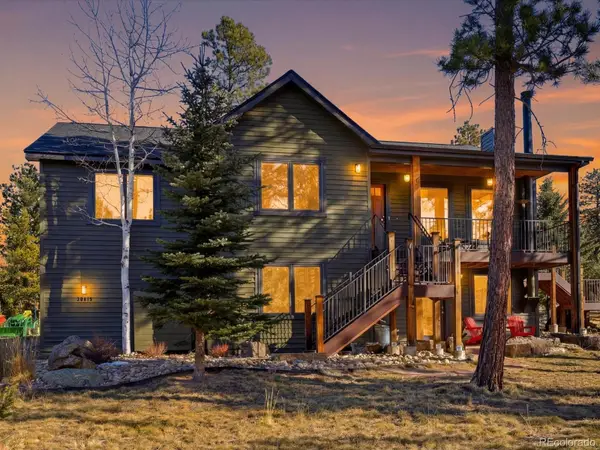 $900,000Active5 beds 3 baths2,710 sq. ft.
$900,000Active5 beds 3 baths2,710 sq. ft.30819 Manitoba Drive, Evergreen, CO 80439
MLS# 9378080Listed by: YOUR CASTLE REAL ESTATE INC - New
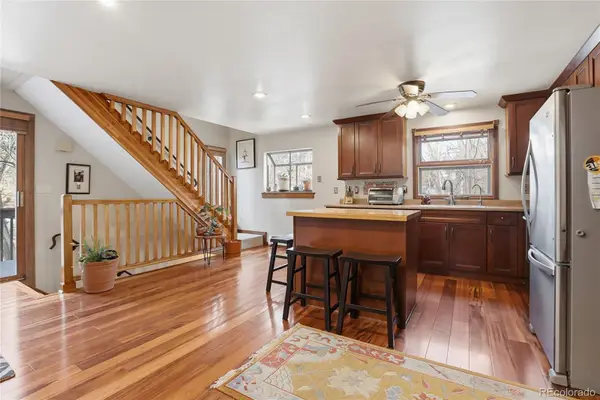 $559,000Active3 beds 3 baths1,722 sq. ft.
$559,000Active3 beds 3 baths1,722 sq. ft.4865 Silver Spruce Lane, Evergreen, CO 80439
MLS# 5879285Listed by: MADISON & COMPANY PROPERTIES - Open Sun, 11am to 2pmNew
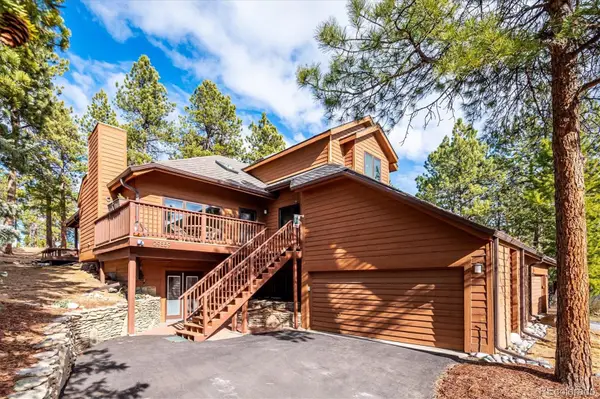 $849,000Active4 beds 4 baths2,663 sq. ft.
$849,000Active4 beds 4 baths2,663 sq. ft.29859 Park Village Drive, Evergreen, CO 80439
MLS# 5624176Listed by: KELLER WILLIAMS DTC 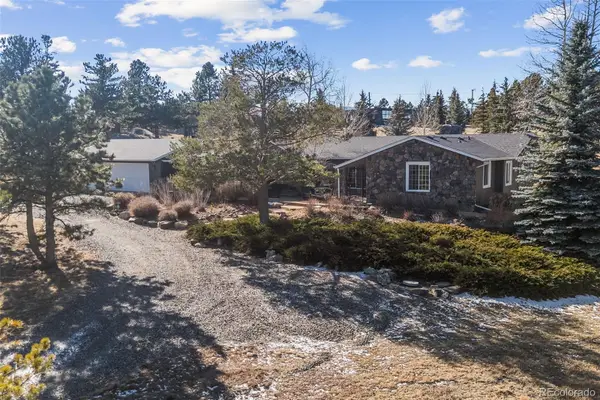 $1,099,000Active3 beds 2 baths1,742 sq. ft.
$1,099,000Active3 beds 2 baths1,742 sq. ft.29704 Paint Brush Drive, Evergreen, CO 80439
MLS# 1637746Listed by: REAL BROKER, LLC DBA REAL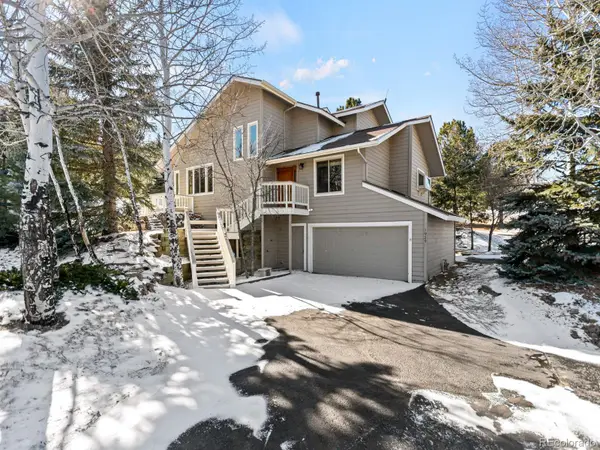 $924,000Active4 beds 4 baths2,655 sq. ft.
$924,000Active4 beds 4 baths2,655 sq. ft.1929 Interlocken Drive, Evergreen, CO 80439
MLS# 5891106Listed by: BERKSHIRE HATHAWAY HOMESERVICES COLORADO, LLC - HIGHLANDS RANCH REAL ESTATE

