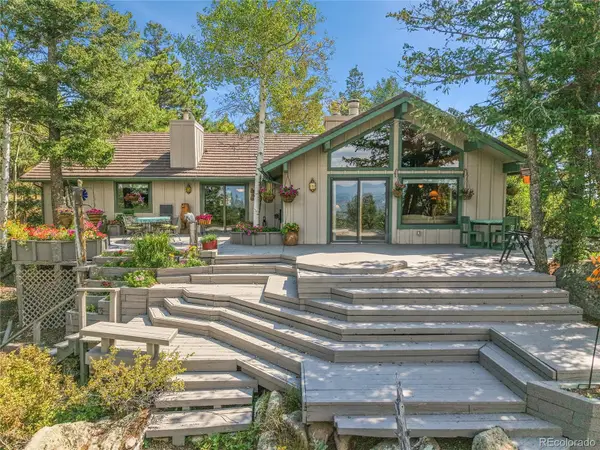113 Elk Crossing Lane, Evergreen, CO 80439
Local realty services provided by:ERA Teamwork Realty
113 Elk Crossing Lane,Evergreen, CO 80439
$7,750,000
- 6 Beds
- 9 Baths
- 10,771 sq. ft.
- Single family
- Active
Listed by:heather graham and sean endsleyHeatherSeanTeam@gmail.com,303-895-4663
Office:liv sotheby's international realty
MLS#:7560901
Source:ML
Price summary
- Price:$7,750,000
- Price per sq. ft.:$719.52
- Monthly HOA dues:$416.67
About this home
Unparalleled Luxury Estate in Evergreen’s Legacy Upper Bear Creek Enclave.
Set on 8.7 gated acres with panoramic views of Mt. Blue Sky, this one-of-a-kind Evergreen estate offers the ultimate in luxury, privacy, and design. Completely remodeled in 2022 with no expense spared, the home features exquisite finishes including Venetian plaster, curved ceilings, wood beams, and wide-plank white oak floors. Floor-to-ceiling windows flood the home with natural light and showcase breathtaking mountain views.
The sleek chef’s kitchen boasts walnut cabinetry, Taj Mahal Quartzite counters, Viking double ovens, and direct access to expansive decks ideal for outdoor entertaining. The show-stopping primary suite includes a modern fireplace, coffee bar, private deck with hot tub and water feature, and a spa-quality bath with heated floors, freestanding tub, towel-warming drawer, and steam shower with built-in audio.
With 6 bedrooms, 9 bathrooms, and incredible amenities including an impressive multi-use room currently being used as a recording studio, 4,100-bottle climate-controlled wine cellar, and multiple living spaces, this home is a true retreat.
Additional features include a separate 1-bed, 1-bath guest house with a woodworking
shop, large outbuilding, and shared access to Upper Bear Creek & Meadow.
A rare offering in one of Evergreen’s most prestigious locations—this is mountain living redefined.
NOTABLE FEATURES – HOME SPECS
50-year DaVinci Roof
Stone and stucco exterior
Venetian plaster
Brilliant and expansive remodel
Radiant and forced air heating
5 fireplaces
Whole house sound and security
Natural Gas
High Speed internet
Full house backup generator
8-person hot tub
Luxurious primary suite
Chef grade Wolfe appliances
Large shed for storage, etc.
Contact an agent
Home facts
- Year built:2003
- Listing ID #:7560901
Rooms and interior
- Bedrooms:6
- Total bathrooms:9
- Full bathrooms:3
- Half bathrooms:2
- Living area:10,771 sq. ft.
Heating and cooling
- Heating:Forced Air, Natural Gas, Radiant Floor
Structure and exterior
- Year built:2003
- Building area:10,771 sq. ft.
- Lot area:8.7 Acres
Schools
- High school:Clear Creek
- Middle school:Clear Creek
- Elementary school:King Murphy
Utilities
- Water:Well
- Sewer:Septic Tank
Finances and disclosures
- Price:$7,750,000
- Price per sq. ft.:$719.52
- Tax amount:$16,005 (2024)
New listings near 113 Elk Crossing Lane
- Open Sat, 12 to 2pmNew
 $565,000Active2 beds 1 baths1,482 sq. ft.
$565,000Active2 beds 1 baths1,482 sq. ft.4786 Forest Hill Road, Evergreen, CO 80439
MLS# IR1044156Listed by: HOMESMART - New
 $1,999,950Active3.67 Acres
$1,999,950Active3.67 Acres3942 S Palo Verde Road, Evergreen, CO 80439
MLS# 7435862Listed by: LEGACY 100 REAL ESTATE PARTNERS LLC - New
 $1,999,950Active3 beds 3 baths3,182 sq. ft.
$1,999,950Active3 beds 3 baths3,182 sq. ft.3942 S Palo Verde Road, Evergreen, CO 80439
MLS# 7548202Listed by: LEGACY 100 REAL ESTATE PARTNERS LLC - New
 $675,000Active3 beds 4 baths2,285 sq. ft.
$675,000Active3 beds 4 baths2,285 sq. ft.2356 Hiwan Drive #48, Evergreen, CO 80439
MLS# 9776150Listed by: ASSIST 2 SELL REAL ESTATE SERVICES - New
 $750,000Active3 beds 2 baths1,408 sq. ft.
$750,000Active3 beds 2 baths1,408 sq. ft.27506 Mountain Park Road, Evergreen, CO 80439
MLS# 4905949Listed by: THE COLORADO SCENE REALTY - New
 $475,000Active2 beds 1 baths759 sq. ft.
$475,000Active2 beds 1 baths759 sq. ft.3055 Yucca Drive, Evergreen, CO 80439
MLS# IR1043859Listed by: ELEVATIONS REAL ESTATE, LLC - New
 $2,595,000Active5 beds 5 baths5,840 sq. ft.
$2,595,000Active5 beds 5 baths5,840 sq. ft.31271 Island Drive, Evergreen, CO 80439
MLS# 4124153Listed by: REDFIN CORPORATION - New
 $925,000Active5 beds 3 baths2,064 sq. ft.
$925,000Active5 beds 3 baths2,064 sq. ft.4642 Plettner Lane, Evergreen, CO 80439
MLS# 4622056Listed by: RHYTHM REALTY LLC  $925,000Active4 beds 4 baths4,020 sq. ft.
$925,000Active4 beds 4 baths4,020 sq. ft.3959 Ponderosa Lane, Evergreen, CO 80439
MLS# 9643568Listed by: WILDFLOWER REALTY LLC $1,325,000Active4 beds 3 baths3,253 sq. ft.
$1,325,000Active4 beds 3 baths3,253 sq. ft.25187 Stanley Park Road, Evergreen, CO 80439
MLS# 5015472Listed by: MADISON & COMPANY PROPERTIES
