1295 Hy Vu Drive, Evergreen, CO 80439
Local realty services provided by:LUX Real Estate Company ERA Powered
Upcoming open houses
- Sun, Feb 1512:00 pm - 02:00 pm
Listed by: stephanie stokstadpeggystokstad@kw.com,303-810-0488
Office: keller williams foothills realty, llc.
MLS#:9078141
Source:ML
Price summary
- Price:$850,000
- Price per sq. ft.:$312.85
- Monthly HOA dues:$2.92
About this home
Perched high enough to provide panoramic views of the surrounding mountains and Denver city lights, this beautifully maintained
home is a perfect blend of a private retreat with accessibility. Absolutely move in ready! On entering the main level, you will be greeted by an expansive wall of windows providing abundant natural light which carries throughout the house. The mountain and Denver skyline views and vaulted ceiling will take your breath away. A beautiful stone double sided fireplace provides a divide between living and dining with the kitchen opening to both. An office provides privacy just off the living room. Outdoor entertaining and dining is conveniently located just off the dining area on some of the over 1200 sq ft of decking. Upstairs is dedicated to the tranquil primary suite and luxury 5-piece ensuite with stand-alone soaking tub, huge shower and access to the deck. Large walk-in closet, gas log fireplace for cozy evenings, and vaulted ceilings complete this retreat. Access to the lower deck and hot tub provide the ultimate privacy. The lower level includes the laundry room with storage and utility sink. Two sunny bedrooms with stunning views open to the delightful cozy family room with a pellet stove and access to the lower decks. A large and easy to access storage room completes the lower level. The basement or rec/exercise/game room on the lowest level also has a gas log fireplace and access to the property and huge crawl space. What the owners love about this house: location, sunshine, spectacular views, wildlife, 8 minutes to I-70, easy 45 minutes to Loveland and 30 to Denver, close to trails and bike park.
Contact an agent
Home facts
- Year built:2000
- Listing ID #:9078141
Rooms and interior
- Bedrooms:3
- Total bathrooms:3
- Full bathrooms:2
- Half bathrooms:1
- Living area:2,717 sq. ft.
Heating and cooling
- Heating:Forced Air, Passive Solar, Pellet Stove, Propane
Structure and exterior
- Roof:Composition
- Year built:2000
- Building area:2,717 sq. ft.
- Lot area:1.6 Acres
Schools
- High school:Clear Creek
- Middle school:Clear Creek
- Elementary school:King Murphy
Utilities
- Water:Well
- Sewer:Septic Tank
Finances and disclosures
- Price:$850,000
- Price per sq. ft.:$312.85
- Tax amount:$3,857 (2024)
New listings near 1295 Hy Vu Drive
- New
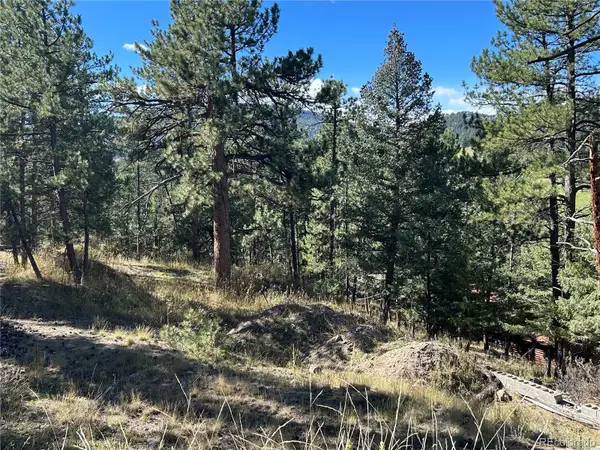 $450,000Active1.34 Acres
$450,000Active1.34 Acres0 Pine Road, Evergreen, CO 80439
MLS# 3384914Listed by: HOMESMART REALTY - New
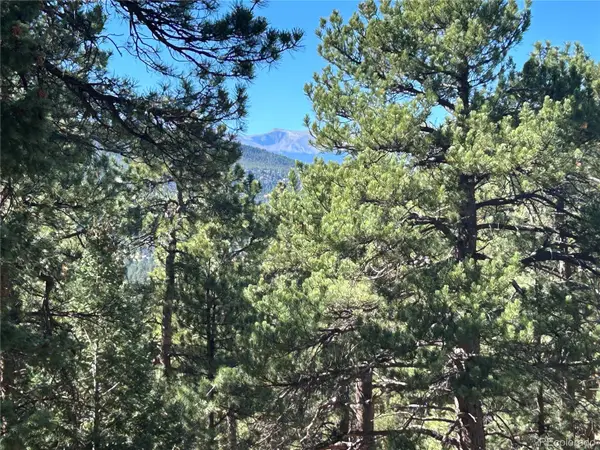 $135,000Active0.47 Acres
$135,000Active0.47 Acres0 White House, Evergreen, CO 80439
MLS# 4259474Listed by: HOMESMART REALTY - New
 $215,000Active0.74 Acres
$215,000Active0.74 Acres00 White House Trail, Evergreen, CO 80439
MLS# 4727986Listed by: HOMESMART REALTY - Coming SoonOpen Fri, 2 to 5pm
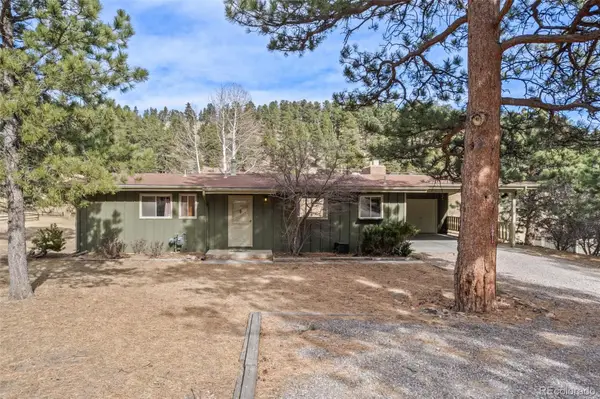 $775,000Coming Soon4 beds 2 baths
$775,000Coming Soon4 beds 2 baths29611 Fairway Drive, Evergreen, CO 80439
MLS# 2549168Listed by: BERKSHIRE HATHAWAY HOMESERVICES ELEVATED LIVING RE - Coming SoonOpen Sun, 11am to 1pm
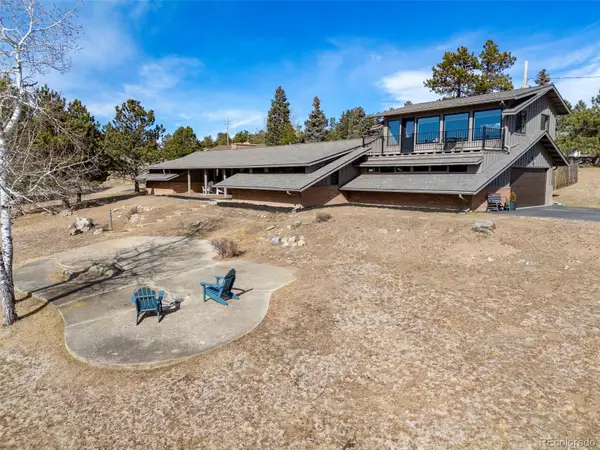 $1,075,000Coming Soon4 beds 2 baths
$1,075,000Coming Soon4 beds 2 baths3886 Ponderosa Drive, Evergreen, CO 80439
MLS# 6210552Listed by: KELLER WILLIAMS FOOTHILLS REALTY, LLC - New
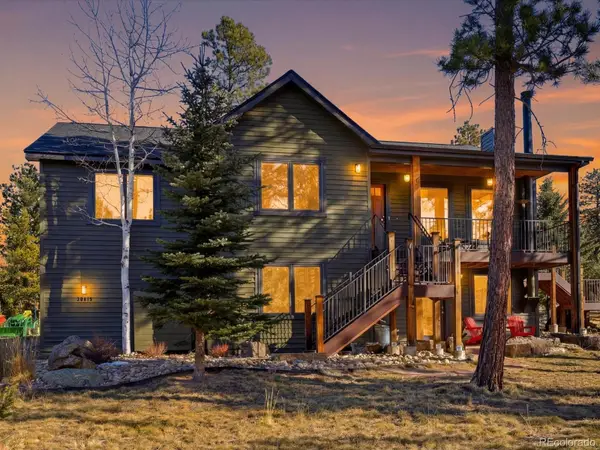 $900,000Active5 beds 3 baths2,710 sq. ft.
$900,000Active5 beds 3 baths2,710 sq. ft.30819 Manitoba Drive, Evergreen, CO 80439
MLS# 9378080Listed by: YOUR CASTLE REAL ESTATE INC - New
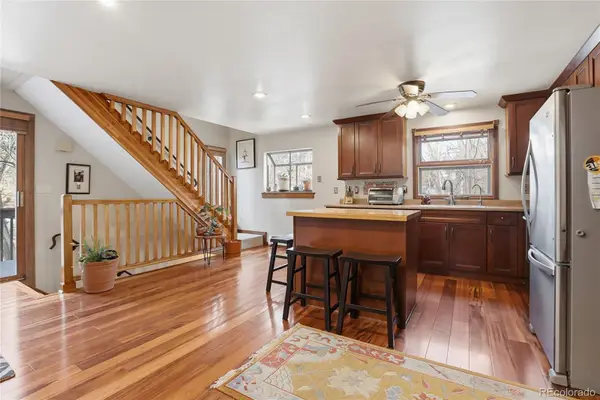 $559,000Active3 beds 3 baths1,722 sq. ft.
$559,000Active3 beds 3 baths1,722 sq. ft.4865 Silver Spruce Lane, Evergreen, CO 80439
MLS# 5879285Listed by: MADISON & COMPANY PROPERTIES - Open Sun, 11am to 2pmNew
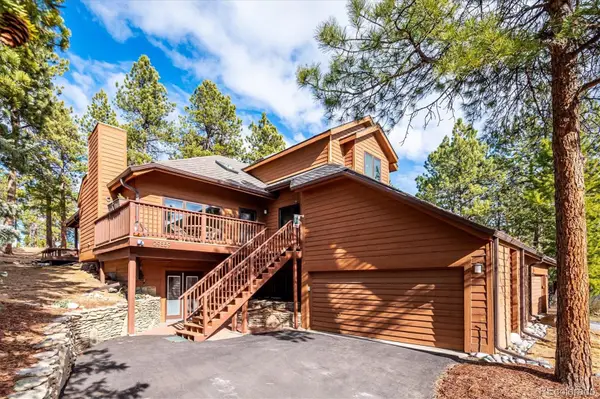 $849,000Active4 beds 4 baths2,663 sq. ft.
$849,000Active4 beds 4 baths2,663 sq. ft.29859 Park Village Drive, Evergreen, CO 80439
MLS# 5624176Listed by: KELLER WILLIAMS DTC 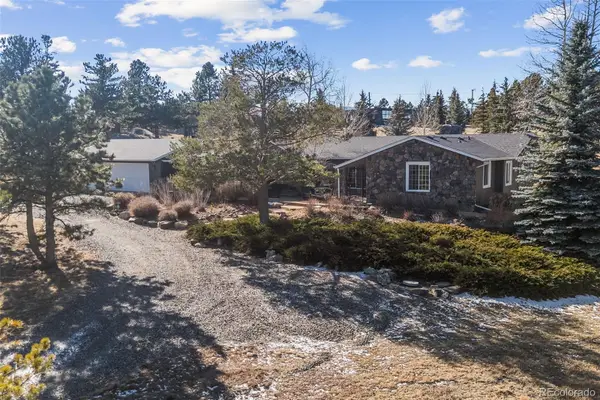 $1,099,000Active3 beds 2 baths1,742 sq. ft.
$1,099,000Active3 beds 2 baths1,742 sq. ft.29704 Paint Brush Drive, Evergreen, CO 80439
MLS# 1637746Listed by: REAL BROKER, LLC DBA REAL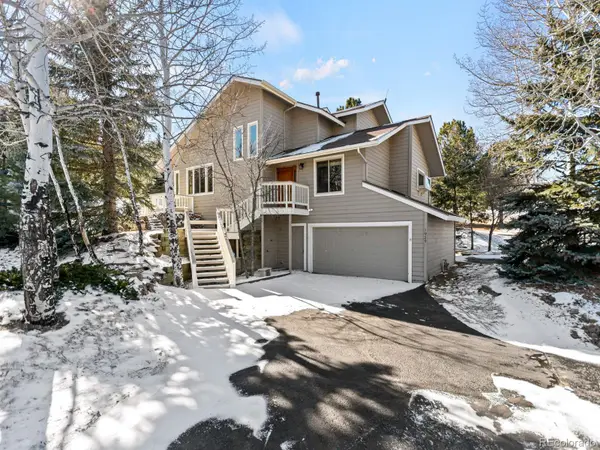 $924,000Active4 beds 4 baths2,655 sq. ft.
$924,000Active4 beds 4 baths2,655 sq. ft.1929 Interlocken Drive, Evergreen, CO 80439
MLS# 5891106Listed by: BERKSHIRE HATHAWAY HOMESERVICES COLORADO, LLC - HIGHLANDS RANCH REAL ESTATE

