166 S Rainbow Trail, Evergreen, CO 80439
Local realty services provided by:ERA New Age
Upcoming open houses
- Sat, Feb 1402:00 pm - 04:00 pm
Listed by: nicholas melzernick.melzer@compass.com,720-725-1235
Office: compass - denver
MLS#:5618751
Source:ML
Price summary
- Price:$1,900,000
About this home
This updated mountain contemporary oasis in one of the most convenient locations in Evergreen has everything you could ask for in a luxury foothills home. Step through the grand entrance and you'll be immediately greeted by a great room with soaring ceilings, fireplace, tons of natural light, and massive windows framing mountain views. The nearby kitchen is a chef's dream, with an eight-burner, double-oven Thermador gas range and built-in Sub-Zero fridge, freezer, and wine fridge. Like to host? With plenty of seating at the huge granite island, an open concept layout, and a gorgeous wrap-around, hardwood deck featuring views of the Continental Divide, your guests won't want to leave. Upstairs, you'll find a secluded primary suite with a remodeled five-piece bath, walk-in closet, dedicated laundry room, and its own private balcony. The walkout basement features a rec room, kitchen, two bedrooms, full bath, and laundry room. There's also a private bonus room on the main floor perfect for an office. Need more even more space? Head through the oversized two-car garage to the attached carriage house, complete with a bar/game room (that could be converted to a lock-off apartment), extra deep one car garage, office, bedroom/bonus room, and a huge workshop. And, there's a whole house generator for peace of mind. The house might be spectacular, but the location can't be beat. It's just minutes from I-70 and north Evergreen, less than 20 minutes to Golden, and 30 minutes to downtown Denver, but it feels worlds away on over six acres of secluded forest. Don't miss this opportunity to live your foothills dream in style.
Contact an agent
Home facts
- Year built:1998
- Listing ID #:5618751
Rooms and interior
- Bedrooms:4
- Total bathrooms:5
- Full bathrooms:2
- Half bathrooms:2
Heating and cooling
- Cooling:Air Conditioning-Room
- Heating:Baseboard, Forced Air, Hot Water, Propane, Radiant Floor
Structure and exterior
- Roof:Composition
- Year built:1998
Schools
- High school:Evergreen
- Middle school:Evergreen
- Elementary school:Bergen
Utilities
- Water:Well
- Sewer:Septic Tank
Finances and disclosures
- Price:$1,900,000
- Tax amount:$11,013 (2025)
New listings near 166 S Rainbow Trail
- New
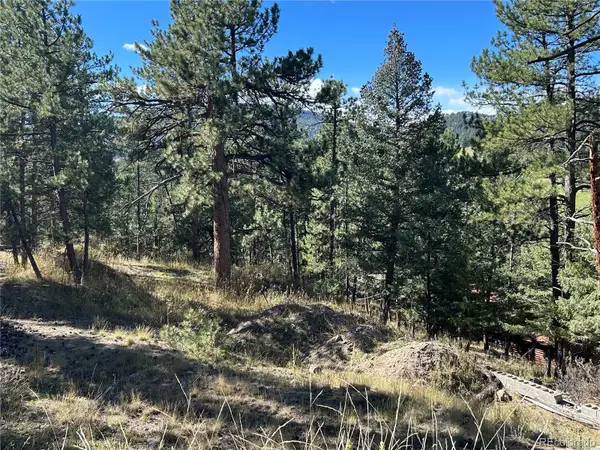 $450,000Active1.34 Acres
$450,000Active1.34 Acres0 Pine Road, Evergreen, CO 80439
MLS# 3384914Listed by: HOMESMART REALTY - New
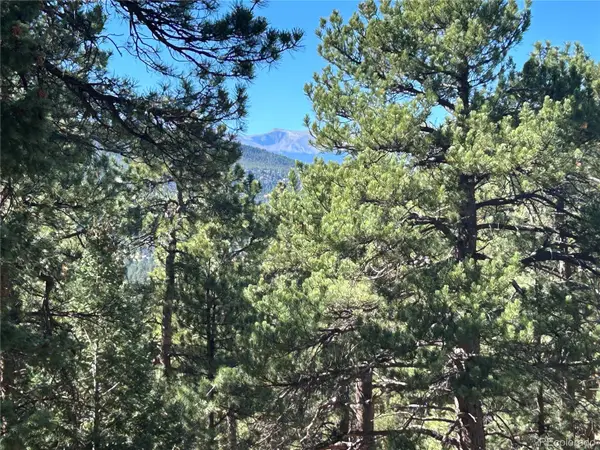 $135,000Active0.47 Acres
$135,000Active0.47 Acres0 White House, Evergreen, CO 80439
MLS# 4259474Listed by: HOMESMART REALTY - New
 $215,000Active0.74 Acres
$215,000Active0.74 Acres00 White House Trail, Evergreen, CO 80439
MLS# 4727986Listed by: HOMESMART REALTY - Coming SoonOpen Fri, 2 to 5pm
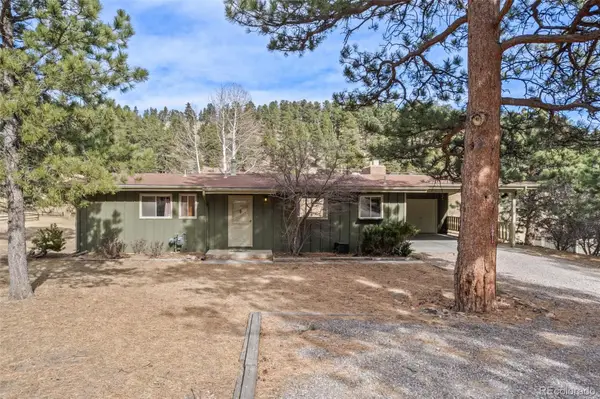 $775,000Coming Soon4 beds 2 baths
$775,000Coming Soon4 beds 2 baths29611 Fairway Drive, Evergreen, CO 80439
MLS# 2549168Listed by: BERKSHIRE HATHAWAY HOMESERVICES ELEVATED LIVING RE - Coming SoonOpen Sun, 11am to 1pm
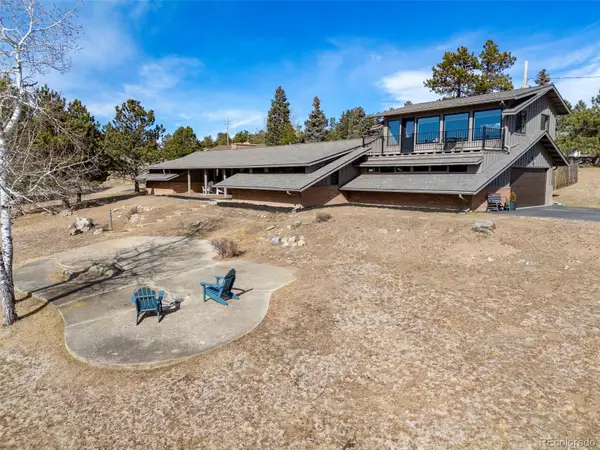 $1,075,000Coming Soon4 beds 2 baths
$1,075,000Coming Soon4 beds 2 baths3886 Ponderosa Drive, Evergreen, CO 80439
MLS# 6210552Listed by: KELLER WILLIAMS FOOTHILLS REALTY, LLC - New
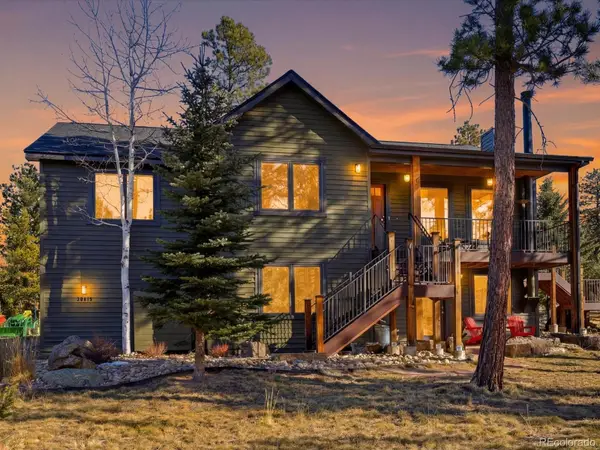 $900,000Active5 beds 3 baths2,710 sq. ft.
$900,000Active5 beds 3 baths2,710 sq. ft.30819 Manitoba Drive, Evergreen, CO 80439
MLS# 9378080Listed by: YOUR CASTLE REAL ESTATE INC - New
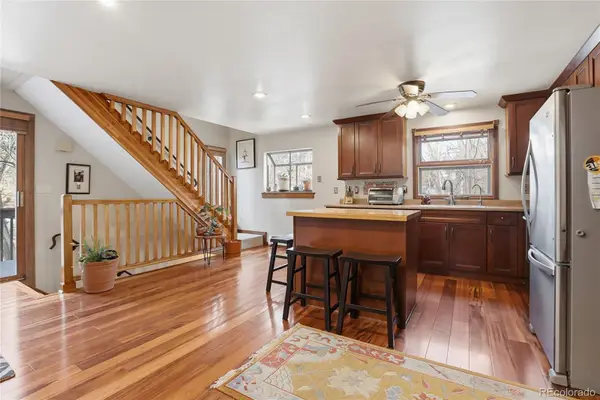 $559,000Active3 beds 3 baths1,722 sq. ft.
$559,000Active3 beds 3 baths1,722 sq. ft.4865 Silver Spruce Lane, Evergreen, CO 80439
MLS# 5879285Listed by: MADISON & COMPANY PROPERTIES - Open Sun, 11am to 2pmNew
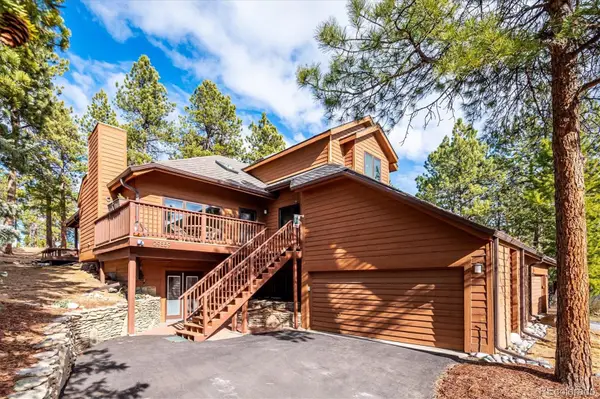 $849,000Active4 beds 4 baths2,663 sq. ft.
$849,000Active4 beds 4 baths2,663 sq. ft.29859 Park Village Drive, Evergreen, CO 80439
MLS# 5624176Listed by: KELLER WILLIAMS DTC 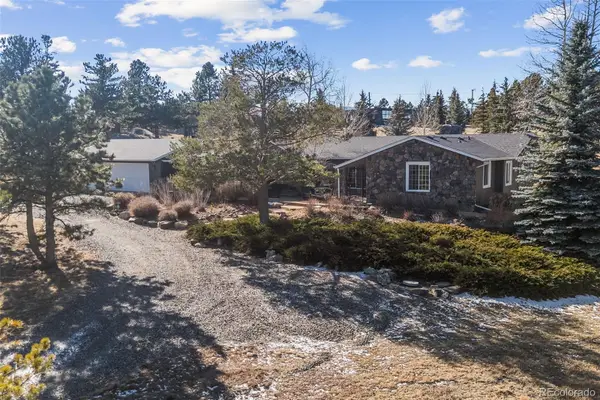 $1,099,000Active3 beds 2 baths1,742 sq. ft.
$1,099,000Active3 beds 2 baths1,742 sq. ft.29704 Paint Brush Drive, Evergreen, CO 80439
MLS# 1637746Listed by: REAL BROKER, LLC DBA REAL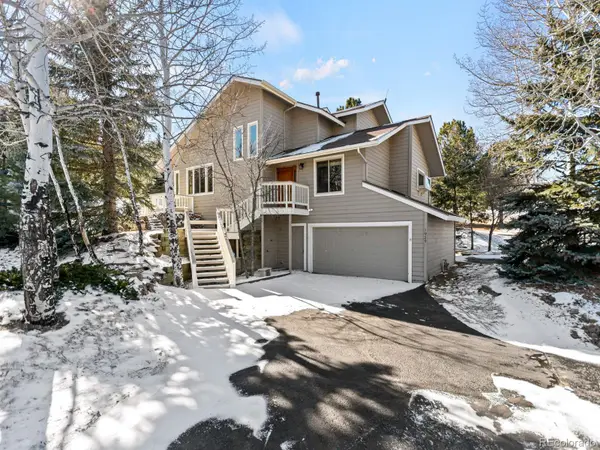 $924,000Active4 beds 4 baths2,655 sq. ft.
$924,000Active4 beds 4 baths2,655 sq. ft.1929 Interlocken Drive, Evergreen, CO 80439
MLS# 5891106Listed by: BERKSHIRE HATHAWAY HOMESERVICES COLORADO, LLC - HIGHLANDS RANCH REAL ESTATE

