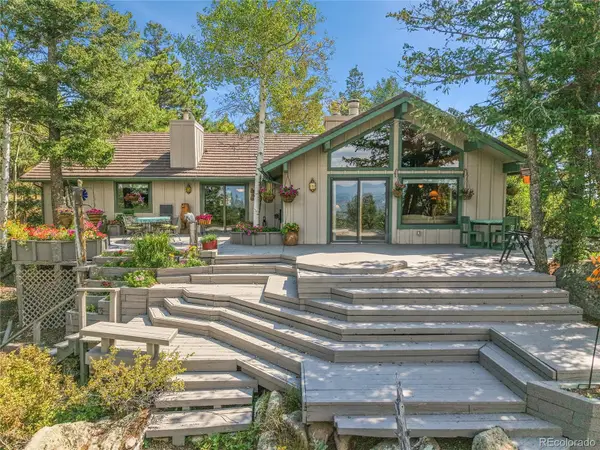1758 Pine Valley Road, Evergreen, CO 80439
Local realty services provided by:LUX Real Estate Company ERA Powered
Listed by:jackie whitejackiewhiterealtor@gmail.com,720-475-6111
Office:your castle real estate inc
MLS#:6092182
Source:ML
Price summary
- Price:$1,125,000
- Price per sq. ft.:$317.89
About this home
Live the Colorado mountain lifestyle in this beautifully maintained log home, thoughtfully designed to balance rustic charm with modern comfort. Positioned to capture sweeping views of protected Denver Mountain Park land and twinkling city lights in the distance, this home is a peaceful mountain retreat that doesn’t sacrifice convenience. The great room welcomes you with vaulted tongue-and-groove knotty pine ceilings, a wall of windows, and rich hardwood and slate floors, all bathed in natural light. While the log construction offers classic mountain warmth, thoughtfully placed drywall adds brightness and balance throughout the home. Enjoy ideal main-level living with a spacious primary suite that opens to a private deck—perfect for morning coffee or stargazing. The attached home office is bright and inviting, filled with natural light. A second main-floor bedroom with its own en-suite bath provides a private space for guests. The kitchen features skylights and a walk-in pantry with plenty of storage and room for a chest freezer. Step outside to the expansive wraparound deck for al fresco dining or a soak in the hot tub under the stars. Downstairs, the finished rec room is ready for games, movie nights, or quiet relaxation. The exterior is in great shape, the asphalt driveway was recently sealed, and the home shows a history of thoughtful care and maintenance throughout. Located in Clear Creek County, you'll enjoy lower property taxes while still being just minutes from all that Evergreen has to offer—shopping, the rec center, downtown charm, and seasonal fun like ice skating and summer concerts at the lake. And when adventure calls, you're only 30 minutes from Downtown Denver and an hour from world-class skiing in Summit County. Don’t miss your chance to own this one-of-a-kind mountain retreat—schedule your private showing today and start living the Colorado lifestyle you’ve been dreaming of.
Contact an agent
Home facts
- Year built:2004
- Listing ID #:6092182
Rooms and interior
- Bedrooms:4
- Total bathrooms:4
- Full bathrooms:3
- Half bathrooms:1
- Living area:3,539 sq. ft.
Heating and cooling
- Heating:Forced Air, Natural Gas, Radiant Floor
Structure and exterior
- Roof:Metal
- Year built:2004
- Building area:3,539 sq. ft.
- Lot area:1.68 Acres
Schools
- High school:Clear Creek
- Middle school:Clear Creek
- Elementary school:King Murphy
Utilities
- Water:Well
- Sewer:Septic Tank
Finances and disclosures
- Price:$1,125,000
- Price per sq. ft.:$317.89
- Tax amount:$5,224 (2024)
New listings near 1758 Pine Valley Road
- Open Sat, 12 to 2pmNew
 $565,000Active2 beds 1 baths1,482 sq. ft.
$565,000Active2 beds 1 baths1,482 sq. ft.4786 Forest Hill Road, Evergreen, CO 80439
MLS# IR1044156Listed by: HOMESMART - New
 $1,999,950Active3.67 Acres
$1,999,950Active3.67 Acres3942 S Palo Verde Road, Evergreen, CO 80439
MLS# 7435862Listed by: LEGACY 100 REAL ESTATE PARTNERS LLC - New
 $1,999,950Active3 beds 3 baths3,182 sq. ft.
$1,999,950Active3 beds 3 baths3,182 sq. ft.3942 S Palo Verde Road, Evergreen, CO 80439
MLS# 7548202Listed by: LEGACY 100 REAL ESTATE PARTNERS LLC - New
 $675,000Active3 beds 4 baths2,285 sq. ft.
$675,000Active3 beds 4 baths2,285 sq. ft.2356 Hiwan Drive #48, Evergreen, CO 80439
MLS# 9776150Listed by: ASSIST 2 SELL REAL ESTATE SERVICES - New
 $750,000Active3 beds 2 baths1,408 sq. ft.
$750,000Active3 beds 2 baths1,408 sq. ft.27506 Mountain Park Road, Evergreen, CO 80439
MLS# 4905949Listed by: THE COLORADO SCENE REALTY - New
 $475,000Active2 beds 1 baths759 sq. ft.
$475,000Active2 beds 1 baths759 sq. ft.3055 Yucca Drive, Evergreen, CO 80439
MLS# IR1043859Listed by: ELEVATIONS REAL ESTATE, LLC - New
 $2,595,000Active5 beds 5 baths5,840 sq. ft.
$2,595,000Active5 beds 5 baths5,840 sq. ft.31271 Island Drive, Evergreen, CO 80439
MLS# 4124153Listed by: REDFIN CORPORATION - New
 $925,000Active5 beds 3 baths2,064 sq. ft.
$925,000Active5 beds 3 baths2,064 sq. ft.4642 Plettner Lane, Evergreen, CO 80439
MLS# 4622056Listed by: RHYTHM REALTY LLC  $925,000Active4 beds 4 baths4,020 sq. ft.
$925,000Active4 beds 4 baths4,020 sq. ft.3959 Ponderosa Lane, Evergreen, CO 80439
MLS# 9643568Listed by: WILDFLOWER REALTY LLC $1,325,000Active4 beds 3 baths3,253 sq. ft.
$1,325,000Active4 beds 3 baths3,253 sq. ft.25187 Stanley Park Road, Evergreen, CO 80439
MLS# 5015472Listed by: MADISON & COMPANY PROPERTIES
