191 Blue Spruce Drive, Evergreen, CO 80439
Local realty services provided by:ERA Teamwork Realty
Listed by: tammy drozdatammy@madisonprops.com,720-308-1652
Office: madison & company properties
MLS#:2620244
Source:ML
Price summary
- Price:$895,000
- Price per sq. ft.:$346.9
About this home
Tucked away in the desirable West Highlands neighborhood of Evergreen, this lovingly maintained one-owner home offers the perfect blend of privacy, peaceful mountain living, and convenient access to town, all while benefiting from the lower tax rate of Clear Creek County. Sitting on 4.71 pristine acres surrounded by natural beauty, the home offers a tranquil and secluded setting with expansive mountain views and endless opportunities to enjoy the outdoors. Enter from the spacious, partially covered main deck, ideal for relaxing mornings or quiet evenings taking in the serenity. Inside, the main level features hardwood flooring, a large sunlit living room with built-in shelving, and a gas fireplace. The dining area opens to a smaller deck, perfect for grilling, and flows into a well-appointed kitchen with tile counters, stainless appliances, and a conveniently located half bath. Upstairs, the primary suite offers mountain views, a walk-in closet plus a second closet, and a spacious ensuite bath with jetted tub, dual sinks, tile flooring, and separate shower and toilet room. Two additional bedrooms and a full bath complete the upper level. The finished walk-out lower level includes a flexible family room, 3/4 bath, and a laundry room with utility sink. The attached two-car garage includes a separate utility room with exterior access. Extras include a brand-new roof, a newer upgraded hot water tank (2023), and high-speed internet through Clear Creek Broadband with repeater site advantage. No HOA. Homes like this in West Highlands rarely come to market, don’t miss this opportunity.
Contact an agent
Home facts
- Year built:1998
- Listing ID #:2620244
Rooms and interior
- Bedrooms:3
- Total bathrooms:4
- Full bathrooms:2
- Half bathrooms:1
- Living area:2,580 sq. ft.
Heating and cooling
- Heating:Baseboard, Hot Water, Propane, Radiant
Structure and exterior
- Roof:Shingle
- Year built:1998
- Building area:2,580 sq. ft.
- Lot area:4.71 Acres
Schools
- High school:Clear Creek
- Middle school:Clear Creek
- Elementary school:King Murphy
Utilities
- Water:Well
- Sewer:Septic Tank
Finances and disclosures
- Price:$895,000
- Price per sq. ft.:$346.9
- Tax amount:$3,839 (2024)
New listings near 191 Blue Spruce Drive
- New
 $1,100,000Active5 beds 3 baths3,001 sq. ft.
$1,100,000Active5 beds 3 baths3,001 sq. ft.28609 Pine Drive, Evergreen, CO 80439
MLS# 1968219Listed by: COLDWELL BANKER REALTY 54 - New
 $499,000Active1 beds 1 baths612 sq. ft.
$499,000Active1 beds 1 baths612 sq. ft.27389 Highway 74, Evergreen, CO 80439
MLS# 6350763Listed by: PEAK EQUITY REALTY 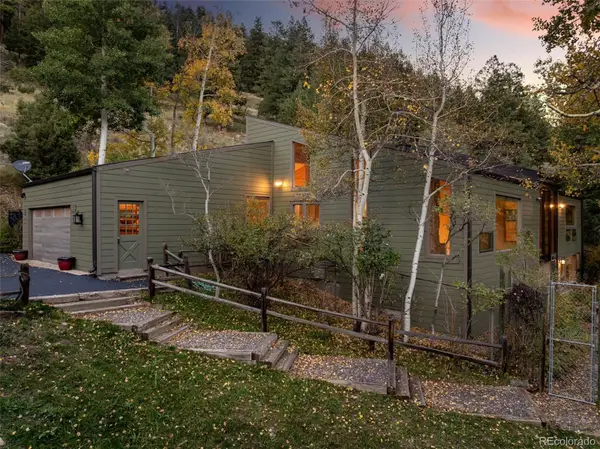 $1,195,000Pending4 beds 2 baths3,258 sq. ft.
$1,195,000Pending4 beds 2 baths3,258 sq. ft.31753 Miwok Trail, Evergreen, CO 80439
MLS# 8953178Listed by: BROKERS GUILD HOMES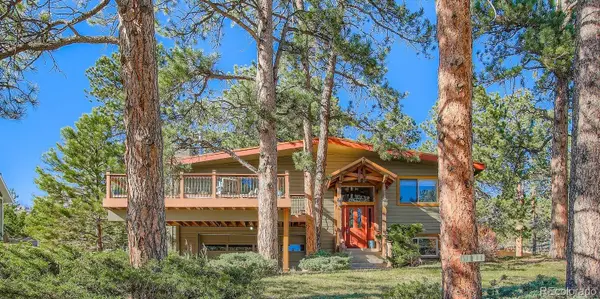 $889,000Active3 beds 2 baths1,931 sq. ft.
$889,000Active3 beds 2 baths1,931 sq. ft.28525 Evergreen Manor Drive, Evergreen, CO 80439
MLS# 3330341Listed by: CAPTURE COLORADO MTN PROPERTIES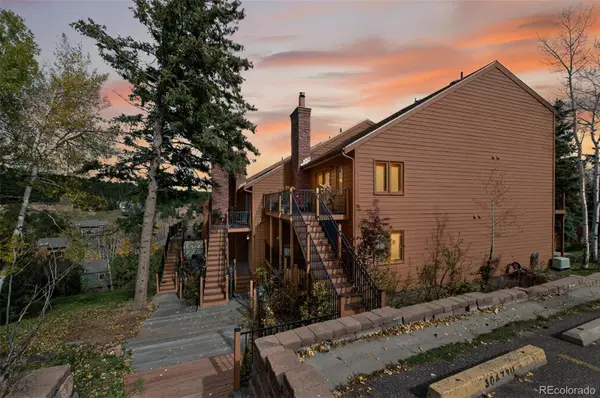 $495,000Active3 beds 2 baths1,600 sq. ft.
$495,000Active3 beds 2 baths1,600 sq. ft.30675 Sun Creek Drive #L, Evergreen, CO 80439
MLS# 9555640Listed by: RE/MAX PROFESSIONALS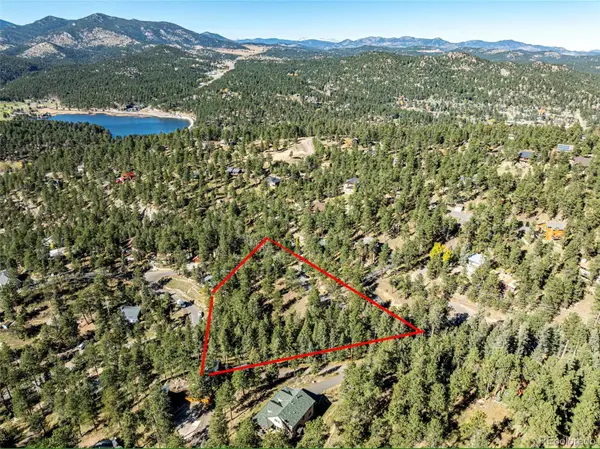 $325,000Active0.73 Acres
$325,000Active0.73 Acres27406 Mountain Park Road, Evergreen, CO 80439
MLS# 9565653Listed by: ENGEL & VOLKERS DENVER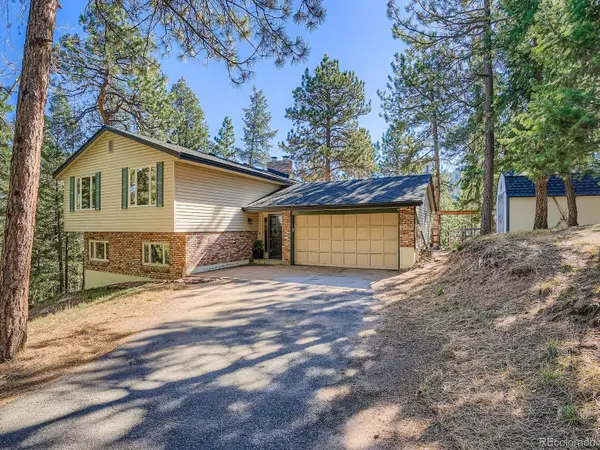 $850,000Active4 beds 4 baths2,088 sq. ft.
$850,000Active4 beds 4 baths2,088 sq. ft.6434 Joan Lane, Evergreen, CO 80439
MLS# 3364760Listed by: ANDERSEN REALTY GROUP, LLC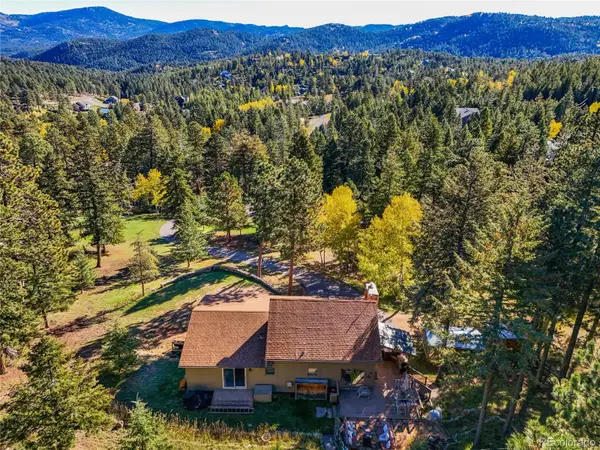 $740,000Active3 beds 3 baths1,993 sq. ft.
$740,000Active3 beds 3 baths1,993 sq. ft.6573 Iroquois Trail, Evergreen, CO 80439
MLS# 6764823Listed by: BERKSHIRE HATHAWAY HOMESERVICES ELEVATED LIVING RE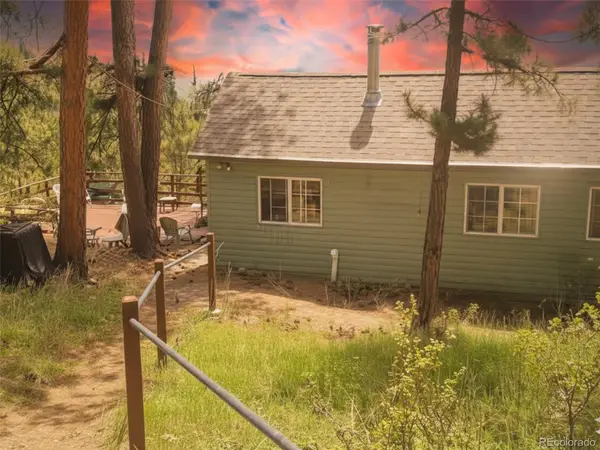 $224,900Active1 beds -- baths615 sq. ft.
$224,900Active1 beds -- baths615 sq. ft.5162 S Road A, Evergreen, CO 80439
MLS# 5560985Listed by: BROKERS GUILD HOMES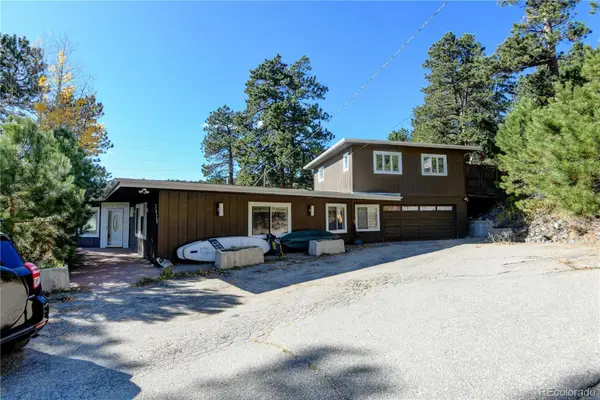 $675,000Active4 beds 5 baths2,609 sq. ft.
$675,000Active4 beds 5 baths2,609 sq. ft.3979 Ponderosa Lane, Evergreen, CO 80439
MLS# 1820548Listed by: COLORADO REAL ESTATE INVESTMENT COMPANY
