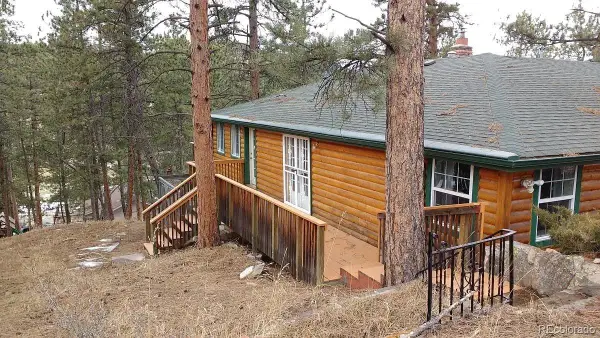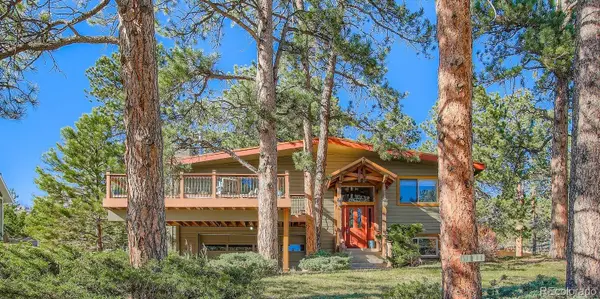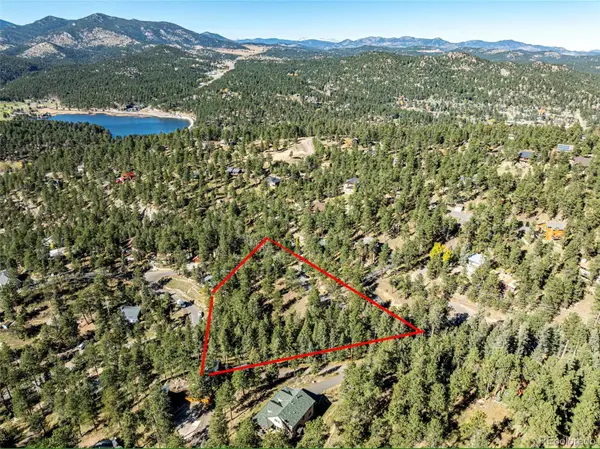2378 Hearth Drive #18, Evergreen, CO 80439
Local realty services provided by:ERA Shields Real Estate
2378 Hearth Drive #18,Evergreen, CO 80439
$560,000
- 2 Beds
- 2 Baths
- - sq. ft.
- Townhouse
- Sold
Listed by: debbie propeckdpropeck2@gmail.com,480-695-2421
Office: coldwell banker realty 28
MLS#:4723677
Source:ML
Sorry, we are unable to map this address
Price summary
- Price:$560,000
- Monthly HOA dues:$470
About this home
SELLER IS MOTIVATED! Beautifully updated townhome near the first fairway of Hiwan Golf Club! This model is one of the most popular due to the stunning architectural design featuring a gracefully curved upper hallway overlooking both the spacious main level and the serene greenbelt. Huge windows bring the outdoors in, often featuring elk and deer, not too mention loads of sunshine! With warm hardwood floors in the Living and Dining Rooms, the updates of September 2025 include remodeled Bathrooms and Kitchen, with new carpet, tile floors, cabinets, backsplash, lighting, countertops, appliances, and more! There's even a brand new washer/dryer! Two rock fireplaces grace both the Living Room and the Primary Bedroom. Located in Hiwan Hearths, this townhome is quite welcoming as you enter the lushly landscaped Courtyard 2 with only nine other townhomes. This quiet community is perfectly located in north Evergreen, with easy access to I-70 and both downtown Denver and the fabulous ski resorts Colorado is famous for! Nearby are many local conveniences, including restaurants, shopping, medical and veterinary services, schools, and much more. Don't miss this opportunity to live in this wonderful neighborhood! Being sold "AS IS."
Contact an agent
Home facts
- Year built:1970
- Listing ID #:4723677
Rooms and interior
- Bedrooms:2
- Total bathrooms:2
- Full bathrooms:1
- Half bathrooms:1
Heating and cooling
- Heating:Baseboard, Hot Water, Natural Gas
Structure and exterior
- Roof:Composition
- Year built:1970
Schools
- High school:Evergreen
- Middle school:Evergreen
- Elementary school:Bergen
Utilities
- Water:Public
- Sewer:Public Sewer
Finances and disclosures
- Price:$560,000
- Tax amount:$2,618 (2024)
New listings near 2378 Hearth Drive #18
- New
 $710,000Active3 beds 2 baths2,198 sq. ft.
$710,000Active3 beds 2 baths2,198 sq. ft.5091 S Olive Road, Evergreen, CO 80439
MLS# 5071116Listed by: GOOD MOUNTAIN REAL ESTATE, INC. - New
 $799,000Active3 beds 3 baths2,463 sq. ft.
$799,000Active3 beds 3 baths2,463 sq. ft.4148 Timbervale Drive, Evergreen, CO 80439
MLS# 5275822Listed by: GOOD MOUNTAIN REAL ESTATE, INC.  $2,500,000Active4 beds 5 baths5,422 sq. ft.
$2,500,000Active4 beds 5 baths5,422 sq. ft.29574 Canterbury Circle, Evergreen, CO 80439
MLS# 4431671Listed by: LIV SOTHEBY'S INTERNATIONAL REALTY $867,000Active4 beds 3 baths2,734 sq. ft.
$867,000Active4 beds 3 baths2,734 sq. ft.29526 Bronco Road, Evergreen, CO 80439
MLS# 9901833Listed by: HOMESMART $325,000Active1.57 Acres
$325,000Active1.57 Acres26779 Fern Gulch Road, Evergreen, CO 80439
MLS# 9457131Listed by: GREAT PLAINS LAND COMPANY, LLC $1,425,000Pending3 beds 3 baths3,195 sq. ft.
$1,425,000Pending3 beds 3 baths3,195 sq. ft.32329 Inverness Drive, Evergreen, CO 80439
MLS# 2514266Listed by: LIV SOTHEBY'S INTERNATIONAL REALTY $450,000Active0.95 Acres
$450,000Active0.95 Acres000 Sun Creek Drive, Evergreen, CO 80439
MLS# 8172343Listed by: COMPASS - DENVER $1,100,000Active5 beds 3 baths3,001 sq. ft.
$1,100,000Active5 beds 3 baths3,001 sq. ft.28609 Pine Drive, Evergreen, CO 80439
MLS# 1968219Listed by: COLDWELL BANKER REALTY 54 $879,000Active3 beds 2 baths1,931 sq. ft.
$879,000Active3 beds 2 baths1,931 sq. ft.28525 Evergreen Manor Drive, Evergreen, CO 80439
MLS# 3330341Listed by: CAPTURE COLORADO MTN PROPERTIES $325,000Active0.73 Acres
$325,000Active0.73 Acres27406 Mountain Park Road, Evergreen, CO 80439
MLS# 9565653Listed by: ENGEL & VOLKERS DENVER
