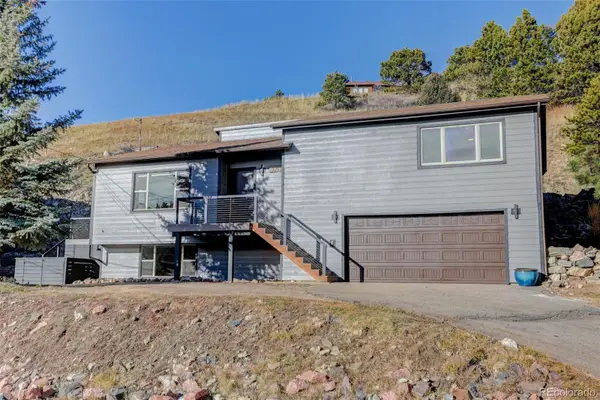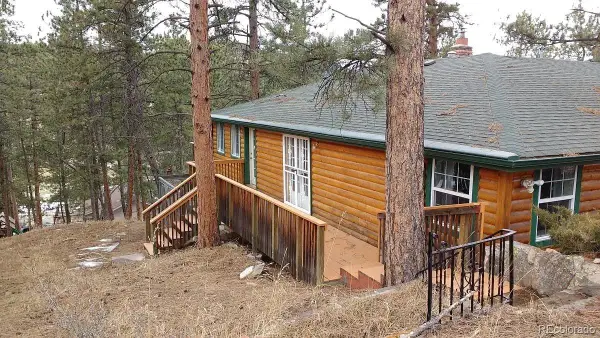264 Whiskey Jay Hill Road, Evergreen, CO 80439
Local realty services provided by:LUX Real Estate Company ERA Powered
264 Whiskey Jay Hill Road,Evergreen, CO 80439
$820,000
- 3 Beds
- 2 Baths
- - sq. ft.
- Single family
- Sold
Listed by: beth anne demeter, clare dayBethAnne.Demeter@gmail.com,720-320-1150
Office: compass - denver
MLS#:9461132
Source:ML
Sorry, we are unable to map this address
Price summary
- Price:$820,000
About this home
Recently updated, this secluded mountain retreat in Evergreen's coveted Upper Bear Creek area is your new home! Custom built in 1976, this unique home is nestled on 6.16 acres of fire-mitigated land, complete with fully owned solar panels. Sip coffee on the patio as wildlife including elk and deer frequently visit, or take in an evening cocktail as turkeys roost in the aspen grove. How about a dip in the hot tub overlooking the backyard stream! Extensive patios surround this mountain retreat with a one-car attached garage, two-car detached carport and entrances off the main (upper) patio or back wraparound patio. Inside, the upper level has an open floor plan, providing more than enough space for entertaining. In the kitchen, chefs from amateur to gourmet will love the induction stove, wine fridge and more! The family room has a Hearthstone soapstone stove (new 2023), providing even heat throughout the seasons. Speaking of good use of space, check out the built-in bar cabinet and mini-pantry off the kitchen! From the family room, two bedrooms can easily be used as offices, along with a full bath. The entire upper floor is heated radiantly through the floor. Downstairs, welcome to your fully and recently (July 2025!) updated primary suite! Extensive closet space accents new flooring, a wood burning Hearthstone soapstone stove (new 2023) and doors to the patio and hot tub. The primary bath has an oversized shower in updated tile, with reclaimed wood vanity. And so many extras! Included are the GE smart washer / dryer (new 2021 / 2022) and garage fridge. Updates include pressure-treated deck boards (2018 and 2020), well pump and water filtration system (2020), electric main panel (2025) and subpanel (2021), gutters (2021), Hardie board fire-resistant siding (2022 with 30-year warranty), combo boiler / tankless water heater (2022), Vita Spas hot tub (2022), garage door (2022), well pressure tank (2025). So much is done, so much is here, see it today!
Contact an agent
Home facts
- Year built:1976
- Listing ID #:9461132
Rooms and interior
- Bedrooms:3
- Total bathrooms:2
- Full bathrooms:1
Heating and cooling
- Cooling:Attic Fan
- Heating:Baseboard, Pellet Stove, Radiant Floor, Wood Stove
Structure and exterior
- Roof:Composition
- Year built:1976
Schools
- High school:Clear Creek
- Middle school:Clear Creek
- Elementary school:King Murphy
Utilities
- Water:Well
- Sewer:Septic Tank
Finances and disclosures
- Price:$820,000
- Tax amount:$3,761 (2024)
New listings near 264 Whiskey Jay Hill Road
- Coming Soon
 $925,000Coming Soon4 beds 3 baths
$925,000Coming Soon4 beds 3 baths3203 Buckboard Drive, Evergreen, CO 80439
MLS# 2813052Listed by: COLDWELL BANKER REALTY 28 - New
 $359,000Active2 beds 1 baths806 sq. ft.
$359,000Active2 beds 1 baths806 sq. ft.29656 Buffalo Park Road #206, Evergreen, CO 80439
MLS# 6471070Listed by: COMPASS - DENVER  $710,000Active3 beds 2 baths2,198 sq. ft.
$710,000Active3 beds 2 baths2,198 sq. ft.5091 S Olive Road, Evergreen, CO 80439
MLS# 5071116Listed by: GOOD MOUNTAIN REAL ESTATE, INC. $799,000Active3 beds 3 baths2,463 sq. ft.
$799,000Active3 beds 3 baths2,463 sq. ft.4148 Timbervale Drive, Evergreen, CO 80439
MLS# 5275822Listed by: GOOD MOUNTAIN REAL ESTATE, INC. $2,500,000Active4 beds 5 baths5,422 sq. ft.
$2,500,000Active4 beds 5 baths5,422 sq. ft.29574 Canterbury Circle, Evergreen, CO 80439
MLS# 4431671Listed by: LIV SOTHEBY'S INTERNATIONAL REALTY $867,000Active4 beds 3 baths2,734 sq. ft.
$867,000Active4 beds 3 baths2,734 sq. ft.29526 Bronco Road, Evergreen, CO 80439
MLS# 9901833Listed by: HOMESMART $325,000Active1.57 Acres
$325,000Active1.57 Acres26779 Fern Gulch Road, Evergreen, CO 80439
MLS# 9457131Listed by: GREAT PLAINS LAND COMPANY, LLC $1,425,000Pending3 beds 3 baths3,195 sq. ft.
$1,425,000Pending3 beds 3 baths3,195 sq. ft.32329 Inverness Drive, Evergreen, CO 80439
MLS# 2514266Listed by: LIV SOTHEBY'S INTERNATIONAL REALTY $450,000Active0.95 Acres
$450,000Active0.95 Acres000 Sun Creek Drive, Evergreen, CO 80439
MLS# 8172343Listed by: COMPASS - DENVER $1,100,000Active5 beds 3 baths3,001 sq. ft.
$1,100,000Active5 beds 3 baths3,001 sq. ft.28609 Pine Drive, Evergreen, CO 80439
MLS# 1968219Listed by: COLDWELL BANKER REALTY 54
