2654 Sinton Road, Evergreen, CO 80439
Local realty services provided by:ERA New Age
Listed by: tupper's team, matt bachusTalkToUs@TuppersTeam.com,720-248-8757
Office: madison & company properties
MLS#:1642156
Source:ML
Price summary
- Price:$840,000
- Price per sq. ft.:$347.11
About this home
Welcome to your private mountain sanctuary nestled on 5 gentle, usable acres of pristine land. This stunning property offers the perfect blend of modern comfort and natural serenity, featuring an open-concept main level with soaring ceilings that flood the space with natural light. The recently renovated kitchen and bathrooms are complemented by brand-new flooring throughout. Upstairs, discover generously sized bedrooms with vaulted ceilings and abundant windows. You'll love the view of the snowcapped peaks from the primary bedroom. The property includes a massive, detached garage/shop with oversized doors - perfect for RV storage or creating your dream workshop - complete with a large air compressor and enough height for a lift. Above the garage is a bonus recreation room ideal for entertainment or escape. Recent 2025 upgrades include a new roof on both the house and garage, a new energy-efficient furnace, and modern sliding glass doors throughout. High-speed internet is available via Clear Creek broadband. Experience the tranquility of nature with frequent wildlife visitors and complete privacy from neighboring properties. Would you like to schedule a private viewing to experience this perfect balance of modern living and mountain serenity?
Contact an agent
Home facts
- Year built:1985
- Listing ID #:1642156
Rooms and interior
- Bedrooms:3
- Total bathrooms:2
- Full bathrooms:1
- Living area:2,420 sq. ft.
Heating and cooling
- Heating:Forced Air, Propane
Structure and exterior
- Roof:Composition
- Year built:1985
- Building area:2,420 sq. ft.
- Lot area:5 Acres
Schools
- High school:Clear Creek
- Middle school:Clear Creek
- Elementary school:King Murphy
Utilities
- Water:Well
- Sewer:Septic Tank
Finances and disclosures
- Price:$840,000
- Price per sq. ft.:$347.11
- Tax amount:$3,529 (2024)
New listings near 2654 Sinton Road
- New
 $450,000Active0.95 Acres
$450,000Active0.95 Acres000 Sun Creek Drive, Evergreen, CO 80439
MLS# 8172343Listed by: COMPASS - DENVER - New
 $1,100,000Active5 beds 3 baths3,001 sq. ft.
$1,100,000Active5 beds 3 baths3,001 sq. ft.28609 Pine Drive, Evergreen, CO 80439
MLS# 1968219Listed by: COLDWELL BANKER REALTY 54 - New
 $499,000Active1 beds 1 baths612 sq. ft.
$499,000Active1 beds 1 baths612 sq. ft.27389 Highway 74, Evergreen, CO 80439
MLS# 6350763Listed by: PEAK EQUITY REALTY 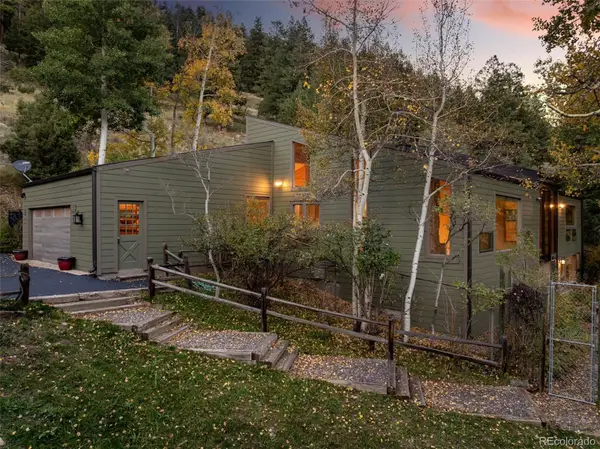 $1,195,000Pending4 beds 2 baths3,258 sq. ft.
$1,195,000Pending4 beds 2 baths3,258 sq. ft.31753 Miwok Trail, Evergreen, CO 80439
MLS# 8953178Listed by: BROKERS GUILD HOMES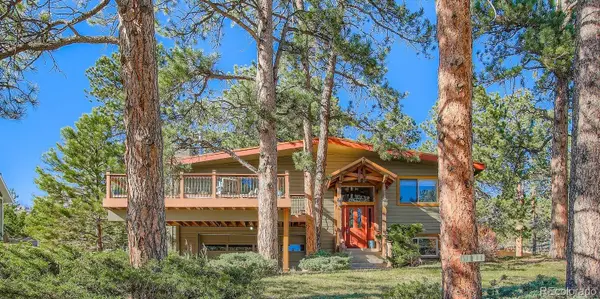 $879,000Active3 beds 2 baths1,931 sq. ft.
$879,000Active3 beds 2 baths1,931 sq. ft.28525 Evergreen Manor Drive, Evergreen, CO 80439
MLS# 3330341Listed by: CAPTURE COLORADO MTN PROPERTIES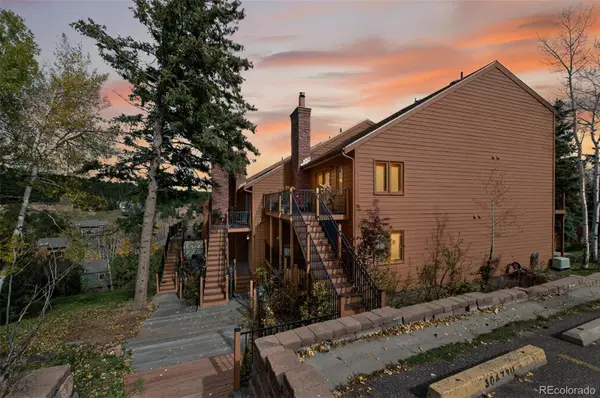 $495,000Active3 beds 2 baths1,600 sq. ft.
$495,000Active3 beds 2 baths1,600 sq. ft.30675 Sun Creek Drive #L, Evergreen, CO 80439
MLS# 9555640Listed by: RE/MAX PROFESSIONALS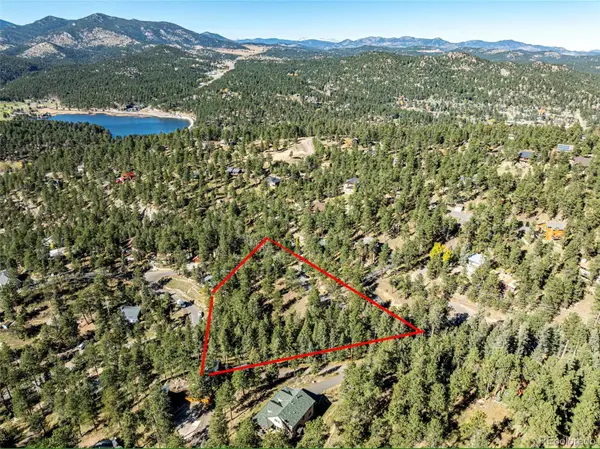 $325,000Active0.73 Acres
$325,000Active0.73 Acres27406 Mountain Park Road, Evergreen, CO 80439
MLS# 9565653Listed by: ENGEL & VOLKERS DENVER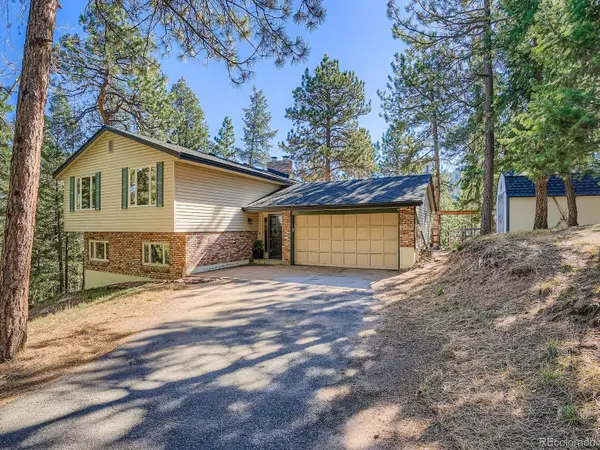 $850,000Active4 beds 4 baths2,088 sq. ft.
$850,000Active4 beds 4 baths2,088 sq. ft.6434 Joan Lane, Evergreen, CO 80439
MLS# 3364760Listed by: ANDERSEN REALTY GROUP, LLC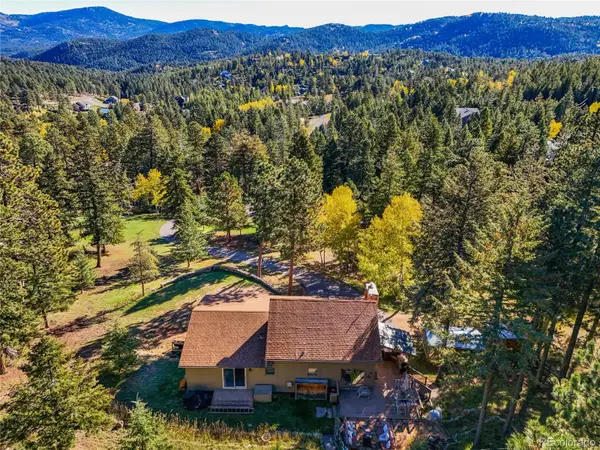 $740,000Active3 beds 3 baths1,993 sq. ft.
$740,000Active3 beds 3 baths1,993 sq. ft.6573 Iroquois Trail, Evergreen, CO 80439
MLS# 6764823Listed by: BERKSHIRE HATHAWAY HOMESERVICES ELEVATED LIVING RE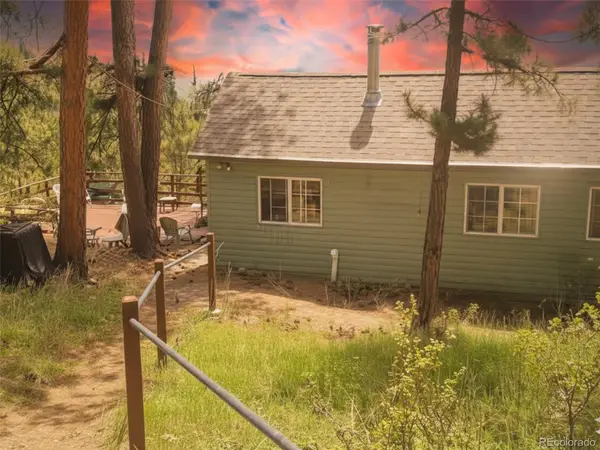 $224,900Active1 beds -- baths615 sq. ft.
$224,900Active1 beds -- baths615 sq. ft.5162 S Road A, Evergreen, CO 80439
MLS# 5560985Listed by: BROKERS GUILD HOMES
