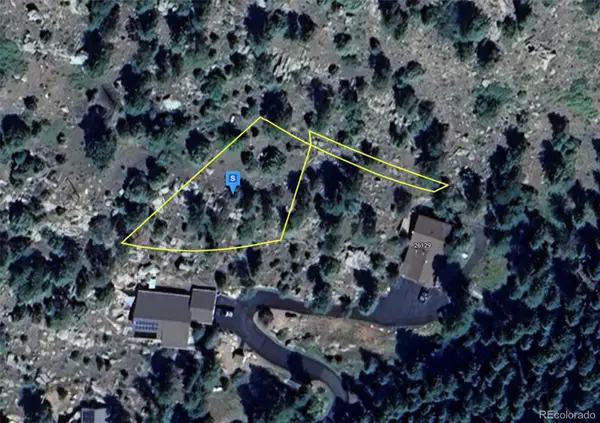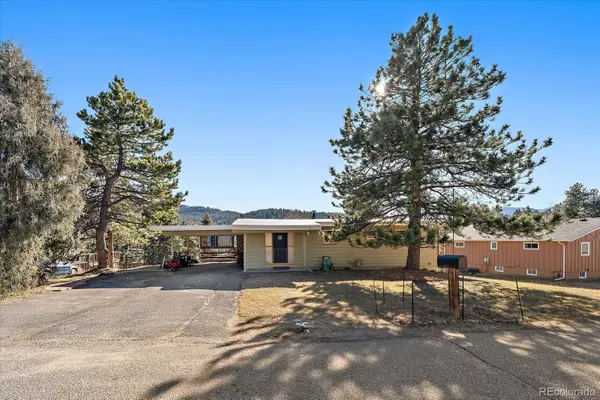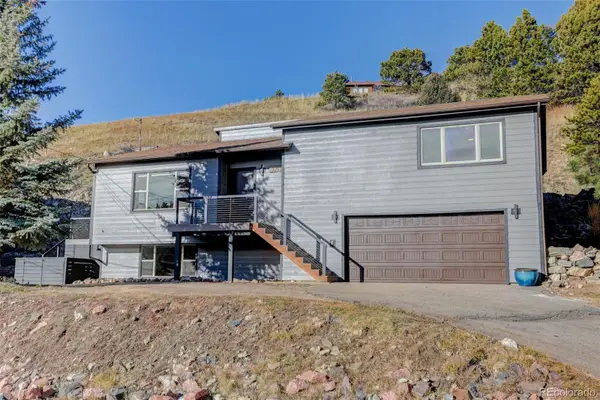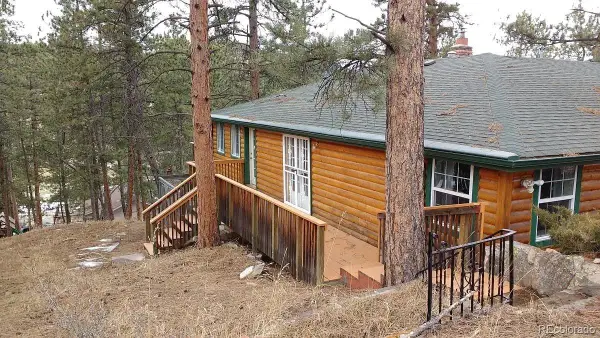2828 Keystone Drive, Evergreen, CO 80439
Local realty services provided by:RONIN Real Estate Professionals ERA Powered
2828 Keystone Drive,Evergreen, CO 80439
$1,765,000
- 5 Beds
- 5 Baths
- 6,755 sq. ft.
- Single family
- Active
Listed by: jamie schingeckjamie@thegreenhousere.com,303-589-8558
Office: the green house
MLS#:8202948
Source:ML
Price summary
- Price:$1,765,000
- Price per sq. ft.:$261.29
- Monthly HOA dues:$101.67
About this home
Exceptional engineering meets timeless design on nearly one acre parcel. Formal floor plan with Primary Suite, Laundry, and Kitchen on main level. Beautifully crafted kitchen features mahogany soft close custom cabinetry. Built-in convenience racks, Stainless Steel Wolfe appliances, 48-inch sealed-burner gas cooktop/dual griddle and lighted range hood. Oversized Sub Zero Refrigerator plus Sub Zero Freezer, Dual gas ovens, Steamer for veggies, fish or pasta. Leathered granite counters, under cabinet lighting and lighted glass upper display cabinets complete thoughtful design. Butler Pantry with cherry cabinets allows extra storage or staging center. Stacked flagstone gas fireplace anchors Vaulted Great Room. Executive Office showcases rich wood paneling and built-in bookshelves. Main-level Owner's Suite features private hillside and forest views. SIX piece Ensuite Bathroom has two sinks, soaking tub, Glass enclosed shower (with transom window), and private privy with leu and bidet. Independent mother-in-law suite on the lower level, with walk-in closet and ensuite bathroom. Specialized entertainment spaces include wood-paneled Theater room with integrated AV systems and 120” screen. Game room featuring Wet Bar and pool table. Outdoor kitchen includes built in BBQ. Custom storage solutions throughout, and professional landscaping with sprinklers in front and back. High-speed internet connectivity, natural gas central heating and AC, city water and sewer services. Three-car garage with epoxy flooring plus expansive indoor workshop. Home is constructed with superior engineering. The 2x6 exterior construction has added insulation, plus additional 2” Polystyrene foam. This combined with stucco exterior finish provides outstanding energy efficiency. Authentic Tile Roofing adds to aesthetics of the architecture and provides excellent climate performance. Available for first time since construction. Original architectural drawings available for review.
Contact an agent
Home facts
- Year built:1992
- Listing ID #:8202948
Rooms and interior
- Bedrooms:5
- Total bathrooms:5
- Full bathrooms:4
- Half bathrooms:1
- Living area:6,755 sq. ft.
Heating and cooling
- Cooling:Central Air
- Heating:Forced Air
Structure and exterior
- Roof:Spanish Tile
- Year built:1992
- Building area:6,755 sq. ft.
- Lot area:0.97 Acres
Schools
- High school:Evergreen
- Middle school:Evergreen
- Elementary school:Bergen
Utilities
- Water:Public
- Sewer:Public Sewer
Finances and disclosures
- Price:$1,765,000
- Price per sq. ft.:$261.29
- Tax amount:$9,320 (2023)
New listings near 2828 Keystone Drive
- New
 $49,999Active0.28 Acres
$49,999Active0.28 Acres26135 Wild Flower Trail, Evergreen, CO 80439
MLS# 8761395Listed by: PLATLABS LLC - New
 $775,000Active3 beds 3 baths2,280 sq. ft.
$775,000Active3 beds 3 baths2,280 sq. ft.27906 Lupine Drive, Evergreen, CO 80439
MLS# 6483963Listed by: MADISON & COMPANY PROPERTIES  $925,000Active4 beds 3 baths2,830 sq. ft.
$925,000Active4 beds 3 baths2,830 sq. ft.3203 Buckboard Drive, Evergreen, CO 80439
MLS# 2813052Listed by: COLDWELL BANKER REALTY 28 $359,000Active2 beds 1 baths806 sq. ft.
$359,000Active2 beds 1 baths806 sq. ft.29656 Buffalo Park Road #206, Evergreen, CO 80439
MLS# 6471070Listed by: COMPASS - DENVER $710,000Active3 beds 2 baths2,198 sq. ft.
$710,000Active3 beds 2 baths2,198 sq. ft.5091 S Olive Road, Evergreen, CO 80439
MLS# 5071116Listed by: GOOD MOUNTAIN REAL ESTATE, INC. $799,000Active3 beds 3 baths2,463 sq. ft.
$799,000Active3 beds 3 baths2,463 sq. ft.4148 Timbervale Drive, Evergreen, CO 80439
MLS# 5275822Listed by: GOOD MOUNTAIN REAL ESTATE, INC. $2,500,000Active4 beds 5 baths5,422 sq. ft.
$2,500,000Active4 beds 5 baths5,422 sq. ft.29574 Canterbury Circle, Evergreen, CO 80439
MLS# 4431671Listed by: LIV SOTHEBY'S INTERNATIONAL REALTY $867,000Active4 beds 3 baths2,734 sq. ft.
$867,000Active4 beds 3 baths2,734 sq. ft.29526 Bronco Road, Evergreen, CO 80439
MLS# 9901833Listed by: HOMESMART $325,000Active1.57 Acres
$325,000Active1.57 Acres26779 Fern Gulch Road, Evergreen, CO 80439
MLS# 9457131Listed by: GREAT PLAINS LAND COMPANY, LLC $1,425,000Pending3 beds 3 baths3,195 sq. ft.
$1,425,000Pending3 beds 3 baths3,195 sq. ft.32329 Inverness Drive, Evergreen, CO 80439
MLS# 2514266Listed by: LIV SOTHEBY'S INTERNATIONAL REALTY
