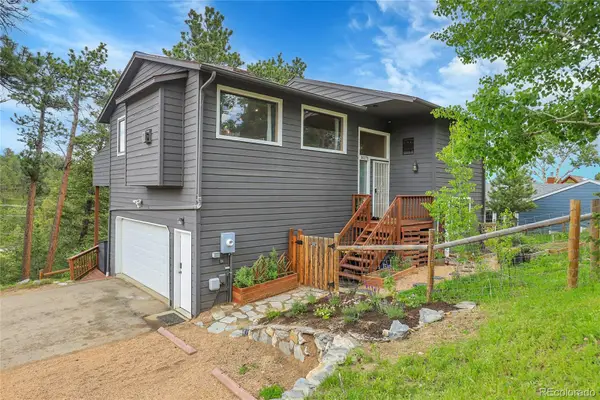2851 Interlocken Drive, Evergreen, CO 80439
Local realty services provided by:ERA Teamwork Realty
Upcoming open houses
- Sun, Oct 0512:00 pm - 02:00 pm
Listed by:lark stewartlark.stewart@sothebysrealty.com,303-880-5555
Office:liv sotheby's international realty
MLS#:2288610
Source:ML
Price summary
- Price:$1,690,000
- Price per sq. ft.:$284.03
- Monthly HOA dues:$8.33
About this home
Nestled within the prestigious Hiwan Country Club neighborhood, this extraordinary 5,950 sqft residence with 4-car garage offers an unparalleled blend of retro sophistication and mountain luxury. Positioned along the famed Hiwan Golf Course, this 1978 architectural masterpiece showcases thoughtful design and superior craftsmanship. The home's distinctive mountain contemporary styling creates an ambiance of refined elegance, featuring two expansive main-level living areas. The chef's kitchen, complete with a breakfast nook and integrated desk space, flows seamlessly into a formal dining room perfect for sophisticated entertaining. A show-stopping sunken bar adds a touch of vintage glamour to social gatherings. The upper level houses a luxurious primary suite, complete with a dedicated sitting area/office adorned with custom built-ins and a newly remodeled en suite bathroom. Two add'l expansive guest suites on the lower level ensure comfort and privacy for visitors. Wellness enthusiasts will appreciate the lower-level fitness room w/built-in sauna for post-workout relaxation. Outdoor living reaches new heights with a meticulously designed Japanese garden w/custom tea house, pond and waterfall, plus your own full-size Bocce Court (could be converted to a grassed yard)! Premium details, including copper gutters and heated driveway, reflect the home's commitment to quality. The property's privileged location on the golf course provides convenient access to the clubhouse, where members enjoy dining, tennis, swimming, and pickleball facilities. This foothills sanctuary delivers the quintessential Evergreen lifestyle, surrounded by abundant wildlife and stunning mountain vistas and the thoughtful fusion of mid-century design elements with contemporary mountain architecture. For those seeking a distinctive residence that masterfully balances privacy with country club convenience, this property presents a rare opportunity in one of Colorado's most sought-after communities.
Contact an agent
Home facts
- Year built:1978
- Listing ID #:2288610
Rooms and interior
- Bedrooms:4
- Total bathrooms:4
- Full bathrooms:1
- Half bathrooms:1
- Living area:5,950 sq. ft.
Heating and cooling
- Cooling:Central Air
- Heating:Forced Air, Natural Gas
Structure and exterior
- Roof:Concrete
- Year built:1978
- Building area:5,950 sq. ft.
- Lot area:0.96 Acres
Schools
- High school:Evergreen
- Middle school:Evergreen
- Elementary school:Bergen
Utilities
- Water:Public
- Sewer:Public Sewer
Finances and disclosures
- Price:$1,690,000
- Price per sq. ft.:$284.03
- Tax amount:$7,078 (2023)
New listings near 2851 Interlocken Drive
- Open Sun, 1 to 3pmNew
 $1,180,000Active5 beds 3 baths2,873 sq. ft.
$1,180,000Active5 beds 3 baths2,873 sq. ft.28585 Evergreen Manor Drive, Evergreen, CO 80439
MLS# 3842049Listed by: REDFIN CORPORATION - Open Sun, 1 to 3pmNew
 $695,000Active4 beds 4 baths2,198 sq. ft.
$695,000Active4 beds 4 baths2,198 sq. ft.30172 Hilltop Drive, Evergreen, CO 80439
MLS# IR1044980Listed by: ESTATE PROFESSIONALS - New
 $699,000Active4 beds 3 baths2,229 sq. ft.
$699,000Active4 beds 3 baths2,229 sq. ft.30273 Conifer Road, Evergreen, CO 80439
MLS# 5519562Listed by: ASCENT PROPERTY BROKERS, INC.  $1,999,950Active3.67 Acres
$1,999,950Active3.67 Acres3942 S Palo Verde Road, Evergreen, CO 80439
MLS# 7435862Listed by: LEGACY 100 REAL ESTATE PARTNERS LLC- New
 $1,100,000Active3 beds 3 baths4,272 sq. ft.
$1,100,000Active3 beds 3 baths4,272 sq. ft.2977 Sun Creek Ridge, Evergreen, CO 80439
MLS# 6488921Listed by: LIV SOTHEBY'S INTERNATIONAL REALTY - Open Sun, 12 to 2pm
 $565,000Active2 beds 1 baths1,482 sq. ft.
$565,000Active2 beds 1 baths1,482 sq. ft.4786 Forest Hill Road, Evergreen, CO 80439
MLS# IR1044156Listed by: HOMESMART  $1,999,950Active3 beds 3 baths3,182 sq. ft.
$1,999,950Active3 beds 3 baths3,182 sq. ft.3942 S Palo Verde Road, Evergreen, CO 80439
MLS# 7548202Listed by: LEGACY 100 REAL ESTATE PARTNERS LLC $675,000Active3 beds 4 baths2,285 sq. ft.
$675,000Active3 beds 4 baths2,285 sq. ft.2356 Hiwan Drive #48, Evergreen, CO 80439
MLS# 9776150Listed by: ASSIST 2 SELL REAL ESTATE SERVICES $750,000Active3 beds 2 baths1,408 sq. ft.
$750,000Active3 beds 2 baths1,408 sq. ft.27506 Mountain Park Road, Evergreen, CO 80439
MLS# 4905949Listed by: THE COLORADO SCENE REALTY $465,000Active2 beds 1 baths759 sq. ft.
$465,000Active2 beds 1 baths759 sq. ft.3055 Yucca Drive, Evergreen, CO 80439
MLS# IR1043859Listed by: ELEVATIONS REAL ESTATE, LLC
