28735 Little Big Horn Drive, Evergreen, CO 80439
Local realty services provided by:RONIN Real Estate Professionals ERA Powered
Listed by: julie ragusaJuliee.Ragusa@engelvoelkers.com,228-304-2319
Office: engel & volkers denver
MLS#:3656779
Source:ML
Price summary
- Price:$915,000
- Price per sq. ft.:$270.39
About this home
Seller just added a $5500 cedar fence in the back for enhanced seclusion and property meets Jefferson County requirements for short-term rental permitting! Our preferred lender is offering 1/2 point buy-down for 12 months AND $2500 towards closing! A rare blend of space and mountain charm, this Evergreen retreat delivers approximately 3,017 sqft across three well-planned levels on a treed lot. The main floor opens with a tiled foyer leading to an airy living room with a broad bay window, a defined dining area, and a bright kitchen with an adjoining breakfast nook. A flex room offers another gathering zone, while a1/2 bath and main-level laundry keep daily rhythms simple. Upstairs, 4 bedrooms are grouped together for comfort and convenience, including a generous primary suite; a separate hall bathroom serves the additional 3 bedrooms—just the right layout for guests or quiet creative space. The lower level adds a large rec. room for games or workouts, a mirrored closet, an extra room fora nonconforming bedroom, and a utility area which is plumbed and an additional bathroom could be added. Outdoor living shines: a wide deck wrapped by privacy screening features an inset hot tub for year-round soaking, and the primary suite opens to a private balcony to take in the fresh air. An attached 2 car garage plus a detached 1 car garage are included. Thoughtful touches appear throughout: many windows framing treed views, a window seat at the bay, and paths linking the house and decks. Set within the Evergreen community, enjoy mountain-town energy with everyday amenities close at hand. Explore local trails at Flying J Ranch Park, sip at The Well at Bradford Junction, and discover year-round events and festivals. From tranquil mornings on the deck to star-filled evenings in the hot tub, this is a welcoming home base for the Colorado lifestyle. Live in a vibrant mountain community, where nature, convenience, and small-town charm unite to create a perfect lifestyle.
Contact an agent
Home facts
- Year built:1975
- Listing ID #:3656779
Rooms and interior
- Bedrooms:4
- Total bathrooms:3
- Full bathrooms:1
- Half bathrooms:1
- Living area:3,384 sq. ft.
Heating and cooling
- Heating:Forced Air
Structure and exterior
- Roof:Composition
- Year built:1975
- Building area:3,384 sq. ft.
- Lot area:1.51 Acres
Schools
- High school:Conifer
- Middle school:West Jefferson
- Elementary school:Marshdale
Utilities
- Water:Private, Well
- Sewer:Septic Tank
Finances and disclosures
- Price:$915,000
- Price per sq. ft.:$270.39
- Tax amount:$4,046 (2024)
New listings near 28735 Little Big Horn Drive
- New
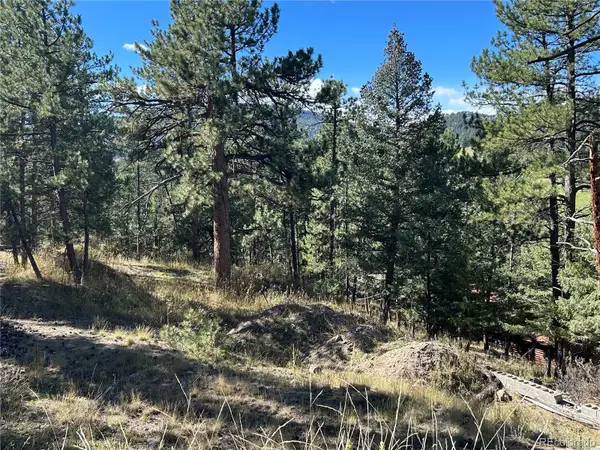 $450,000Active1.34 Acres
$450,000Active1.34 Acres0 Pine Road, Evergreen, CO 80439
MLS# 3384914Listed by: HOMESMART REALTY - New
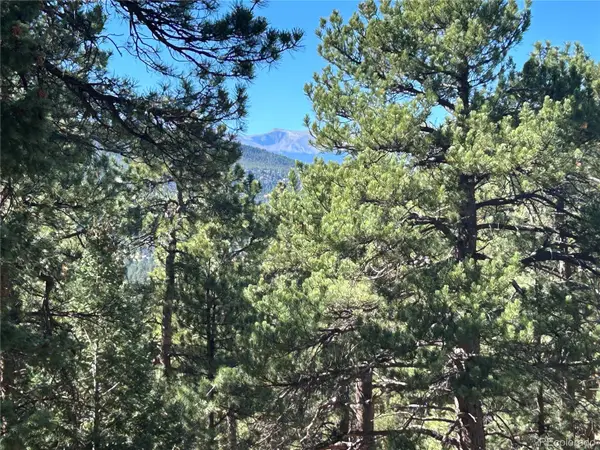 $135,000Active0.47 Acres
$135,000Active0.47 Acres0 White House, Evergreen, CO 80439
MLS# 4259474Listed by: HOMESMART REALTY - New
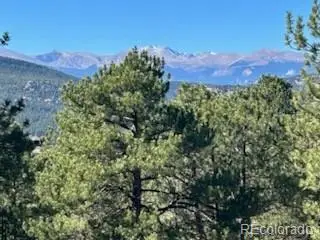 $215,000Active0.74 Acres
$215,000Active0.74 Acres00 White House Trail, Evergreen, CO 80439
MLS# 4727986Listed by: HOMESMART REALTY - Coming SoonOpen Fri, 2 to 5pm
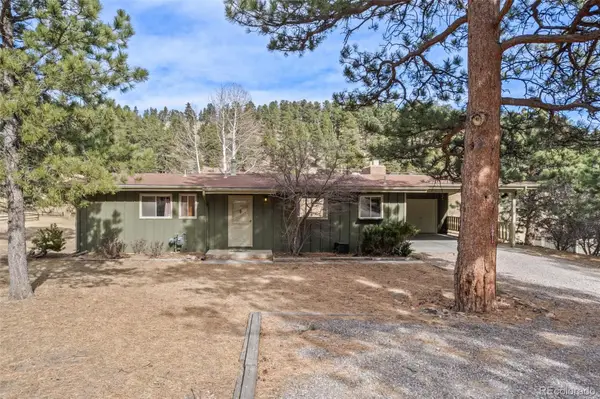 $775,000Coming Soon4 beds 2 baths
$775,000Coming Soon4 beds 2 baths29611 Fairway Drive, Evergreen, CO 80439
MLS# 2549168Listed by: BERKSHIRE HATHAWAY HOMESERVICES ELEVATED LIVING RE - Coming SoonOpen Sun, 11am to 1pm
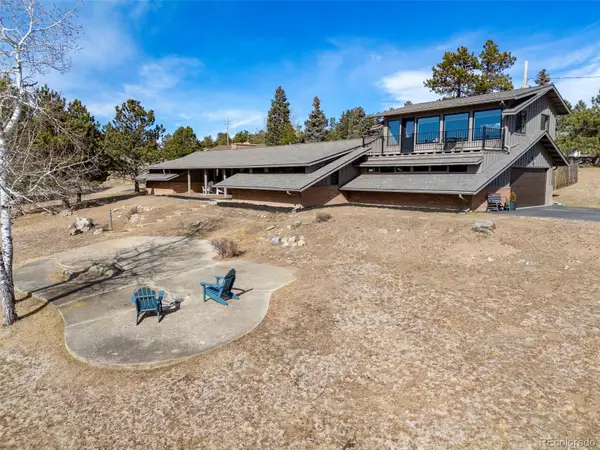 $1,075,000Coming Soon4 beds 2 baths
$1,075,000Coming Soon4 beds 2 baths3886 Ponderosa Drive, Evergreen, CO 80439
MLS# 6210552Listed by: KELLER WILLIAMS FOOTHILLS REALTY, LLC - New
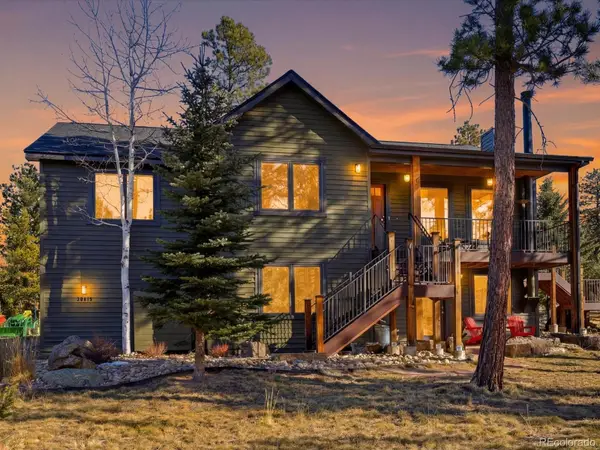 $900,000Active5 beds 3 baths2,710 sq. ft.
$900,000Active5 beds 3 baths2,710 sq. ft.30819 Manitoba Drive, Evergreen, CO 80439
MLS# 9378080Listed by: YOUR CASTLE REAL ESTATE INC - New
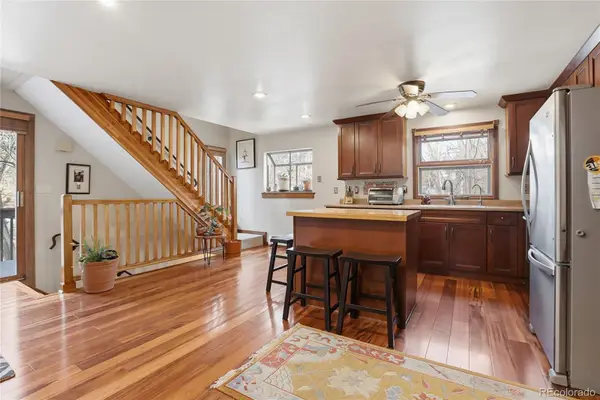 $559,000Active3 beds 3 baths1,722 sq. ft.
$559,000Active3 beds 3 baths1,722 sq. ft.4865 Silver Spruce Lane, Evergreen, CO 80439
MLS# 5879285Listed by: MADISON & COMPANY PROPERTIES - Open Sun, 11am to 2pmNew
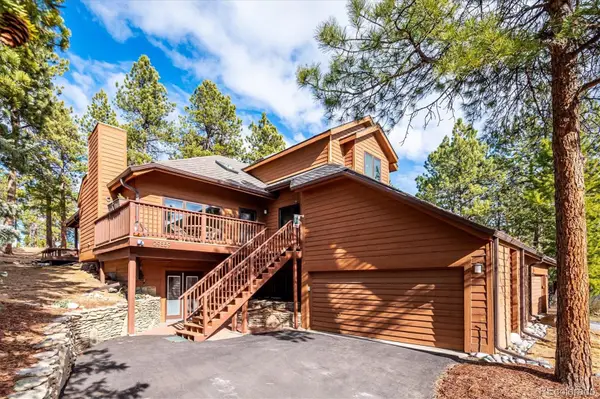 $849,000Active4 beds 4 baths2,663 sq. ft.
$849,000Active4 beds 4 baths2,663 sq. ft.29859 Park Village Drive, Evergreen, CO 80439
MLS# 5624176Listed by: KELLER WILLIAMS DTC 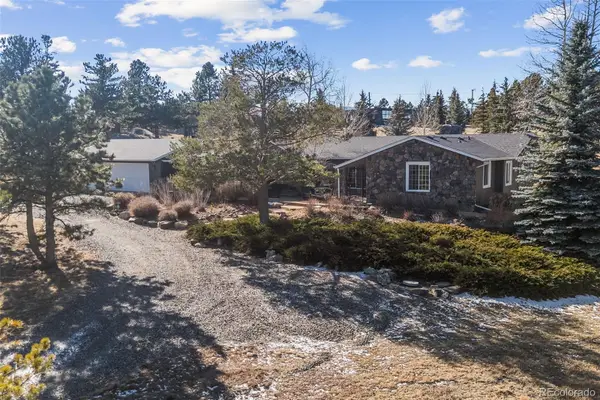 $1,099,000Active3 beds 2 baths1,742 sq. ft.
$1,099,000Active3 beds 2 baths1,742 sq. ft.29704 Paint Brush Drive, Evergreen, CO 80439
MLS# 1637746Listed by: REAL BROKER, LLC DBA REAL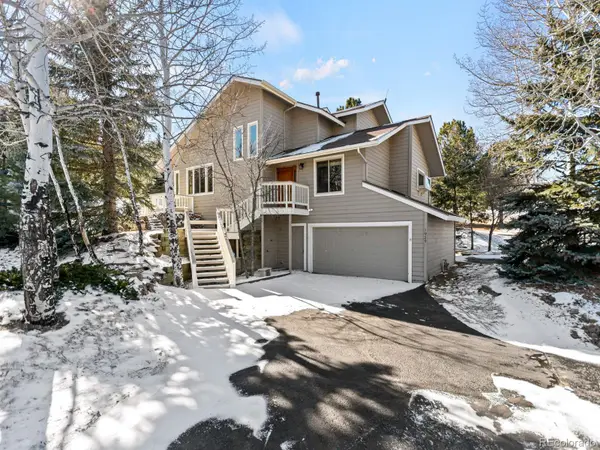 $924,000Active4 beds 4 baths2,655 sq. ft.
$924,000Active4 beds 4 baths2,655 sq. ft.1929 Interlocken Drive, Evergreen, CO 80439
MLS# 5891106Listed by: BERKSHIRE HATHAWAY HOMESERVICES COLORADO, LLC - HIGHLANDS RANCH REAL ESTATE

