290 Elk Valley Drive, Evergreen, CO 80439
Local realty services provided by:ERA Teamwork Realty
290 Elk Valley Drive,Evergreen, CO 80439
$815,000
- 3 Beds
- 3 Baths
- 3,255 sq. ft.
- Single family
- Active
Listed by: adam maxeyadam.maxey@compass.com,303-810-5050
Office: compass - denver
MLS#:6266794
Source:ML
Price summary
- Price:$815,000
- Price per sq. ft.:$250.38
- Monthly HOA dues:$2.92
About this home
Welcome to 290 Elk Valley Drive — a true Evergreen sanctuary set on just over 5 acres across two parcels, offering stunning mountain views and exceptional versatility. This property is ideal for horse enthusiasts, featuring a dedicated stable, open acreage, and a well-maintained private driveway providing year-round access. The 3-bedroom, 3-bath home showcases an open and airy floor plan with vaulted ceilings, a cozy loft, and three separate decks, including a full wrap-around deck perfect for taking in Colorado’s four seasons. Two wood-burning stoves provide efficient, whole-home warmth through the winter, while recent interior and exterior paint make the home feel fresh and move-in ready. With the ability to subdivide into two separate lots, the opportunities here are as vast as the views. Just minutes from I-70, enjoy quick access to Denver while embracing the peace, space, and spirit of true mountain living.
This property features a solar-assisted glycol heating system designed for high-elevation efficiency. The sun warms a glycol solution within roof-mounted panels, and that heat is circulated through the home via a closed-loop system to help maintain interior warmth and protect plumbing during freezing temperatures. The result is an eco-friendly, energy-efficient way to keep the home comfortable year-round.
Contact an agent
Home facts
- Year built:1978
- Listing ID #:6266794
Rooms and interior
- Bedrooms:3
- Total bathrooms:3
- Full bathrooms:1
- Living area:3,255 sq. ft.
Heating and cooling
- Heating:Baseboard, Natural Gas, Solar
Structure and exterior
- Roof:Composition
- Year built:1978
- Building area:3,255 sq. ft.
- Lot area:5.03 Acres
Schools
- High school:Clear Creek
- Middle school:Clear Creek
- Elementary school:King Murphy
Utilities
- Water:Well
- Sewer:Septic Tank
Finances and disclosures
- Price:$815,000
- Price per sq. ft.:$250.38
- Tax amount:$3,070 (2024)
New listings near 290 Elk Valley Drive
- New
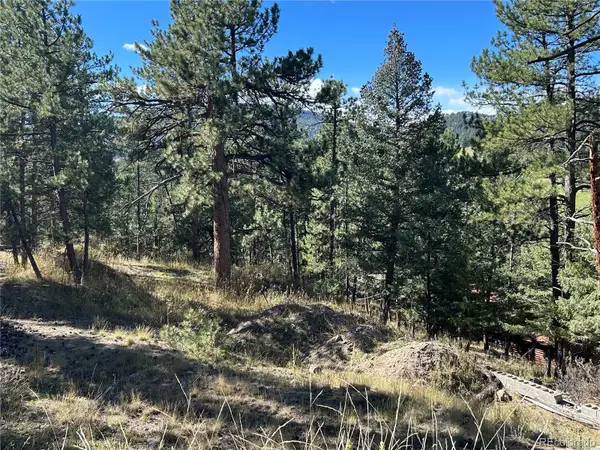 $450,000Active1.34 Acres
$450,000Active1.34 Acres0 Pine Road, Evergreen, CO 80439
MLS# 3384914Listed by: HOMESMART REALTY - New
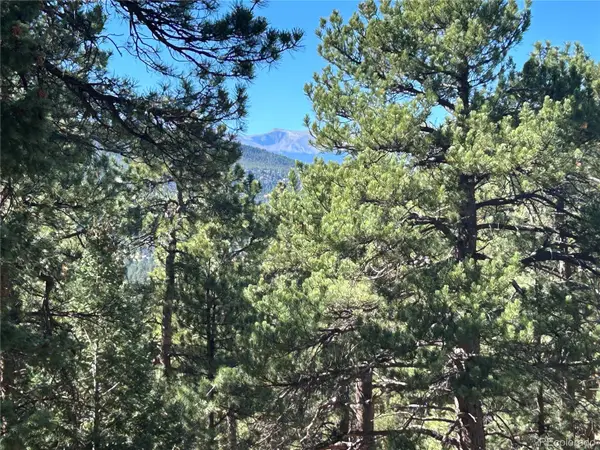 $135,000Active0.47 Acres
$135,000Active0.47 Acres0 White House, Evergreen, CO 80439
MLS# 4259474Listed by: HOMESMART REALTY - New
 $215,000Active0.74 Acres
$215,000Active0.74 Acres00 White House Trail, Evergreen, CO 80439
MLS# 4727986Listed by: HOMESMART REALTY - Coming SoonOpen Fri, 2 to 5pm
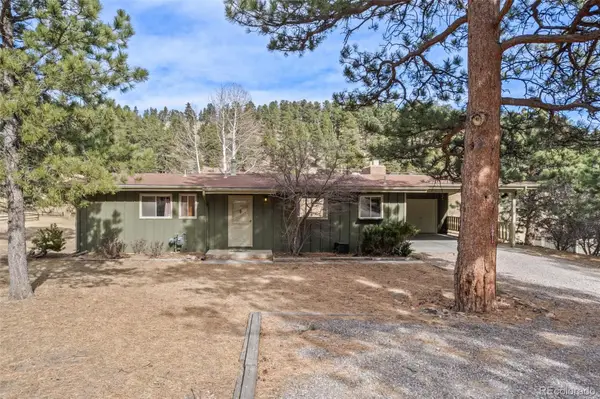 $775,000Coming Soon4 beds 2 baths
$775,000Coming Soon4 beds 2 baths29611 Fairway Drive, Evergreen, CO 80439
MLS# 2549168Listed by: BERKSHIRE HATHAWAY HOMESERVICES ELEVATED LIVING RE - Coming SoonOpen Sun, 11am to 1pm
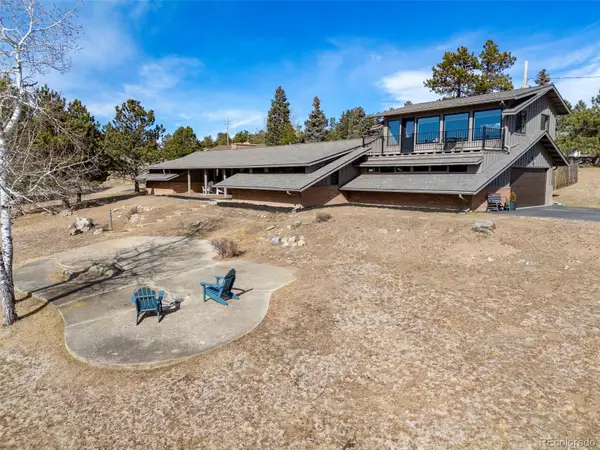 $1,075,000Coming Soon4 beds 2 baths
$1,075,000Coming Soon4 beds 2 baths3886 Ponderosa Drive, Evergreen, CO 80439
MLS# 6210552Listed by: KELLER WILLIAMS FOOTHILLS REALTY, LLC - New
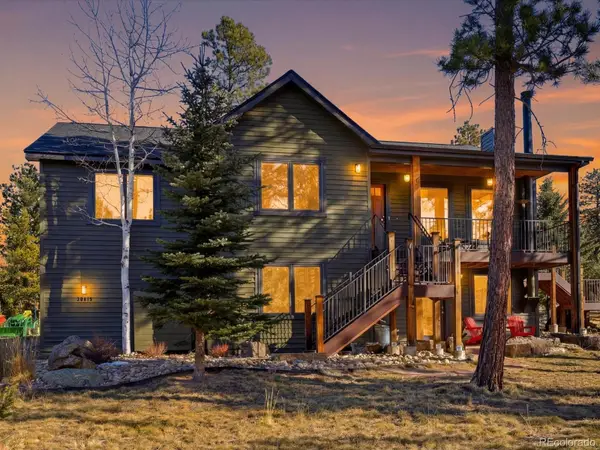 $900,000Active5 beds 3 baths2,710 sq. ft.
$900,000Active5 beds 3 baths2,710 sq. ft.30819 Manitoba Drive, Evergreen, CO 80439
MLS# 9378080Listed by: YOUR CASTLE REAL ESTATE INC - New
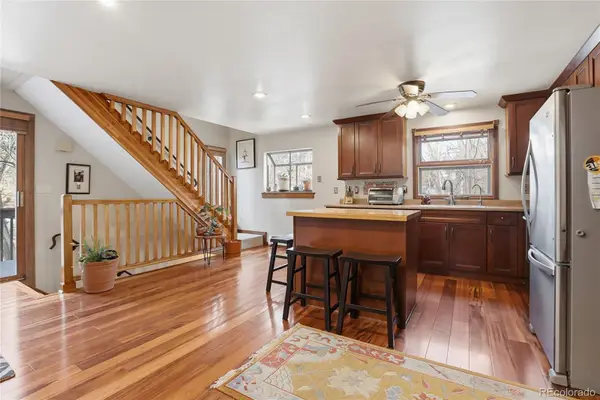 $559,000Active3 beds 3 baths1,722 sq. ft.
$559,000Active3 beds 3 baths1,722 sq. ft.4865 Silver Spruce Lane, Evergreen, CO 80439
MLS# 5879285Listed by: MADISON & COMPANY PROPERTIES - Open Sun, 11am to 2pmNew
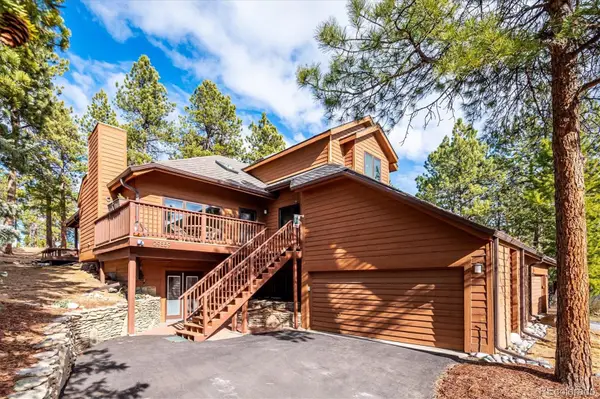 $849,000Active4 beds 4 baths2,663 sq. ft.
$849,000Active4 beds 4 baths2,663 sq. ft.29859 Park Village Drive, Evergreen, CO 80439
MLS# 5624176Listed by: KELLER WILLIAMS DTC 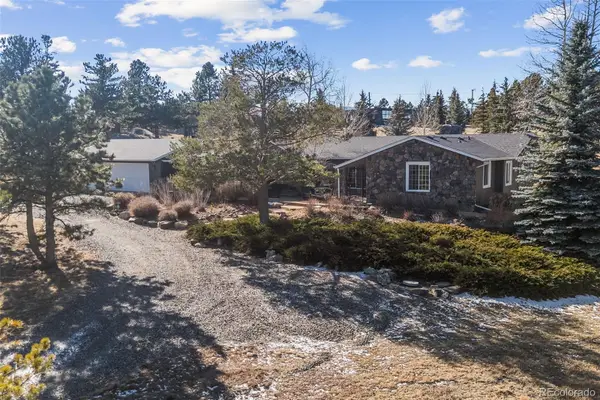 $1,099,000Active3 beds 2 baths1,742 sq. ft.
$1,099,000Active3 beds 2 baths1,742 sq. ft.29704 Paint Brush Drive, Evergreen, CO 80439
MLS# 1637746Listed by: REAL BROKER, LLC DBA REAL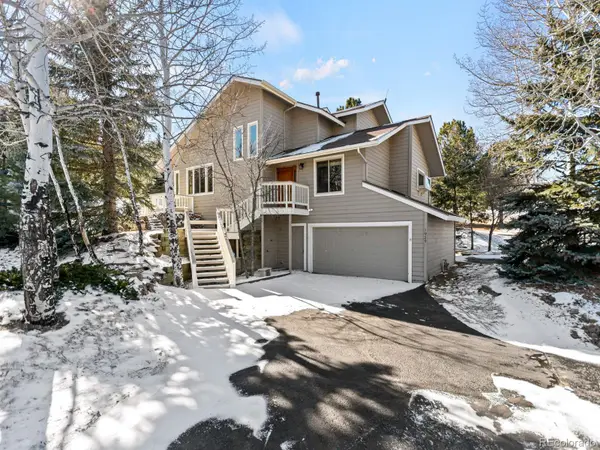 $924,000Active4 beds 4 baths2,655 sq. ft.
$924,000Active4 beds 4 baths2,655 sq. ft.1929 Interlocken Drive, Evergreen, CO 80439
MLS# 5891106Listed by: BERKSHIRE HATHAWAY HOMESERVICES COLORADO, LLC - HIGHLANDS RANCH REAL ESTATE

