316 Patty Drive, Evergreen, CO 80439
Local realty services provided by:ERA Teamwork Realty
316 Patty Drive,Evergreen, CO 80439
$995,000
- 4 Beds
- 3 Baths
- 2,606 sq. ft.
- Single family
- Active
Listed by: dallas dyerdallas.dyer@redfin.com,720-990-1883
Office: redfin corporation
MLS#:9281326
Source:ML
Price summary
- Price:$995,000
- Price per sq. ft.:$381.81
About this home
This incredible light-filled mountain home offers peace, quiet, and natural beauty at every turn. Nestled in a serene setting with breathtaking views of Mount Blue Sky, towering trees, and dramatic rock outcroppings, it’s a place where wildlife sightings are a daily joy—deer, elk, foxes, and countless bird species make frequent appearances. The private backyard patio, framed by lush landscaping, provides a perfect spot to unwind while taking in the mountain scenery. Thoughtfully designed gardens, including a tranquil Japanese garden and a vibrant rose garden with dozens of varieties, add to the home’s charm and year-round appeal. Inside, the main level’s open floor plan is enhanced by vaulted ceilings, skylights, hickory wood floors, and floor-to-ceiling windows that fill the home with natural light. A natural stone wood-burning fireplace anchors the living space, while the chef-worthy kitchen offers mountain views and stylish finishes. The second-level loft leads to the primary retreat, complete with custom built-in closets and an en-suite bath featuring heated floors and an oversized walk-in shower and bathtub. Cozy walk-out basement family room and a fourth bedroom provides space for all. Multiple outdoor living spaces, including a main-level deck and lower-level patio, provide abundant opportunities for entertaining or simply soaking up the mountain air. A large solar array powers the home entirely—even with an EV and remote work—resulting in an annual energy refund. Recent major updates include brand new front steps, a full cedar privacy fence, upgraded electric panel with EV charger, new septic system, deck replacement, exterior staining and painting, and extensive backyard landscaping. The property is just 10 minutes from Evergreen Lake and downtown Evergreen, and only 20 minutes from Echo Mountain Ski Area. With its stunning natural surroundings, modern upgrades, and peaceful location, this is a true Evergreen mountain gem.
Contact an agent
Home facts
- Year built:1987
- Listing ID #:9281326
Rooms and interior
- Bedrooms:4
- Total bathrooms:3
- Full bathrooms:2
- Living area:2,606 sq. ft.
Heating and cooling
- Heating:Forced Air, Natural Gas, Wood Stove
Structure and exterior
- Roof:Shingle
- Year built:1987
- Building area:2,606 sq. ft.
- Lot area:2.03 Acres
Schools
- High school:Clear Creek
- Middle school:Clear Creek
- Elementary school:King Murphy
Utilities
- Water:Well
- Sewer:Septic Tank
Finances and disclosures
- Price:$995,000
- Price per sq. ft.:$381.81
- Tax amount:$3,973 (2024)
New listings near 316 Patty Drive
- New
 $1,100,000Active5 beds 3 baths3,001 sq. ft.
$1,100,000Active5 beds 3 baths3,001 sq. ft.28609 Pine Drive, Evergreen, CO 80439
MLS# 1968219Listed by: COLDWELL BANKER REALTY 54 - New
 $499,000Active1 beds 1 baths612 sq. ft.
$499,000Active1 beds 1 baths612 sq. ft.27389 Highway 74, Evergreen, CO 80439
MLS# 6350763Listed by: PEAK EQUITY REALTY 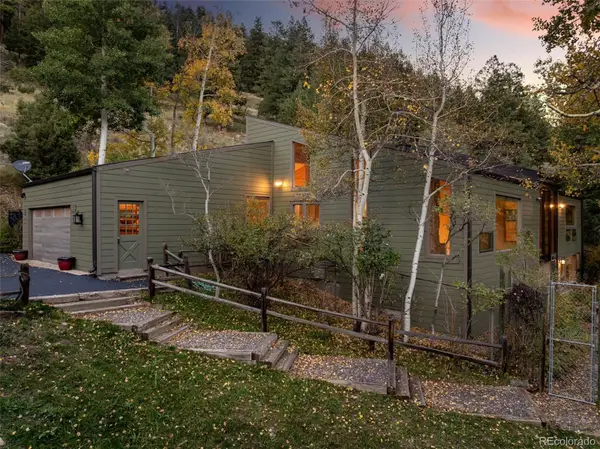 $1,195,000Pending4 beds 2 baths3,258 sq. ft.
$1,195,000Pending4 beds 2 baths3,258 sq. ft.31753 Miwok Trail, Evergreen, CO 80439
MLS# 8953178Listed by: BROKERS GUILD HOMES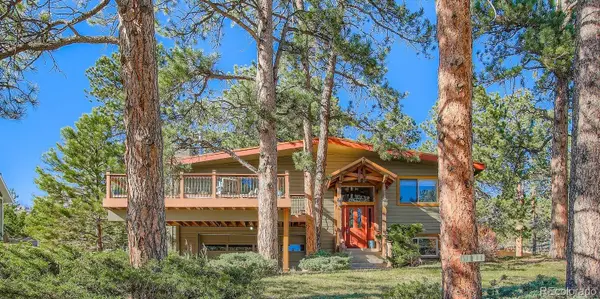 $889,000Active3 beds 2 baths1,931 sq. ft.
$889,000Active3 beds 2 baths1,931 sq. ft.28525 Evergreen Manor Drive, Evergreen, CO 80439
MLS# 3330341Listed by: CAPTURE COLORADO MTN PROPERTIES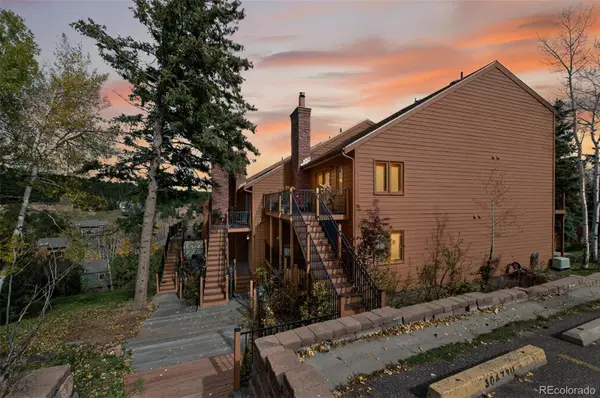 $495,000Active3 beds 2 baths1,600 sq. ft.
$495,000Active3 beds 2 baths1,600 sq. ft.30675 Sun Creek Drive #L, Evergreen, CO 80439
MLS# 9555640Listed by: RE/MAX PROFESSIONALS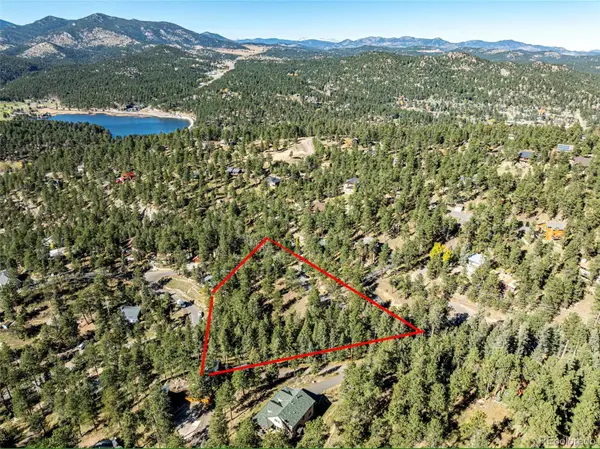 $325,000Active0.73 Acres
$325,000Active0.73 Acres27406 Mountain Park Road, Evergreen, CO 80439
MLS# 9565653Listed by: ENGEL & VOLKERS DENVER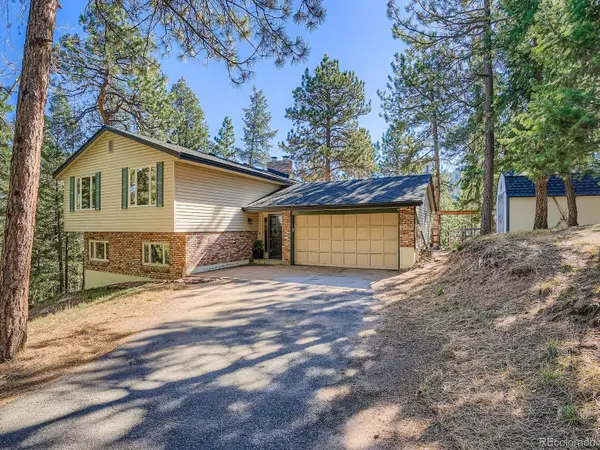 $850,000Active4 beds 4 baths2,088 sq. ft.
$850,000Active4 beds 4 baths2,088 sq. ft.6434 Joan Lane, Evergreen, CO 80439
MLS# 3364760Listed by: ANDERSEN REALTY GROUP, LLC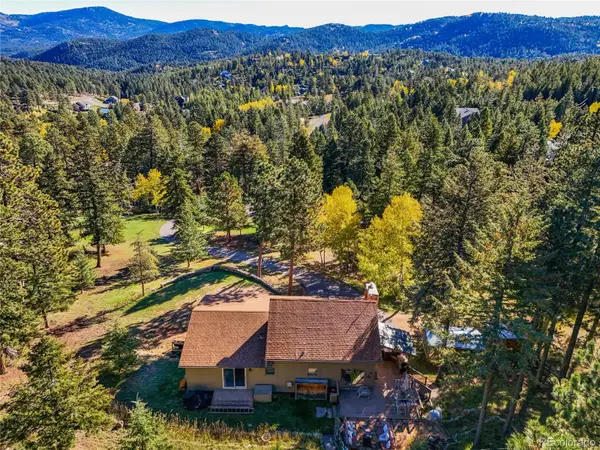 $740,000Active3 beds 3 baths1,993 sq. ft.
$740,000Active3 beds 3 baths1,993 sq. ft.6573 Iroquois Trail, Evergreen, CO 80439
MLS# 6764823Listed by: BERKSHIRE HATHAWAY HOMESERVICES ELEVATED LIVING RE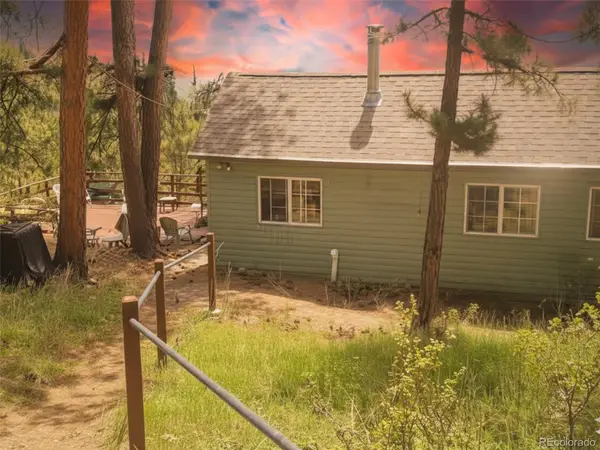 $224,900Active1 beds -- baths615 sq. ft.
$224,900Active1 beds -- baths615 sq. ft.5162 S Road A, Evergreen, CO 80439
MLS# 5560985Listed by: BROKERS GUILD HOMES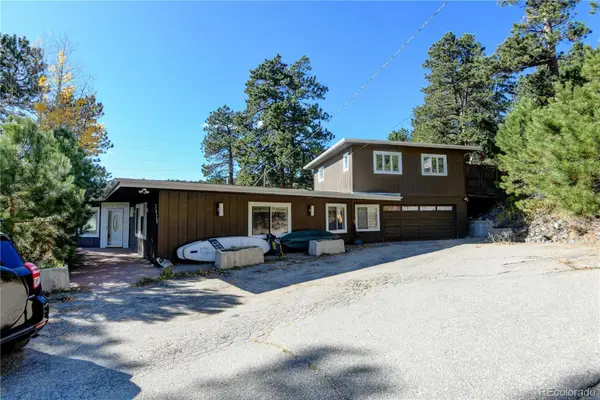 $675,000Active4 beds 5 baths2,609 sq. ft.
$675,000Active4 beds 5 baths2,609 sq. ft.3979 Ponderosa Lane, Evergreen, CO 80439
MLS# 1820548Listed by: COLORADO REAL ESTATE INVESTMENT COMPANY
