32803 Upper Bear Creek Road, Evergreen, CO 80439
Local realty services provided by:ERA Shields Real Estate
Listed by: chris vinci, yvette puttchris.vinci@sothebysrealty.com,303-995-3467
Office: liv sotheby's international realty
MLS#:8260636
Source:ML
Price summary
- Price:$4,500,000
- Price per sq. ft.:$639.2
About this home
Rarely does a property in Evergreen become available that truly embodies an ultimate active mountain lifestyle blending tangible and intangible elements. Rosedale Lodge, nestled along prestigious Upper Bear Creek, is that property. Surrounded by breathtaking snow-capped mountain views, this one-of-a-kind luxury estate offers the perfect blend of adventure and refinement. Upon exploring your 12 acres of trails, you will fall in love with the serenity. The 4,070sf, 4 bedroom main residence is a masterpiece of mountain elegance, complemented by a charming detached 874sf 1 bedroom log cabin for guests or private retreat. Enjoy your own private pickleball court and the spectacular 2,096sf "Party Barn"—an entertainer’s dream—featuring an indoor basketball court, an upper level game room with pool and poker table areas plus 3 hidden twin beds, a non-conforming bedroom, full bathroom, and a stylish lounge with a gas fireplace and state-of-the-art kitchen with a retractable glass wall that opens seamlessly to a spacious stone patio. From here, take in the panoramic scenery or head to the flat, grassy sports field perfect for soccer, frisbee, or outdoor gatherings. Solar panels installed making utility costs low. Whether you're enjoying the solitude or hosting in style, this home captures the spirit of mountain living at its finest. Be sure to visit this comprehensive website filled with over 80 photos, floorplans and a 2min video of the property! https://homes.livsothebysrealty.com/32803upperbearcreekroad
Contact an agent
Home facts
- Year built:1953
- Listing ID #:8260636
Rooms and interior
- Bedrooms:6
- Total bathrooms:6
- Full bathrooms:3
- Half bathrooms:2
- Living area:7,040 sq. ft.
Heating and cooling
- Heating:Active Solar, Forced Air, Natural Gas, Pellet Stove
Structure and exterior
- Roof:Composition, Metal
- Year built:1953
- Building area:7,040 sq. ft.
- Lot area:12 Acres
Schools
- High school:Evergreen
- Middle school:Evergreen
- Elementary school:Wilmot
Utilities
- Water:Well
- Sewer:Holding Tank, Septic Tank
Finances and disclosures
- Price:$4,500,000
- Price per sq. ft.:$639.2
- Tax amount:$13,312 (2024)
New listings near 32803 Upper Bear Creek Road
- New
 $499,000Active1 beds 1 baths612 sq. ft.
$499,000Active1 beds 1 baths612 sq. ft.27389 Highway 74, Evergreen, CO 80439
MLS# 6350763Listed by: PEAK EQUITY REALTY 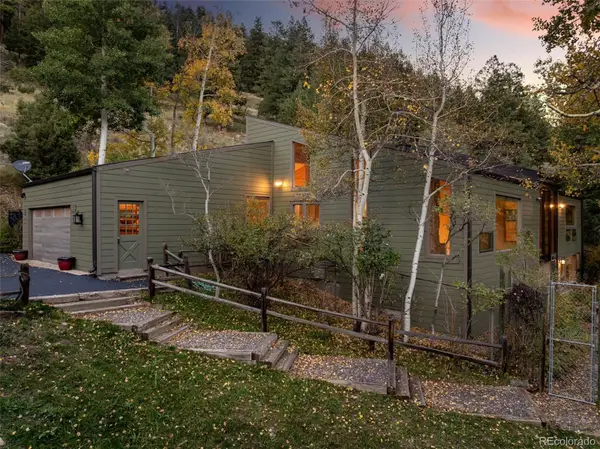 $1,195,000Pending4 beds 2 baths3,258 sq. ft.
$1,195,000Pending4 beds 2 baths3,258 sq. ft.31753 Miwok Trail, Evergreen, CO 80439
MLS# 8953178Listed by: BROKERS GUILD HOMES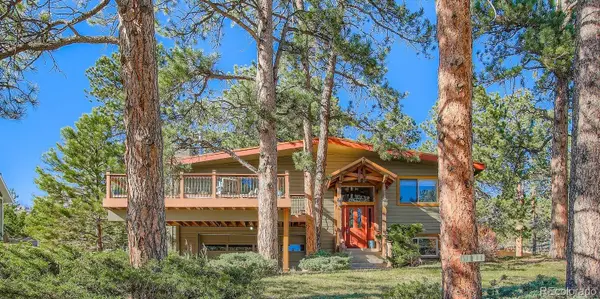 $889,000Active3 beds 2 baths1,931 sq. ft.
$889,000Active3 beds 2 baths1,931 sq. ft.28525 Evergreen Manor Drive, Evergreen, CO 80439
MLS# 3330341Listed by: CAPTURE COLORADO MTN PROPERTIES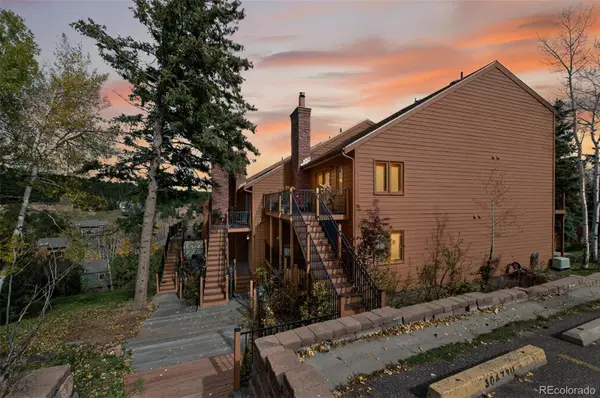 $495,000Active3 beds 2 baths1,600 sq. ft.
$495,000Active3 beds 2 baths1,600 sq. ft.30675 Sun Creek Drive #L, Evergreen, CO 80439
MLS# 9555640Listed by: RE/MAX PROFESSIONALS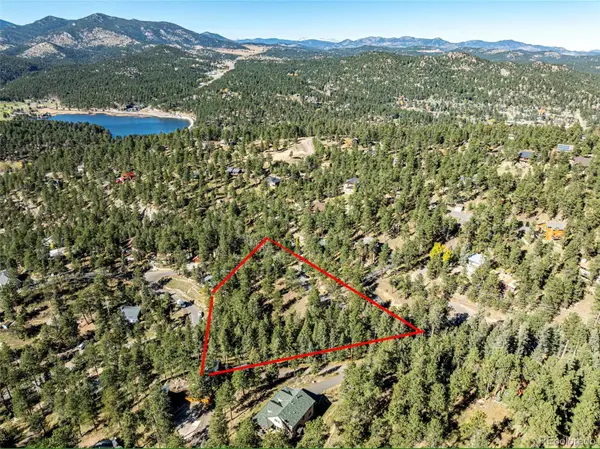 $325,000Active0.73 Acres
$325,000Active0.73 Acres27406 Mountain Park Road, Evergreen, CO 80439
MLS# 9565653Listed by: ENGEL & VOLKERS DENVER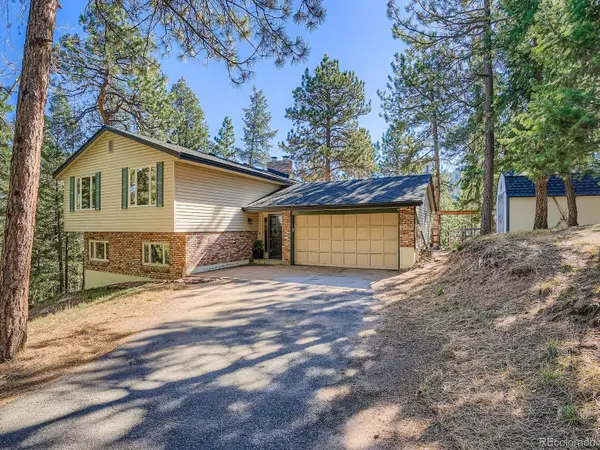 $850,000Active4 beds 4 baths2,088 sq. ft.
$850,000Active4 beds 4 baths2,088 sq. ft.6434 Joan Lane, Evergreen, CO 80439
MLS# 3364760Listed by: ANDERSEN REALTY GROUP, LLC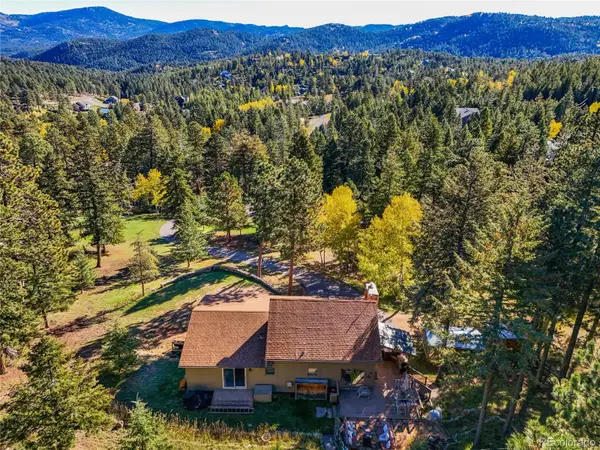 $740,000Active3 beds 3 baths1,993 sq. ft.
$740,000Active3 beds 3 baths1,993 sq. ft.6573 Iroquois Trail, Evergreen, CO 80439
MLS# 6764823Listed by: BERKSHIRE HATHAWAY HOMESERVICES ELEVATED LIVING RE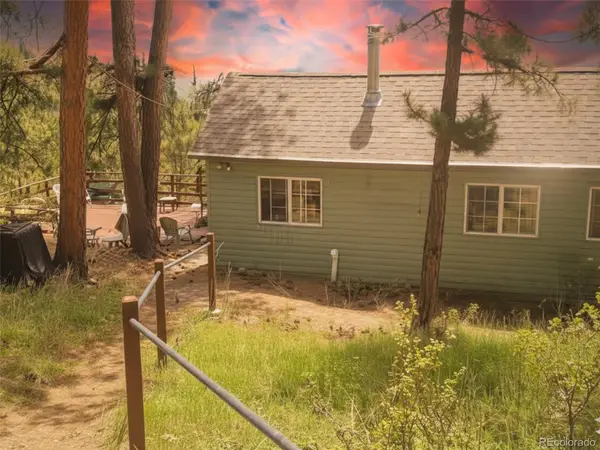 $224,900Active1 beds -- baths615 sq. ft.
$224,900Active1 beds -- baths615 sq. ft.5162 S Road A, Evergreen, CO 80439
MLS# 5560985Listed by: BROKERS GUILD HOMES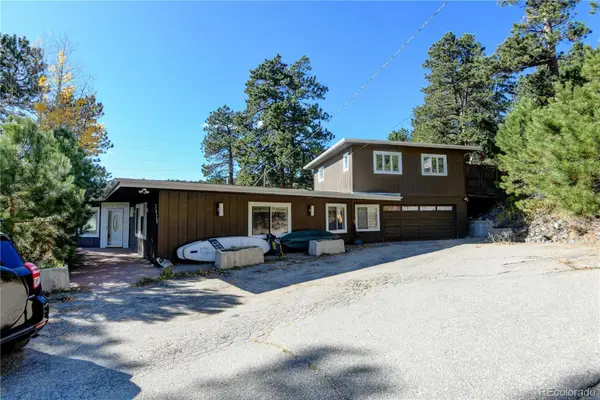 $675,000Active4 beds 5 baths2,609 sq. ft.
$675,000Active4 beds 5 baths2,609 sq. ft.3979 Ponderosa Lane, Evergreen, CO 80439
MLS# 1820548Listed by: COLORADO REAL ESTATE INVESTMENT COMPANY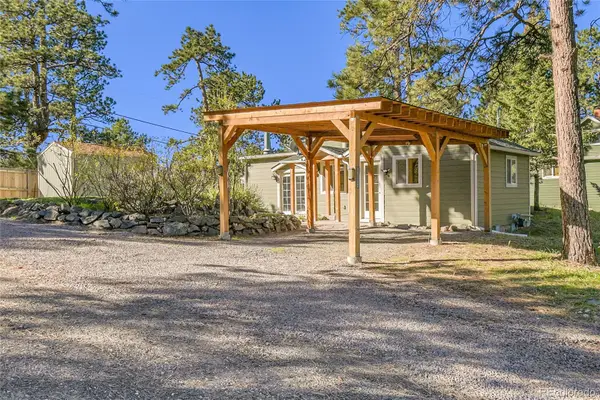 $590,000Active2 beds 1 baths1,229 sq. ft.
$590,000Active2 beds 1 baths1,229 sq. ft.30152 Hilltop Drive, Evergreen, CO 80439
MLS# 4358178Listed by: SCOTT EDWARD MARINE
