33884 Bergen View Trail, Evergreen, CO 80439
Local realty services provided by:LUX Real Estate Company ERA Powered
33884 Bergen View Trail,Evergreen, CO 80439
$750,000
- 2 Beds
- 1 Baths
- 1,563 sq. ft.
- Single family
- Active
Listed by: julia purringtonjulia@bhhselevated.com,303-981-5007
Office: berkshire hathaway homeservices elevated living re
MLS#:8312525
Source:ML
Price summary
- Price:$750,000
- Price per sq. ft.:$479.85
About this home
Nestled on 3 pristine acres in the coveted Upper Bear area of Evergreen, this sun-filled mountain retreat offers a rare combination of flexibility, vision, and long-term value. Whether you’re seeking a full-time residence, a weekend escape, or a smart investment, this property delivers. The custom-built modern cottage is perfectly sited to capture sweeping views of Bergen Peak and Mestaa’ehehe Mountain, with glimpses of the Mt. Blue Sky Massif to the west. Designed with expansion in mind, the existing septic system can accommodate up to five bedrooms plus an ADU—saving you significant time and expense should you choose to build your dream estate. Architectural plans for a spacious 5-bedroom home with a 3-car garage are available, and the current residence can easily transition into a charming ADU. Inside, the great room and chef-inspired kitchen are bathed in natural light, showcasing rich wood accents, granite countertops, premium appliances, and uninterrupted mountain vistas. The main level includes two bedrooms, a full bathroom, and a stackable washer/dryer. All major systems—electrical, plumbing, well, sewer, fire sprinklers, and radon mitigation—are brand new, offering peace of mind and turnkey convenience. The lower level provides additional space for future living or storage. Step outside to an expansive balcony where breathtaking sunsets paint the sky. A newly built storage shed adds functionality, while the property’s setting—surrounded by multi-million-dollar estates—ensures both privacy and prestige. A reliable snow removal contract guarantees year-round access. Just minutes from Evergreen’s vibrant shops, schools, restaurants, and community amenities, this location is also a haven for outdoor enthusiasts. Evergreen Lake, golf, hiking, biking, fishing, and hunting are all close at hand—yet Denver is less than 45 minutes away. Live comfortably today while planning for tomorrow. This is your opportunity to create something extraordinary in Evergreen.
Contact an agent
Home facts
- Year built:2025
- Listing ID #:8312525
Rooms and interior
- Bedrooms:2
- Total bathrooms:1
- Full bathrooms:1
- Living area:1,563 sq. ft.
Heating and cooling
- Heating:Forced Air
Structure and exterior
- Roof:Composition
- Year built:2025
- Building area:1,563 sq. ft.
- Lot area:3.23 Acres
Schools
- High school:Evergreen
- Middle school:Evergreen
- Elementary school:Wilmot
Utilities
- Water:Well
- Sewer:Septic Tank
Finances and disclosures
- Price:$750,000
- Price per sq. ft.:$479.85
- Tax amount:$4,950 (2023)
New listings near 33884 Bergen View Trail
- New
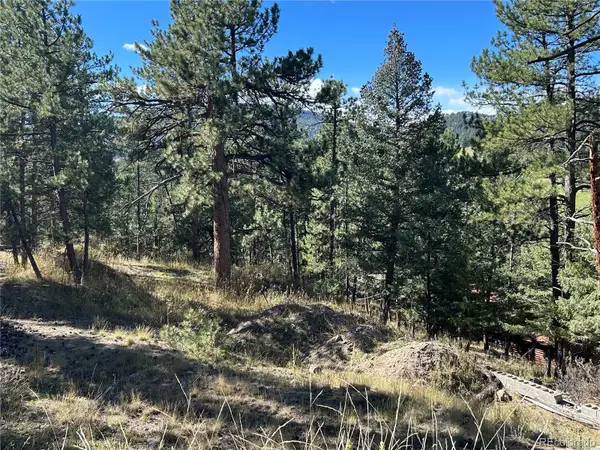 $450,000Active1.34 Acres
$450,000Active1.34 Acres0 Pine Road, Evergreen, CO 80439
MLS# 3384914Listed by: HOMESMART REALTY - New
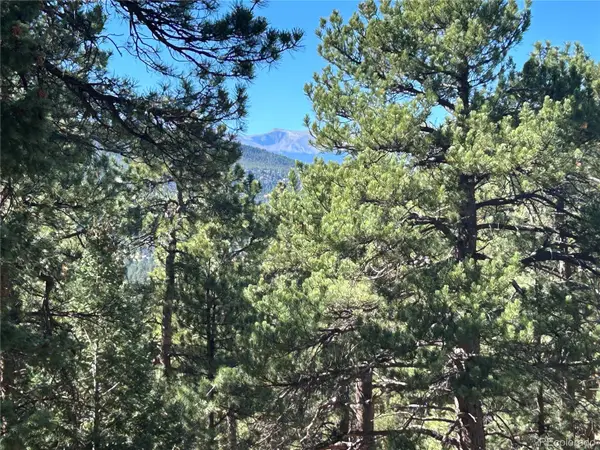 $135,000Active0.47 Acres
$135,000Active0.47 Acres0 White House, Evergreen, CO 80439
MLS# 4259474Listed by: HOMESMART REALTY - New
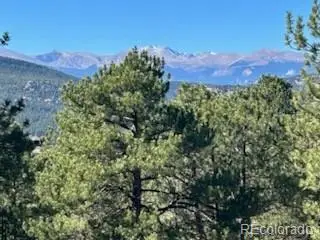 $215,000Active0.74 Acres
$215,000Active0.74 Acres00 White House Trail, Evergreen, CO 80439
MLS# 4727986Listed by: HOMESMART REALTY - Coming SoonOpen Fri, 2 to 5pm
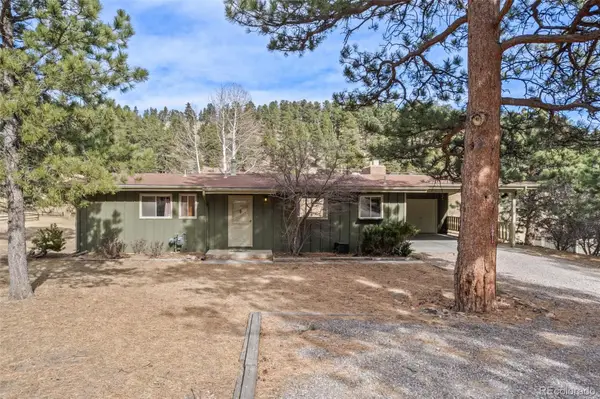 $775,000Coming Soon4 beds 2 baths
$775,000Coming Soon4 beds 2 baths29611 Fairway Drive, Evergreen, CO 80439
MLS# 2549168Listed by: BERKSHIRE HATHAWAY HOMESERVICES ELEVATED LIVING RE - Coming SoonOpen Sun, 11am to 1pm
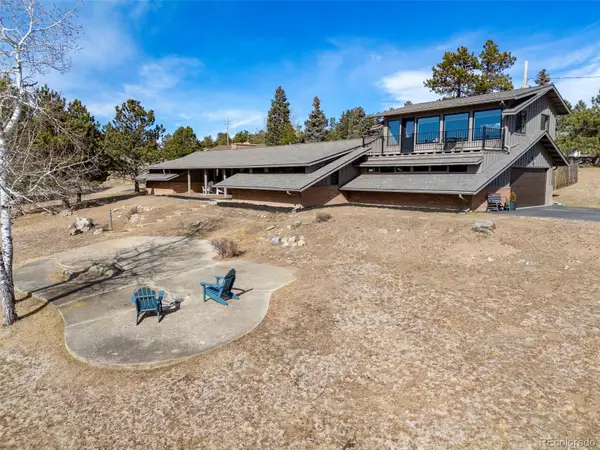 $1,075,000Coming Soon4 beds 2 baths
$1,075,000Coming Soon4 beds 2 baths3886 Ponderosa Drive, Evergreen, CO 80439
MLS# 6210552Listed by: KELLER WILLIAMS FOOTHILLS REALTY, LLC - New
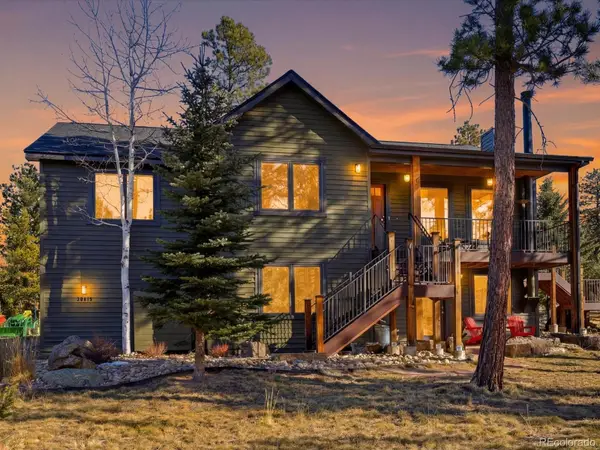 $900,000Active5 beds 3 baths2,710 sq. ft.
$900,000Active5 beds 3 baths2,710 sq. ft.30819 Manitoba Drive, Evergreen, CO 80439
MLS# 9378080Listed by: YOUR CASTLE REAL ESTATE INC - New
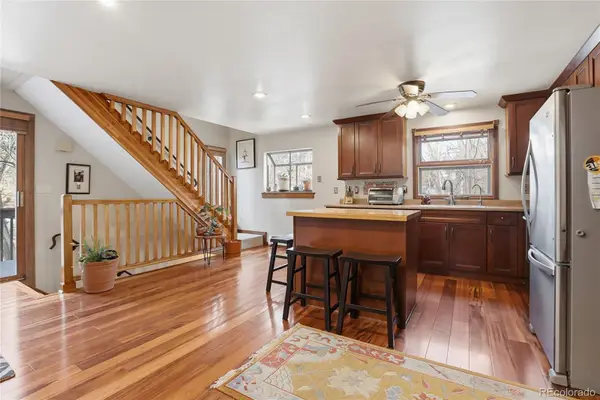 $559,000Active3 beds 3 baths1,722 sq. ft.
$559,000Active3 beds 3 baths1,722 sq. ft.4865 Silver Spruce Lane, Evergreen, CO 80439
MLS# 5879285Listed by: MADISON & COMPANY PROPERTIES - Open Sun, 11am to 2pmNew
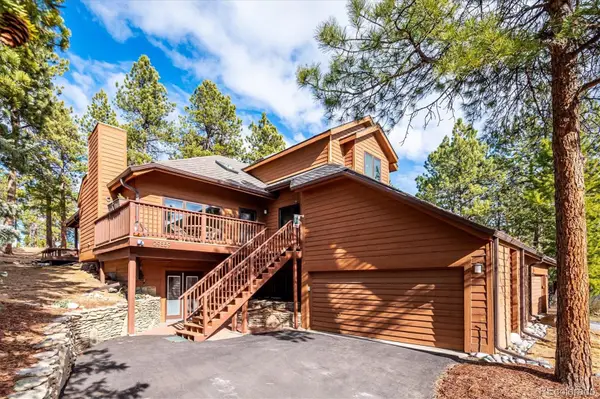 $849,000Active4 beds 4 baths2,663 sq. ft.
$849,000Active4 beds 4 baths2,663 sq. ft.29859 Park Village Drive, Evergreen, CO 80439
MLS# 5624176Listed by: KELLER WILLIAMS DTC 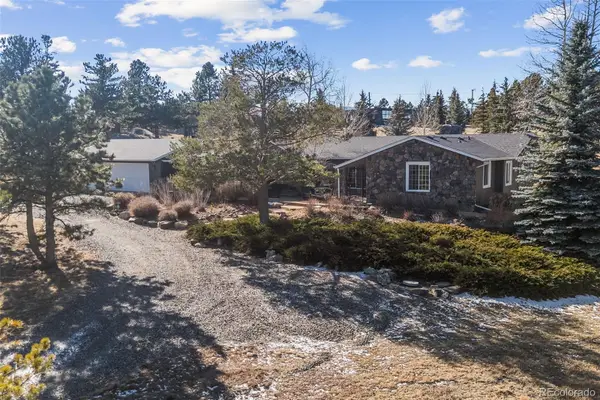 $1,099,000Active3 beds 2 baths1,742 sq. ft.
$1,099,000Active3 beds 2 baths1,742 sq. ft.29704 Paint Brush Drive, Evergreen, CO 80439
MLS# 1637746Listed by: REAL BROKER, LLC DBA REAL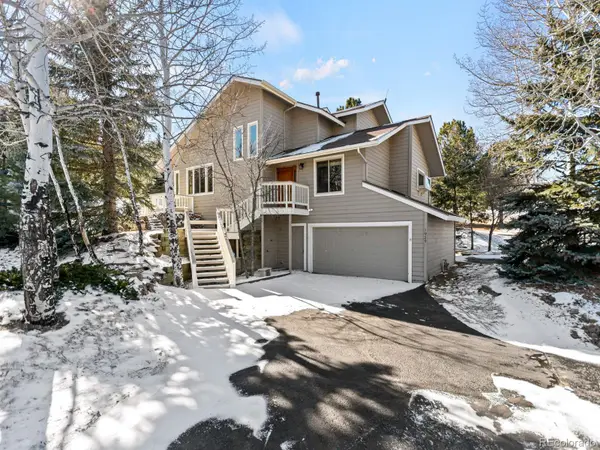 $924,000Active4 beds 4 baths2,655 sq. ft.
$924,000Active4 beds 4 baths2,655 sq. ft.1929 Interlocken Drive, Evergreen, CO 80439
MLS# 5891106Listed by: BERKSHIRE HATHAWAY HOMESERVICES COLORADO, LLC - HIGHLANDS RANCH REAL ESTATE

