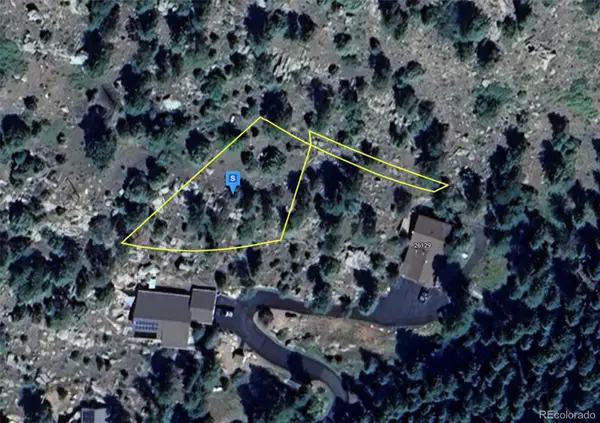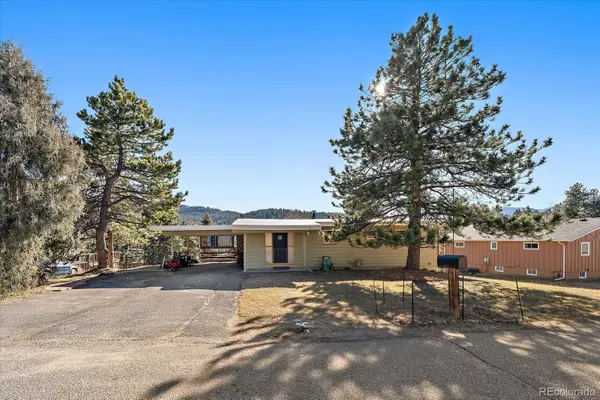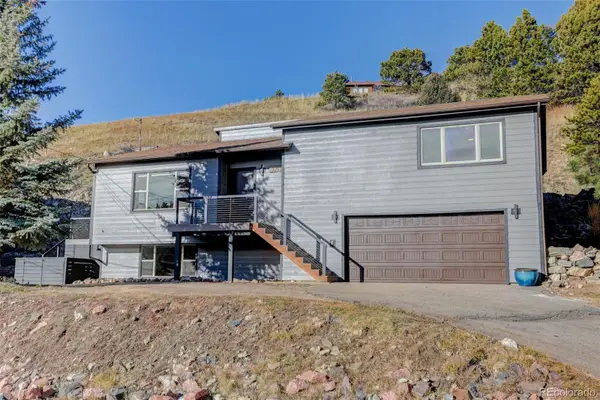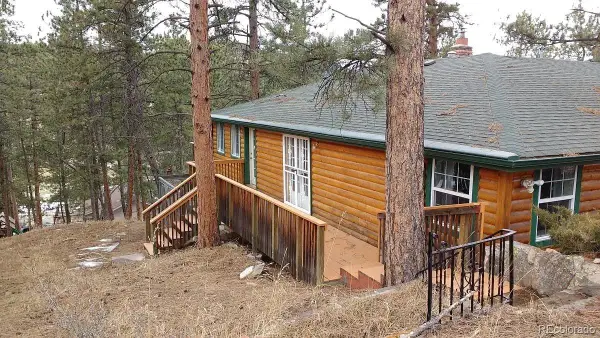34 Normandy Road, Evergreen, CO 80439
Local realty services provided by:RONIN Real Estate Professionals ERA Powered
34 Normandy Road,Evergreen, CO 80439
$849,000
- 3 Beds
- 2 Baths
- 3,060 sq. ft.
- Single family
- Active
Listed by: nancy jo o'malley, kevin o'malleynancyjo@theomalleyteam.com,303-913-0266
Office: re/max alliance
MLS#:7466808
Source:ML
Price summary
- Price:$849,000
- Price per sq. ft.:$277.45
About this home
This is the BEST deal in Evergreen! Welcome to your tranquil Colorado mountain retreat! Located just 15 minutes from Evergreen Lake, this beautifully updated home sits on 1.28 gently sloped idyllic acres. After driving up one of the most scenic drives in the world, you arrive at an easily accessible flat paved driveway with this beautiful home at the end! The feeling of serenity is amazing looking over the gorgeous meadow! This property is as practical as it is picturesque—being on one of the very first roads plowed in the winter! Enjoy peace of mind with fire-resistant James Hardie siding featuring a Woodtone wood-look finish, full compliance with the State of Colorado Fire Mitigation requirements, and confirmation letters from both the Evergreen Fire Department and Allstate Insurance. The exterior also boasts a new, expansive Trex front deck with enough room for a carport underneath, a covered concrete patio on one side, a big flagstone patio on the other side, and a covered walkway—all ideal for outdoor living and wildlife watching. The home has been professionally surveyed for clear boundary lines and includes an attached storage shed for convenience. Inside, the fully remodeled kitchen features new cabinets, countertops, backsplash, and stainless steel appliances. The open-concept main floor includes a spacious living room with beautiful wood floors, built-in bookshelves, and a fireplace. The adjacent dining area to the kitchen flows seamlessly into the living room and has a cozy pellet stove—perfect for entertaining. Downstairs, the primary suite offers privacy and comfort, complete with a luxurious full bath, a large family room with a wood-burning stove, a laundry area with a brand new washer & dryer, and a finished storage room. There's great high speed internet through Clear Creek Broadband too! If you're looking for a turn-key mountain home with modern comforts, unbeatable scenery, and thoughtful updates—this is it!
Contact an agent
Home facts
- Year built:1965
- Listing ID #:7466808
Rooms and interior
- Bedrooms:3
- Total bathrooms:2
- Full bathrooms:1
- Living area:3,060 sq. ft.
Heating and cooling
- Heating:Baseboard, Electric, Pellet Stove, Wood Stove
Structure and exterior
- Roof:Composition
- Year built:1965
- Building area:3,060 sq. ft.
- Lot area:1.28 Acres
Schools
- High school:Clear Creek
- Middle school:Clear Creek
- Elementary school:King Murphy
Utilities
- Water:Well
- Sewer:Septic Tank
Finances and disclosures
- Price:$849,000
- Price per sq. ft.:$277.45
- Tax amount:$3,589 (2024)
New listings near 34 Normandy Road
- New
 $49,999Active0.28 Acres
$49,999Active0.28 Acres26135 Wild Flower Trail, Evergreen, CO 80439
MLS# 8761395Listed by: PLATLABS LLC - New
 $775,000Active3 beds 3 baths2,280 sq. ft.
$775,000Active3 beds 3 baths2,280 sq. ft.27906 Lupine Drive, Evergreen, CO 80439
MLS# 6483963Listed by: MADISON & COMPANY PROPERTIES  $925,000Active4 beds 3 baths2,830 sq. ft.
$925,000Active4 beds 3 baths2,830 sq. ft.3203 Buckboard Drive, Evergreen, CO 80439
MLS# 2813052Listed by: COLDWELL BANKER REALTY 28 $359,000Active2 beds 1 baths806 sq. ft.
$359,000Active2 beds 1 baths806 sq. ft.29656 Buffalo Park Road #206, Evergreen, CO 80439
MLS# 6471070Listed by: COMPASS - DENVER $710,000Active3 beds 2 baths2,198 sq. ft.
$710,000Active3 beds 2 baths2,198 sq. ft.5091 S Olive Road, Evergreen, CO 80439
MLS# 5071116Listed by: GOOD MOUNTAIN REAL ESTATE, INC. $799,000Active3 beds 3 baths2,463 sq. ft.
$799,000Active3 beds 3 baths2,463 sq. ft.4148 Timbervale Drive, Evergreen, CO 80439
MLS# 5275822Listed by: GOOD MOUNTAIN REAL ESTATE, INC. $2,500,000Active4 beds 5 baths5,422 sq. ft.
$2,500,000Active4 beds 5 baths5,422 sq. ft.29574 Canterbury Circle, Evergreen, CO 80439
MLS# 4431671Listed by: LIV SOTHEBY'S INTERNATIONAL REALTY $867,000Active4 beds 3 baths2,734 sq. ft.
$867,000Active4 beds 3 baths2,734 sq. ft.29526 Bronco Road, Evergreen, CO 80439
MLS# 9901833Listed by: HOMESMART $325,000Active1.57 Acres
$325,000Active1.57 Acres26779 Fern Gulch Road, Evergreen, CO 80439
MLS# 9457131Listed by: GREAT PLAINS LAND COMPANY, LLC $1,425,000Pending3 beds 3 baths3,195 sq. ft.
$1,425,000Pending3 beds 3 baths3,195 sq. ft.32329 Inverness Drive, Evergreen, CO 80439
MLS# 2514266Listed by: LIV SOTHEBY'S INTERNATIONAL REALTY
