34089 Woodland Drive, Evergreen, CO 80439
Local realty services provided by:ERA Teamwork Realty
34089 Woodland Drive,Evergreen, CO 80439
$7,000,000
- 6 Beds
- 7 Baths
- 8,154 sq. ft.
- Single family
- Active
Listed by: julia paluckjulia@bhhselevated.com,303-981-5007
Office: berkshire hathaway homeservices elevated living re
MLS#:8379834
Source:ML
Price summary
- Price:$7,000,000
- Price per sq. ft.:$858.47
- Monthly HOA dues:$45.83
About this home
Welcome to 34089 Woodland Drive, a breathtaking mountain estate in the prestigious Soda Creek community of Evergreen. Set on nearly 8 pristine acres, this modern 6-bedroom, 7-bathroom home offers the perfect blend of modern luxury, recreational amenities, and serene mountain living—just under an hour from Denver. Spanning over 8,100 square feet, the home features a seamless fusion of contemporary design and indoor-outdoor foothills living. A recent remodel and expansive addition give the home a fresh feel and it shows like new construction. Soaring ceilings, skylights, and walls of windows flood the open-concept living spaces with natural light, flowing effortlessly outside to a brand-new heated composite deck with a full outdoor kitchen—ideal for entertaining or relaxing under the stars. This property is a true haven for recreation and wellness. Enjoy a full gym in the basement, a half basketball court in the garage, and a state-of-the-art golf and shooting simulator in the heated, modernized barn. Outdoors, 1/3 acre of turf, a slackline, zip line, trampoline, and both gas and wood-burning fire pits create a private playground for all ages. A fenced dog run adds convenience for pet lovers. Equestrian enthusiasts will appreciate the location within one of Evergreen’s premier horse communities, with access to miles of scenic riding trails. Nothing was spared in the living quarters with every bedroom outfitted with walk-in closets and ensuite bathrooms. The primary suite includes a large walk-in shower with dual full body shower heads and the closet includes it's own washer and dryer. Whether you're hosting guests, working remotely, or simply enjoying the peace of the pines, this home offers unmatched versatility, comfort, and lifestyle. Don’t miss this rare opportunity to own a legacy property that truly has it all—luxury, land, and location. No detail was overlooked. Be sure to download the features page in the supplements.
Contact an agent
Home facts
- Year built:1978
- Listing ID #:8379834
Rooms and interior
- Bedrooms:6
- Total bathrooms:7
- Full bathrooms:2
- Half bathrooms:2
- Living area:8,154 sq. ft.
Heating and cooling
- Cooling:Central Air
- Heating:Hot Water, Radiant Floor
Structure and exterior
- Roof:Metal
- Year built:1978
- Building area:8,154 sq. ft.
- Lot area:7.76 Acres
Schools
- High school:Evergreen
- Middle school:Evergreen
- Elementary school:Bergen
Utilities
- Water:Private, Well
- Sewer:Septic Tank
Finances and disclosures
- Price:$7,000,000
- Price per sq. ft.:$858.47
- Tax amount:$9,546 (2024)
New listings near 34089 Woodland Drive
- Coming SoonOpen Sat, 1 to 3pm
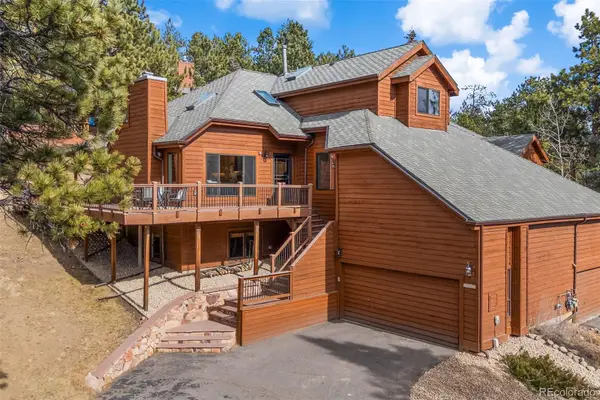 $930,000Coming Soon4 beds 5 baths
$930,000Coming Soon4 beds 5 baths4266 Troutdale Village Drive, Evergreen, CO 80439
MLS# 7255736Listed by: REAL BROKER, LLC DBA REAL - Open Sat, 12 to 3pmNew
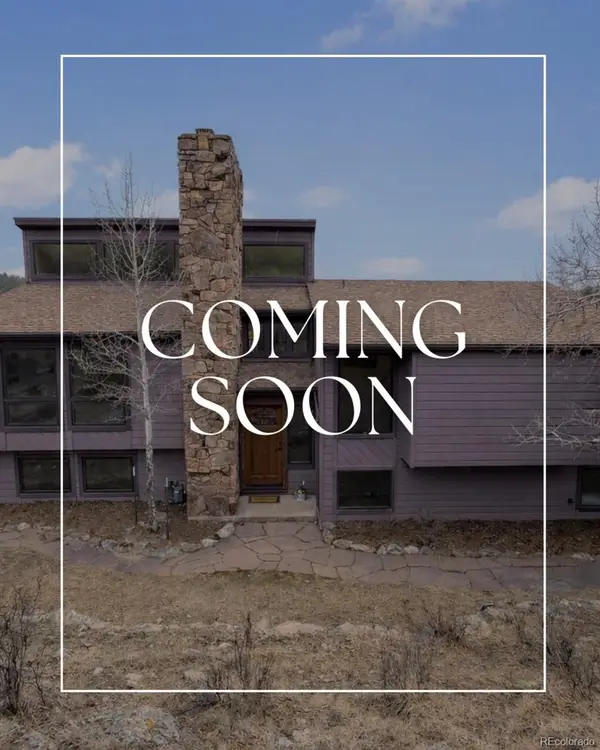 $775,000Active3 beds 3 baths2,207 sq. ft.
$775,000Active3 beds 3 baths2,207 sq. ft.3260 Bit Road, Evergreen, CO 80439
MLS# 2859819Listed by: JPAR - PLATINUM - Open Sat, 11am to 1pmNew
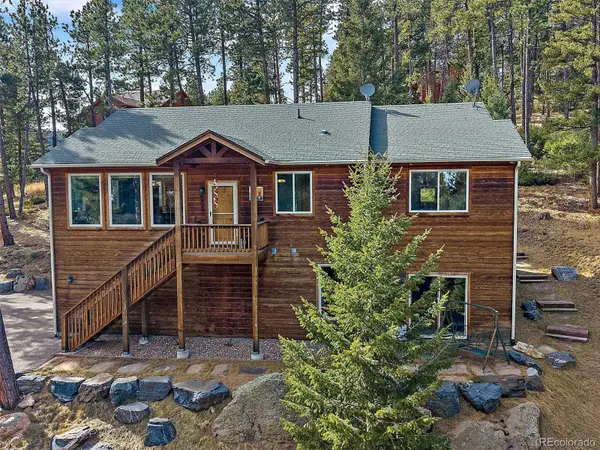 $850,000Active3 beds 3 baths2,214 sq. ft.
$850,000Active3 beds 3 baths2,214 sq. ft.6752 S Columbine Road, Evergreen, CO 80439
MLS# 6870295Listed by: BERKSHIRE HATHAWAY HOMESERVICES ELEVATED LIVING RE - Coming Soon
 $1,270,000Coming Soon6 beds 5 baths
$1,270,000Coming Soon6 beds 5 baths2397 Hearth Drive, Evergreen, CO 80439
MLS# 9039153Listed by: HOMESMART - Open Sat, 12 to 2pmNew
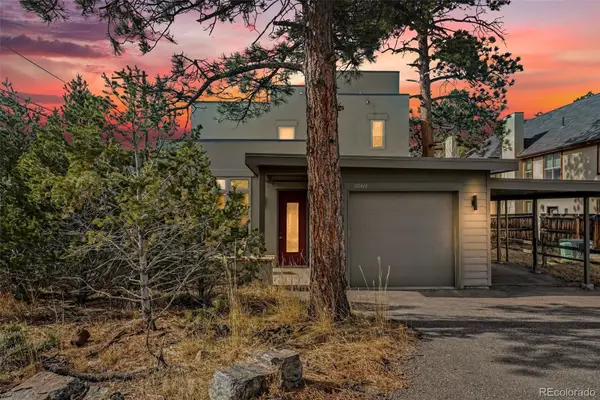 $725,000Active2 beds 3 baths1,996 sq. ft.
$725,000Active2 beds 3 baths1,996 sq. ft.3069 Bergen Point Trail, Evergreen, CO 80439
MLS# 2938220Listed by: EXP REALTY, LLC - Coming Soon
 $599,000Coming Soon3 beds 2 baths
$599,000Coming Soon3 beds 2 baths4812 S Cedar Road, Evergreen, CO 80439
MLS# 4702922Listed by: KELLER WILLIAMS FOOTHILLS REALTY - Open Sun, 10am to 1pmNew
 $649,000Active2 beds 1 baths1,428 sq. ft.
$649,000Active2 beds 1 baths1,428 sq. ft.27225 Mountain Park Road, Evergreen, CO 80439
MLS# 7197304Listed by: COMPASS - DENVER - New
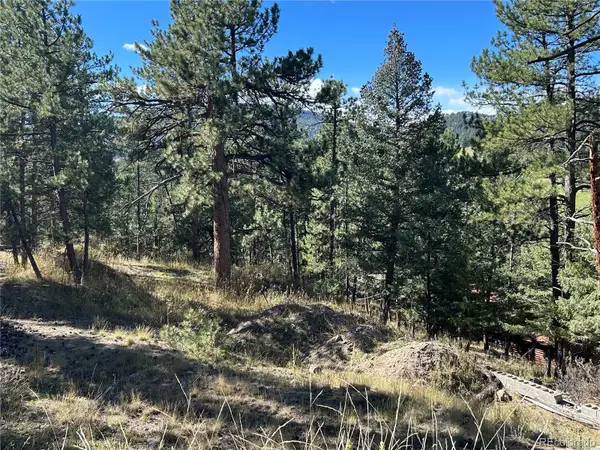 $450,000Active1.34 Acres
$450,000Active1.34 Acres0 Pine Road, Evergreen, CO 80439
MLS# 3384914Listed by: HOMESMART REALTY - New
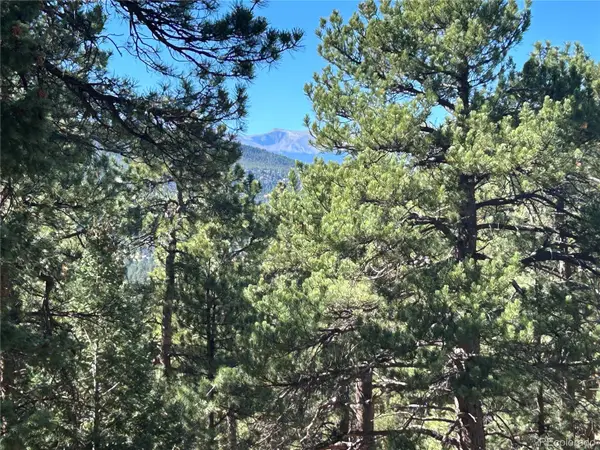 $135,000Active0.47 Acres
$135,000Active0.47 Acres0 White House, Evergreen, CO 80439
MLS# 4259474Listed by: HOMESMART REALTY - New
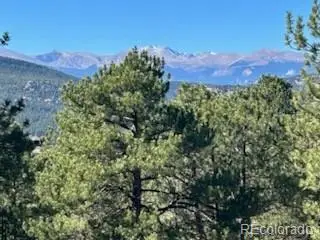 $215,000Active0.74 Acres
$215,000Active0.74 Acres00 White House Trail, Evergreen, CO 80439
MLS# 4727986Listed by: HOMESMART REALTY

