3899 Piney Grove Street, Evergreen, CO 80439
Local realty services provided by:RONIN Real Estate Professionals ERA Powered
3899 Piney Grove Street,Evergreen, CO 80439
$1,034,900
- 3 Beds
- 3 Baths
- 2,738 sq. ft.
- Single family
- Active
Listed by: angie sudberry, invalesco new home advisors teamangiesudberry@gmail.com,720-435-2183
Office: invalesco real estate
MLS#:7301530
Source:ML
Price summary
- Price:$1,034,900
- Price per sq. ft.:$377.98
- Monthly HOA dues:$300
About this home
Welcome to Pinecrest Ridge, a serene new community nestled in the heart of Evergreen, featuring 52 beautifully crafted townhomes and duplexes. Embrace mountain living with convenient access to scenic trails, downtown Evergreen, and Evergreen Lake, where you can enjoy fishing, canoeing, boating, ice-skating, and trails. Whether you're looking for a second home getaway or a primary residence, Pinecrest Ridge offers the perfect blend of tranquility and outdoor adventure in this charming neighborhood. 2025 Taxes are expected to be 1.2% of purchase price. Step into this stunning new construction home, thoughtfully crafted to give you a personal touch. Imagine customizing every detail to suit your style by selecting your preferred finishes at the design center. Embrace the opportunity to make this home uniquely yours, from flooring and cabinetry to every detail in between. Take the next step toward turning this beautifully designed space into your dream home! Estimated completion 2025. Price excludes upgrade selections at design center. Buyer will select finishes at design center. James Hardie Fiber Cement Siding – Class A Fire Rating, Fully Sprinklered, Owens Corning Oakridge Roof Shingles - Class A Fire Resistance (Highest Resistance) Photos are for illustrative purposes only and may not be an exact representation of the final home. Images shown may be of a model home or a previously built home with similar features. Actual finishes, layout, and options may vary.
www.pinecrestridge.com
Contact an agent
Home facts
- Year built:2025
- Listing ID #:7301530
Rooms and interior
- Bedrooms:3
- Total bathrooms:3
- Full bathrooms:2
- Half bathrooms:1
- Living area:2,738 sq. ft.
Heating and cooling
- Heating:Forced Air
Structure and exterior
- Roof:Composition
- Year built:2025
- Building area:2,738 sq. ft.
- Lot area:0.1 Acres
Schools
- High school:Evergreen
- Middle school:Evergreen
- Elementary school:Bergen
Utilities
- Water:Public
- Sewer:Public Sewer
Finances and disclosures
- Price:$1,034,900
- Price per sq. ft.:$377.98
- Tax amount:$4,591 (2024)
New listings near 3899 Piney Grove Street
- New
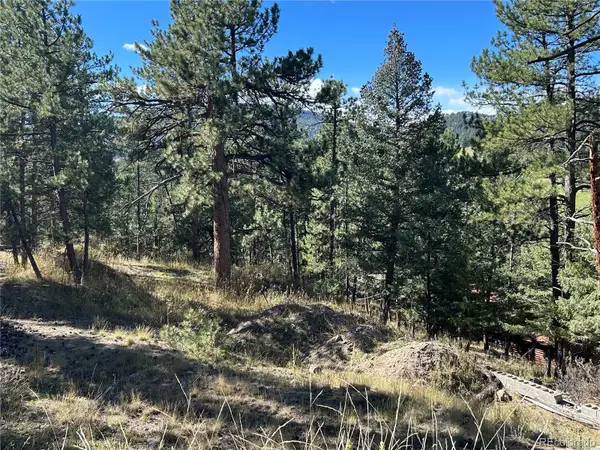 $450,000Active1.34 Acres
$450,000Active1.34 Acres0 Pine Road, Evergreen, CO 80439
MLS# 3384914Listed by: HOMESMART REALTY - New
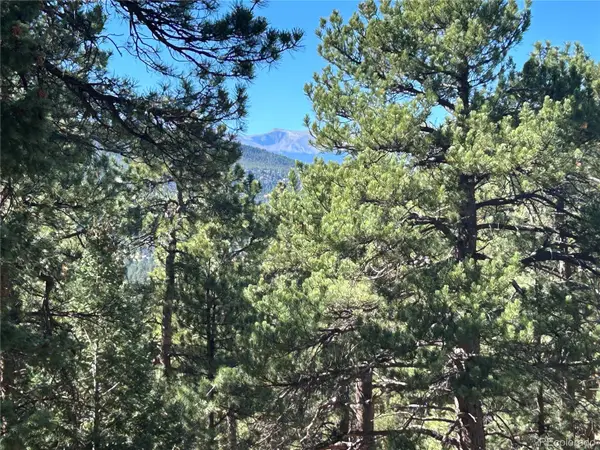 $135,000Active0.47 Acres
$135,000Active0.47 Acres0 White House, Evergreen, CO 80439
MLS# 4259474Listed by: HOMESMART REALTY - New
 $215,000Active0.74 Acres
$215,000Active0.74 Acres00 White House Trail, Evergreen, CO 80439
MLS# 4727986Listed by: HOMESMART REALTY - Coming SoonOpen Fri, 2 to 5pm
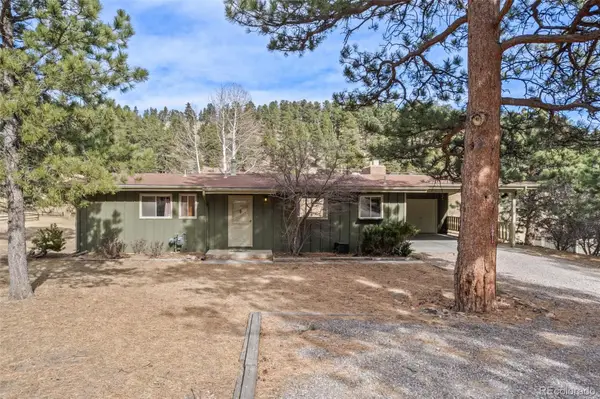 $775,000Coming Soon4 beds 2 baths
$775,000Coming Soon4 beds 2 baths29611 Fairway Drive, Evergreen, CO 80439
MLS# 2549168Listed by: BERKSHIRE HATHAWAY HOMESERVICES ELEVATED LIVING RE - Coming SoonOpen Sun, 11am to 1pm
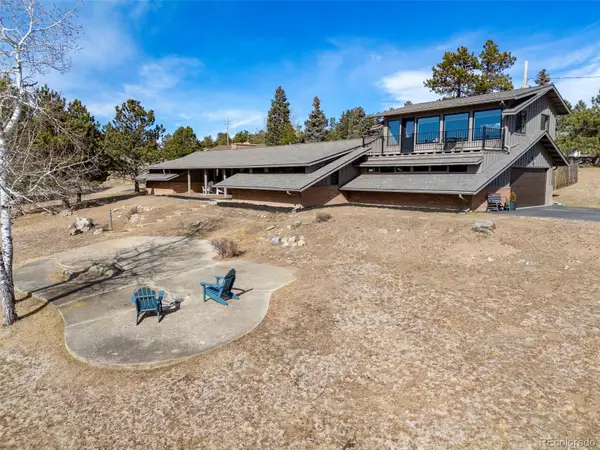 $1,075,000Coming Soon4 beds 2 baths
$1,075,000Coming Soon4 beds 2 baths3886 Ponderosa Drive, Evergreen, CO 80439
MLS# 6210552Listed by: KELLER WILLIAMS FOOTHILLS REALTY, LLC - New
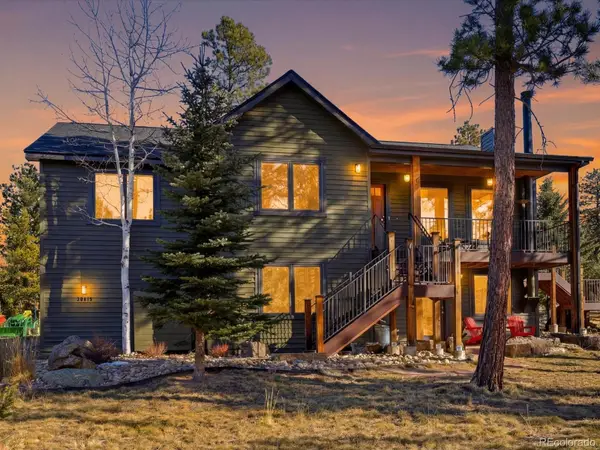 $900,000Active5 beds 3 baths2,710 sq. ft.
$900,000Active5 beds 3 baths2,710 sq. ft.30819 Manitoba Drive, Evergreen, CO 80439
MLS# 9378080Listed by: YOUR CASTLE REAL ESTATE INC - New
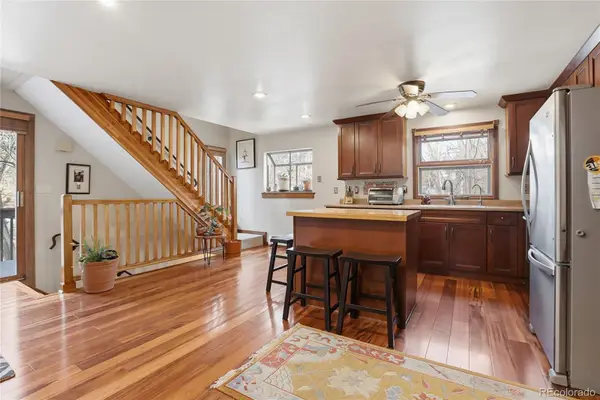 $559,000Active3 beds 3 baths1,722 sq. ft.
$559,000Active3 beds 3 baths1,722 sq. ft.4865 Silver Spruce Lane, Evergreen, CO 80439
MLS# 5879285Listed by: MADISON & COMPANY PROPERTIES - Open Sun, 11am to 2pmNew
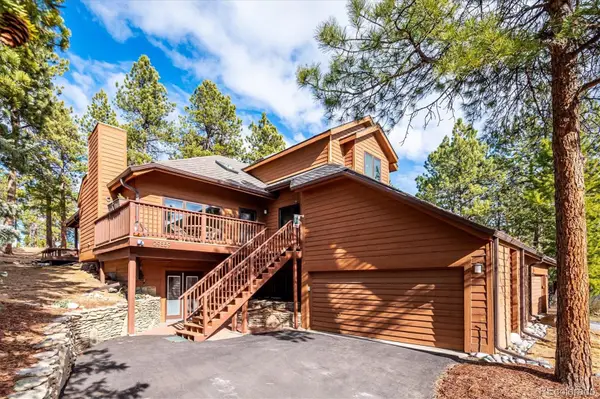 $849,000Active4 beds 4 baths2,663 sq. ft.
$849,000Active4 beds 4 baths2,663 sq. ft.29859 Park Village Drive, Evergreen, CO 80439
MLS# 5624176Listed by: KELLER WILLIAMS DTC 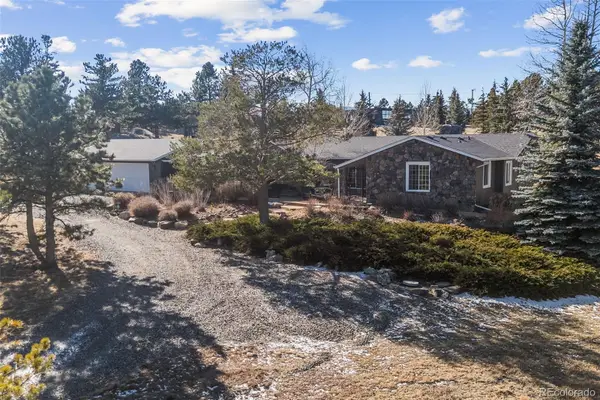 $1,099,000Active3 beds 2 baths1,742 sq. ft.
$1,099,000Active3 beds 2 baths1,742 sq. ft.29704 Paint Brush Drive, Evergreen, CO 80439
MLS# 1637746Listed by: REAL BROKER, LLC DBA REAL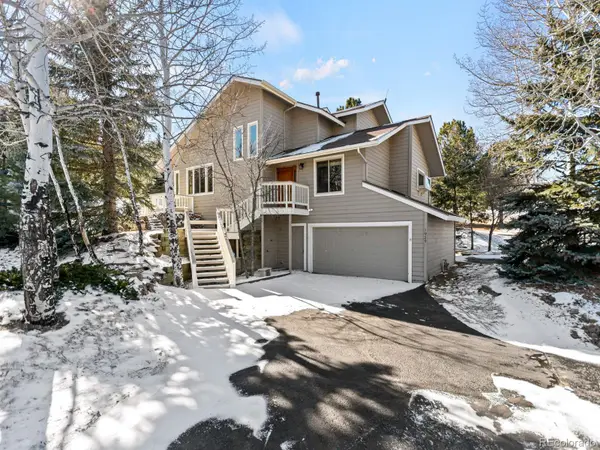 $924,000Active4 beds 4 baths2,655 sq. ft.
$924,000Active4 beds 4 baths2,655 sq. ft.1929 Interlocken Drive, Evergreen, CO 80439
MLS# 5891106Listed by: BERKSHIRE HATHAWAY HOMESERVICES COLORADO, LLC - HIGHLANDS RANCH REAL ESTATE

