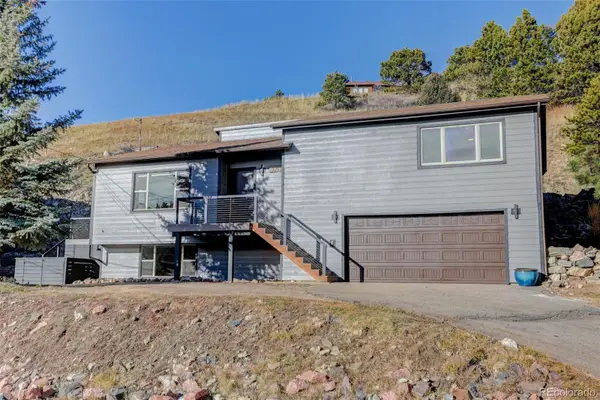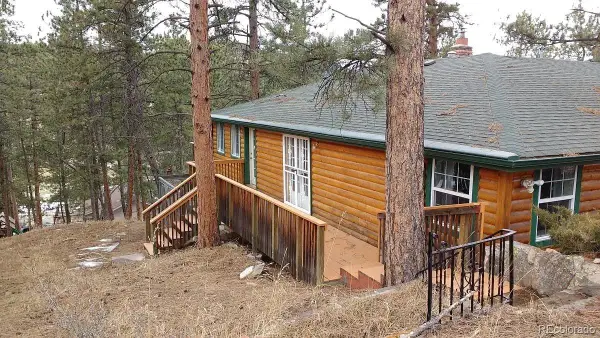5166 Bear Mountain Drive, Evergreen, CO 80439
Local realty services provided by:LUX Real Estate Company ERA Powered
5166 Bear Mountain Drive,Evergreen, CO 80439
$1,695,000
- 2 Beds
- 2 Baths
- 1,199 sq. ft.
- Single family
- Active
Listed by: michele lewismichele.coloradoresales@gmail.com,303-903-8646
Office: homesmart
MLS#:3459676
Source:ML
Price summary
- Price:$1,695,000
- Price per sq. ft.:$1,413.68
- Monthly HOA dues:$3.75
About this home
Discover 8.54 acres of park-like, usable land with sweeping mountain and city views—ideally located with county-maintained, paved road access.
SIGNATURE FEATURES: 1,199 sq ft PLUS 1,199 sq ft garage - oversized finished garage; NEWER build designed to meet modern fire prevention standards, featuring a fire suppression system and hardened exterior materials; CUSTOM maple doors, maple cabinets and trim complement vaulted ceiling(s) and a striking stone fireplace.
PROPERTY HIGHLIGHTS: Modern 2 bedroom/2 bath home on 8.54 acres in Bear Mountain Vista – ideal for buyers seeking space, style, and future potential. Vaulted ceilings, stone fireplace, quartzite kitchen counters, and expansive outdoor living with built-in seating, gas fire pit, and a custom stone gas grill alcove. The oversized garage mirrors the square footage of the home and is equally impressive, offering finished interior space, radiant heat, hot and cold water with (2) floor drains. Designed for future ADU conversion this home offers stylish, move-in-ready living while you explore the property's full potential—whether you simply want to enjoy the land and home as is, build your dream mountain estate, enjoy it as a private retreat or guest house, or considering subdivision opportunities). A 7-bedroom septic system and electric are in place, supporting future development. Preliminary plans for a 5,400+ sq ft main residence are also included, offering a head start on your vision. (All development and land use subject to county and state approval).
5166 Bear Mountain Drive delivers an exceptional blend of readiness, versatility, and natural beauty—all just minutes from Evergreen’s charming town center and endless outdoor recreation.
Live, build, and thrive in Colorado’s mountain lifestyle.
Property website can be viewed at: https://v1tours.com/listing/56960/
Contact an agent
Home facts
- Year built:2022
- Listing ID #:3459676
Rooms and interior
- Bedrooms:2
- Total bathrooms:2
- Full bathrooms:1
- Living area:1,199 sq. ft.
Heating and cooling
- Heating:Radiant Floor
Structure and exterior
- Roof:Composition, Metal
- Year built:2022
- Building area:1,199 sq. ft.
- Lot area:8.54 Acres
Schools
- High school:Evergreen
- Middle school:Evergreen
- Elementary school:Wilmot
Utilities
- Water:Well
- Sewer:Septic Tank
Finances and disclosures
- Price:$1,695,000
- Price per sq. ft.:$1,413.68
- Tax amount:$3,917 (2024)
New listings near 5166 Bear Mountain Drive
- New
 $925,000Active4 beds 3 baths2,830 sq. ft.
$925,000Active4 beds 3 baths2,830 sq. ft.3203 Buckboard Drive, Evergreen, CO 80439
MLS# 2813052Listed by: COLDWELL BANKER REALTY 28 - New
 $359,000Active2 beds 1 baths806 sq. ft.
$359,000Active2 beds 1 baths806 sq. ft.29656 Buffalo Park Road #206, Evergreen, CO 80439
MLS# 6471070Listed by: COMPASS - DENVER  $710,000Active3 beds 2 baths2,198 sq. ft.
$710,000Active3 beds 2 baths2,198 sq. ft.5091 S Olive Road, Evergreen, CO 80439
MLS# 5071116Listed by: GOOD MOUNTAIN REAL ESTATE, INC. $799,000Active3 beds 3 baths2,463 sq. ft.
$799,000Active3 beds 3 baths2,463 sq. ft.4148 Timbervale Drive, Evergreen, CO 80439
MLS# 5275822Listed by: GOOD MOUNTAIN REAL ESTATE, INC. $2,500,000Active4 beds 5 baths5,422 sq. ft.
$2,500,000Active4 beds 5 baths5,422 sq. ft.29574 Canterbury Circle, Evergreen, CO 80439
MLS# 4431671Listed by: LIV SOTHEBY'S INTERNATIONAL REALTY $867,000Active4 beds 3 baths2,734 sq. ft.
$867,000Active4 beds 3 baths2,734 sq. ft.29526 Bronco Road, Evergreen, CO 80439
MLS# 9901833Listed by: HOMESMART $325,000Active1.57 Acres
$325,000Active1.57 Acres26779 Fern Gulch Road, Evergreen, CO 80439
MLS# 9457131Listed by: GREAT PLAINS LAND COMPANY, LLC $1,425,000Pending3 beds 3 baths3,195 sq. ft.
$1,425,000Pending3 beds 3 baths3,195 sq. ft.32329 Inverness Drive, Evergreen, CO 80439
MLS# 2514266Listed by: LIV SOTHEBY'S INTERNATIONAL REALTY $450,000Active0.95 Acres
$450,000Active0.95 Acres000 Sun Creek Drive, Evergreen, CO 80439
MLS# 8172343Listed by: COMPASS - DENVER $1,100,000Active5 beds 3 baths3,001 sq. ft.
$1,100,000Active5 beds 3 baths3,001 sq. ft.28609 Pine Drive, Evergreen, CO 80439
MLS# 1968219Listed by: COLDWELL BANKER REALTY 54
