5197 Bear Mountain Drive, Evergreen, CO 80439
Local realty services provided by:ERA New Age
Listed by: kyle malnatimalnati@kentwood.com
Office: kentwood real estate dtc, llc.
MLS#:7909376
Source:ML
Price summary
- Price:$1,895,000
- Price per sq. ft.:$344.3
- Monthly HOA dues:$3.75
About this home
A true mountain top experience! 5197 S. Bear Mountain Dr. is a luxurious 6-bedroom, 4-bathroom mountain retreat located in Evergreen. Perched in the trees atop an 11.32-acre lot, this property offers stunning 360-degree views of the Denver valley and the mountains to the west, including a clear view of Pikes Peak from the south side. The home features four bedrooms on the main floor, including a spacious walk-out primary bedroom with a beautiful en-suite five-piece bathroom. The basement includes two additional bedrooms and a bathroom, as well as a wet bar and built-in shelving, making it an ideal space for entertainment. Updated in 2015, this secluded mountain getaway features new carpet, fresh paint, and a remodeled kitchen and bathrooms. The in-floor electric heating system is more efficient than traditional electric baseboard heating, providing warmth during the winter months, along with excellent passive solar heat from the large windows that encase the main floor. The landscaping has been carefully designed to mitigate fire danger, with trees thinned around the home and rock gardens installed around the perimeter. The stucco exterior finish also enhances fire resistance. Additional features of the home include a security system, three 300-gallon water storage tanks, a new sewer line and septic tank installed in 2020, a 50-gallon water heater, and a new furnace installed in 2012.
Contact an agent
Home facts
- Year built:1980
- Listing ID #:7909376
Rooms and interior
- Bedrooms:6
- Total bathrooms:4
- Full bathrooms:2
- Half bathrooms:1
- Living area:5,504 sq. ft.
Heating and cooling
- Heating:Forced Air
Structure and exterior
- Roof:Composition
- Year built:1980
- Building area:5,504 sq. ft.
- Lot area:11.48 Acres
Schools
- High school:Evergreen
- Middle school:Evergreen
- Elementary school:Wilmot
Utilities
- Sewer:Septic Tank
Finances and disclosures
- Price:$1,895,000
- Price per sq. ft.:$344.3
- Tax amount:$8,494 (2023)
New listings near 5197 Bear Mountain Drive
- New
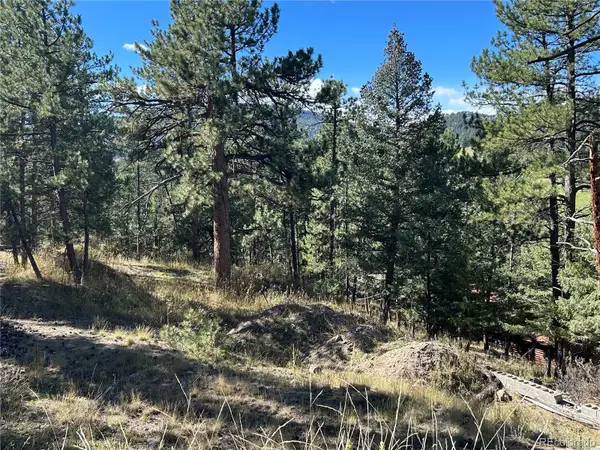 $450,000Active1.34 Acres
$450,000Active1.34 Acres0 Pine Road, Evergreen, CO 80439
MLS# 3384914Listed by: HOMESMART REALTY - New
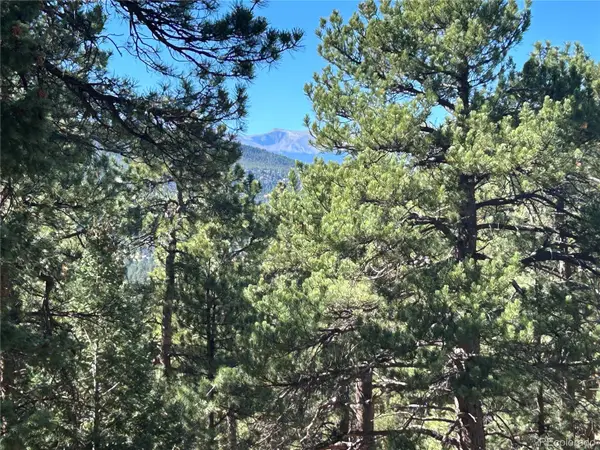 $135,000Active0.47 Acres
$135,000Active0.47 Acres0 White House, Evergreen, CO 80439
MLS# 4259474Listed by: HOMESMART REALTY - New
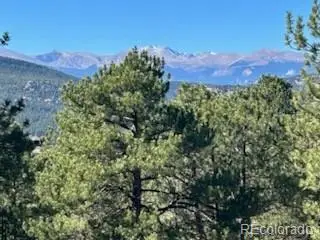 $215,000Active0.74 Acres
$215,000Active0.74 Acres00 White House Trail, Evergreen, CO 80439
MLS# 4727986Listed by: HOMESMART REALTY - Coming SoonOpen Fri, 2 to 5pm
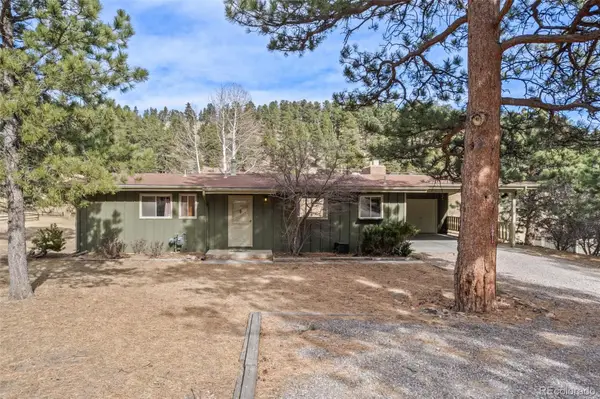 $775,000Coming Soon4 beds 2 baths
$775,000Coming Soon4 beds 2 baths29611 Fairway Drive, Evergreen, CO 80439
MLS# 2549168Listed by: BERKSHIRE HATHAWAY HOMESERVICES ELEVATED LIVING RE - Coming SoonOpen Sun, 11am to 1pm
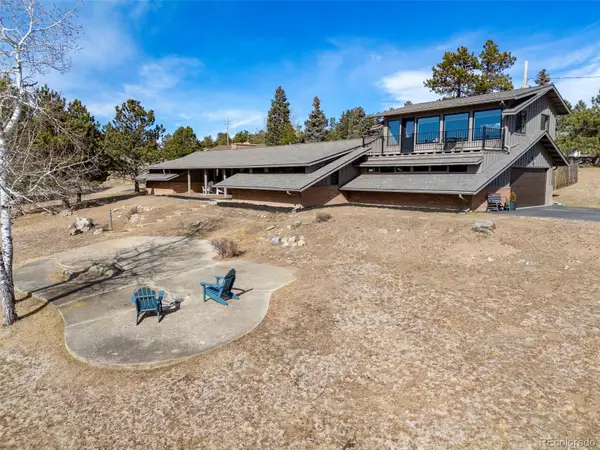 $1,075,000Coming Soon4 beds 2 baths
$1,075,000Coming Soon4 beds 2 baths3886 Ponderosa Drive, Evergreen, CO 80439
MLS# 6210552Listed by: KELLER WILLIAMS FOOTHILLS REALTY, LLC - New
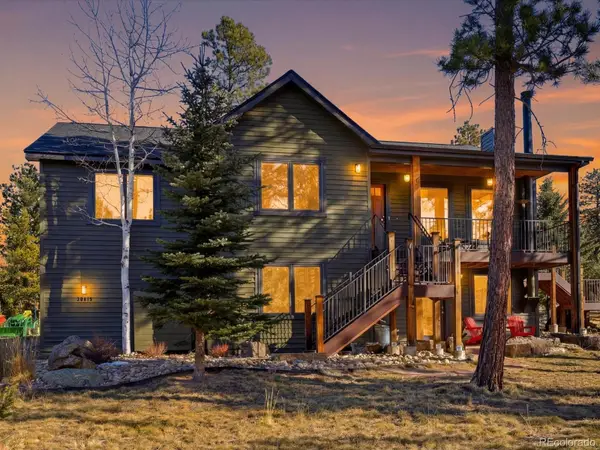 $900,000Active5 beds 3 baths2,710 sq. ft.
$900,000Active5 beds 3 baths2,710 sq. ft.30819 Manitoba Drive, Evergreen, CO 80439
MLS# 9378080Listed by: YOUR CASTLE REAL ESTATE INC - New
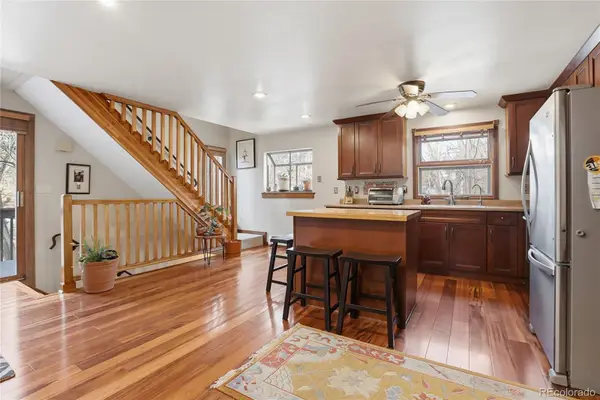 $559,000Active3 beds 3 baths1,722 sq. ft.
$559,000Active3 beds 3 baths1,722 sq. ft.4865 Silver Spruce Lane, Evergreen, CO 80439
MLS# 5879285Listed by: MADISON & COMPANY PROPERTIES - Open Sun, 11am to 2pmNew
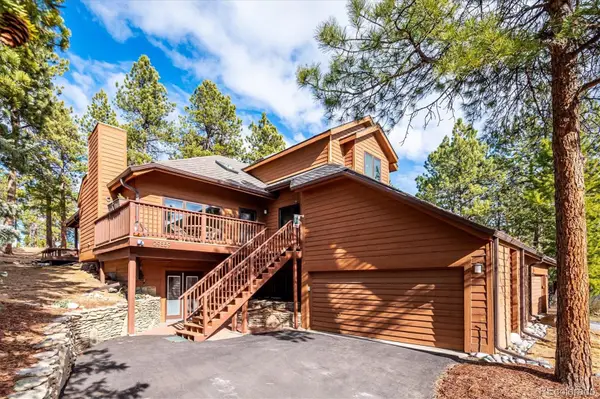 $849,000Active4 beds 4 baths2,663 sq. ft.
$849,000Active4 beds 4 baths2,663 sq. ft.29859 Park Village Drive, Evergreen, CO 80439
MLS# 5624176Listed by: KELLER WILLIAMS DTC 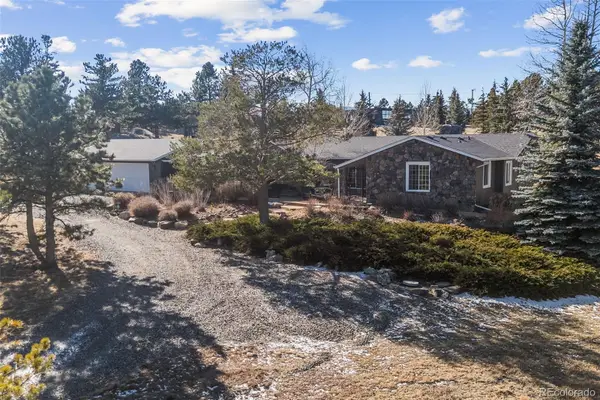 $1,099,000Active3 beds 2 baths1,742 sq. ft.
$1,099,000Active3 beds 2 baths1,742 sq. ft.29704 Paint Brush Drive, Evergreen, CO 80439
MLS# 1637746Listed by: REAL BROKER, LLC DBA REAL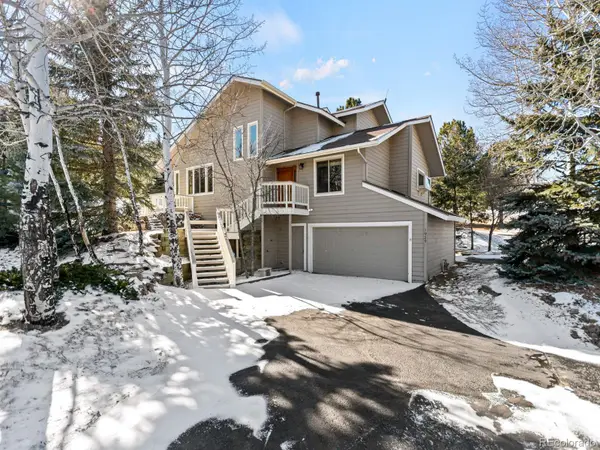 $924,000Active4 beds 4 baths2,655 sq. ft.
$924,000Active4 beds 4 baths2,655 sq. ft.1929 Interlocken Drive, Evergreen, CO 80439
MLS# 5891106Listed by: BERKSHIRE HATHAWAY HOMESERVICES COLORADO, LLC - HIGHLANDS RANCH REAL ESTATE

