534 W Meadow Road, Evergreen, CO 80439
Local realty services provided by:ERA Shields Real Estate
Listed by:delroy gilldelroy@refinedresidence.com,303-803-0258
Office:liv sotheby's international realty
MLS#:4209557
Source:ML
Price summary
- Price:$5,450,000
- Price per sq. ft.:$773.49
About this home
This Refined Residence is the pinnacle of luxurious mountain living in Evergreen. Bordered by 8 acres of forestry, this private oasis in the heart of Colorado mountains is well-maintained and professionally landscaped. Complete with stunning finishes and well-manicured landscaping, this architectural masterpiece seamlessly combines contemporary opulence with the serene beauty of its natural setting.
Experience sophistication with Timberbuilt's exquisite hand-crafted timber frames, Windsor Pinnacle casement windows, & cut stone enveloping you in a realm of refined elegance. Step inside to lavish interiors with oak & reclaimed hardwood flooring, radiant floor heating, European antique accents, Restoration Hardware light fixtures, Brizo or Kohler fixtures, exposed copper piping sprinkler system, and high end appliances. Reclaimed hardwood flooring and exposed timber framing accents the home, bringing the wonders of the outdoors inside.
In the home’s primary suite, find vaulted ceilings with exposed timber frames, ceiling fan, and French hinged doors onto a deck with stunning eastern mountain views. Walking into the North Wing of this home, you’ll find a sophisticated home office, billiard room, and custom-built British Pub featuring handcrafted paneling, custom wood and glass shelving, and a reclaimed bar top outfitted to seat 15 people. For ease, find a full home gym and custom built sauna within the home’s lower level.
In addition to the lush surroundings, find paved patio areas in both the front and rear of the property. For optimum convenience, a fully insulated and heated 2-car garage complete with dog was shower and car charger is located just off a fully paved asphalt driveway. Located just 35 minutes from Denver and 45 minutes from premier ski resorts, this estate epitomizes the perfect blend of luxury & accessibility. Embark on an extraordinary journey into mountain living at this 534 W Meadow Road.
Contact an agent
Home facts
- Year built:2023
- Listing ID #:4209557
Rooms and interior
- Bedrooms:6
- Total bathrooms:9
- Full bathrooms:3
- Half bathrooms:3
- Living area:7,046 sq. ft.
Heating and cooling
- Cooling:Central Air
- Heating:Forced Air, Natural Gas, Passive Solar, Radiant Floor
Structure and exterior
- Roof:Composition, Metal
- Year built:2023
- Building area:7,046 sq. ft.
- Lot area:8.06 Acres
Schools
- High school:Clear Creek
- Middle school:Clear Creek
- Elementary school:King Murphy
Utilities
- Water:Private, Well
- Sewer:Septic Tank
Finances and disclosures
- Price:$5,450,000
- Price per sq. ft.:$773.49
- Tax amount:$6,785 (2024)
New listings near 534 W Meadow Road
- Coming SoonOpen Sat, 11am to 2pm
 $995,000Coming Soon3 beds 3 baths
$995,000Coming Soon3 beds 3 baths29862 Troutdale Park Place, Evergreen, CO 80439
MLS# 7049584Listed by: MOUNTAIN METRO REAL ESTATE AND DEVELOPMENT, INC - New
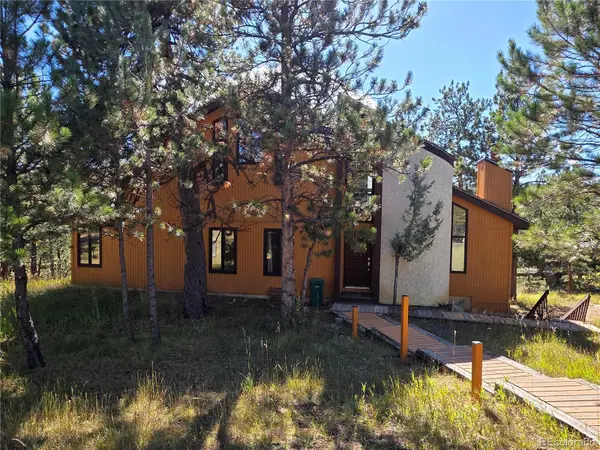 $649,000Active3 beds 3 baths2,968 sq. ft.
$649,000Active3 beds 3 baths2,968 sq. ft.2861 Olympia Lane, Evergreen, CO 80439
MLS# 6445301Listed by: COLORADO PREMIER REALTY & AUCTION SERVICES INC. - New
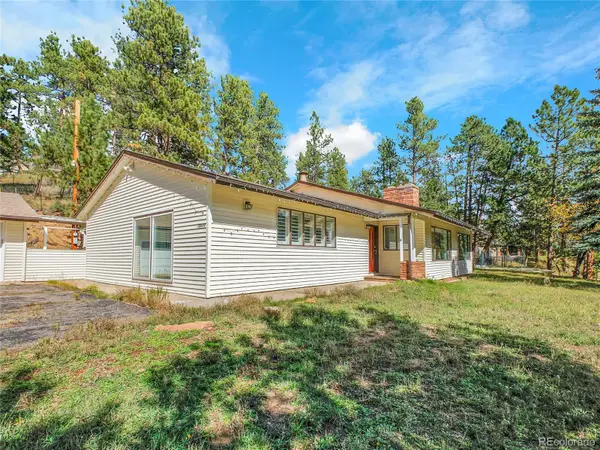 $899,000Active3 beds 2 baths2,280 sq. ft.
$899,000Active3 beds 2 baths2,280 sq. ft.28449 Douglas Park Road, Evergreen, CO 80439
MLS# 3133582Listed by: GOOD MOUNTAIN REAL ESTATE, INC. - New
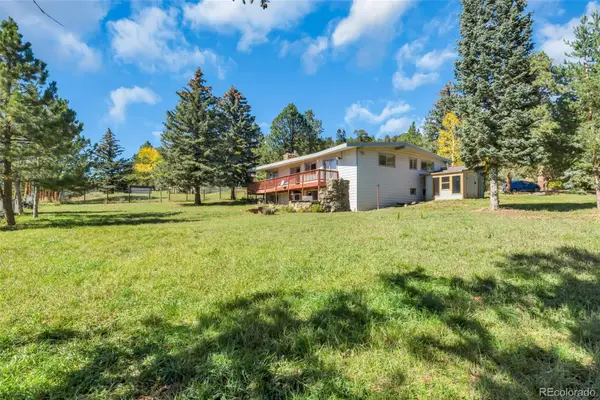 $715,000Active4 beds 2 baths2,578 sq. ft.
$715,000Active4 beds 2 baths2,578 sq. ft.28028 Fireweed Drive, Evergreen, CO 80439
MLS# 8082535Listed by: SHEPARD REALTY INC - New
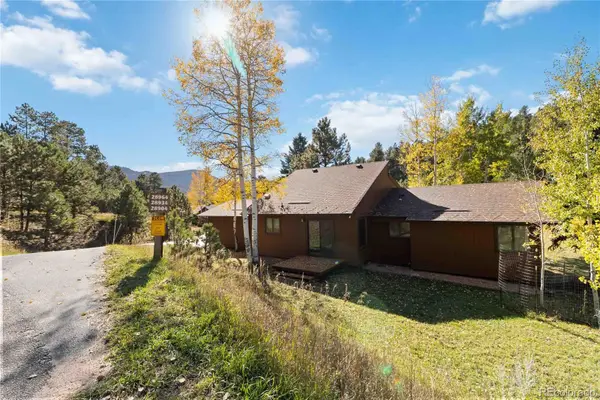 $1,075,000Active5 beds 3 baths3,178 sq. ft.
$1,075,000Active5 beds 3 baths3,178 sq. ft.28964 Western Drive, Evergreen, CO 80439
MLS# 8901286Listed by: RE/MAX OF CHERRY CREEK  $1,180,000Active5 beds 3 baths2,873 sq. ft.
$1,180,000Active5 beds 3 baths2,873 sq. ft.28585 Evergreen Manor Drive, Evergreen, CO 80439
MLS# 3842049Listed by: REDFIN CORPORATION- Open Sat, 1 to 3pm
 $670,000Active4 beds 4 baths2,198 sq. ft.
$670,000Active4 beds 4 baths2,198 sq. ft.30172 Hilltop Drive, Evergreen, CO 80439
MLS# IR1044980Listed by: ESTATE PROFESSIONALS 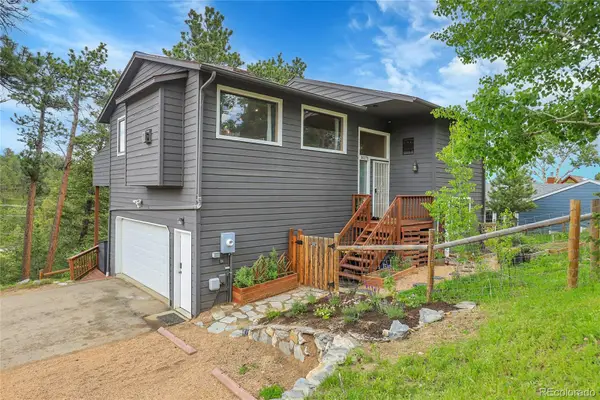 $699,000Active4 beds 3 baths2,229 sq. ft.
$699,000Active4 beds 3 baths2,229 sq. ft.30273 Conifer Road, Evergreen, CO 80439
MLS# 5519562Listed by: ASCENT PROPERTY BROKERS, INC. $1,600,000Active3.67 Acres
$1,600,000Active3.67 Acres3942 S Palo Verde Road, Evergreen, CO 80439
MLS# 7435862Listed by: LEGACY 100 REAL ESTATE PARTNERS LLC $1,100,000Active3 beds 3 baths4,272 sq. ft.
$1,100,000Active3 beds 3 baths4,272 sq. ft.2977 Sun Creek Ridge, Evergreen, CO 80439
MLS# 6488921Listed by: LIV SOTHEBY'S INTERNATIONAL REALTY
